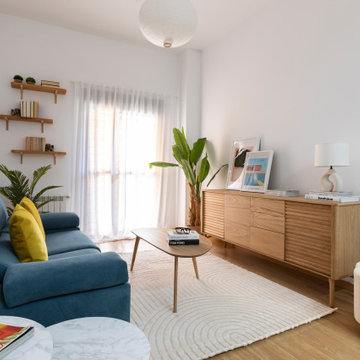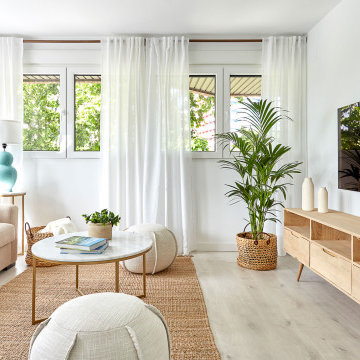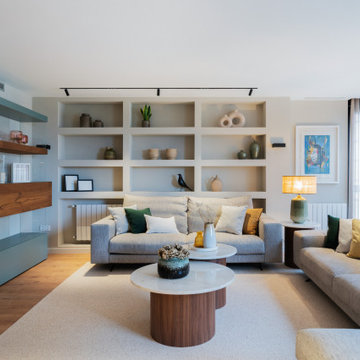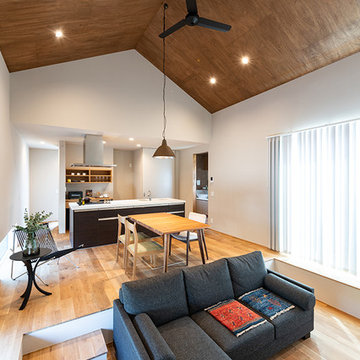128.086 fotos de zonas de estar sin chimenea
Filtrar por
Presupuesto
Ordenar por:Popular hoy
1 - 20 de 128.086 fotos
Artículo 1 de 2

Diseño de salón nórdico sin chimenea con paredes blancas, suelo de madera en tonos medios y suelo marrón

Imagen de salón costero sin chimenea con paredes blancas, suelo de madera clara, televisor colgado en la pared y suelo beige

Diseño de salón abierto ecléctico de tamaño medio sin chimenea con paredes grises, moqueta, suelo beige y televisor independiente

Photography: Dustin Halleck,
Home Builder: Middlefork Development, LLC,
Architect: Burns + Beyerl Architects
Foto de sala de estar abierta clásica renovada grande sin chimenea y televisor con paredes azules, suelo de madera oscura y suelo marrón
Foto de sala de estar abierta clásica renovada grande sin chimenea y televisor con paredes azules, suelo de madera oscura y suelo marrón

Chad Mellon Photographer
Modelo de sala de estar abierta marinera de tamaño medio sin chimenea con paredes blancas, suelo de madera clara, televisor colgado en la pared, suelo beige y alfombra
Modelo de sala de estar abierta marinera de tamaño medio sin chimenea con paredes blancas, suelo de madera clara, televisor colgado en la pared, suelo beige y alfombra

Diseño de biblioteca en casa cerrada tradicional renovada de tamaño medio sin chimenea con paredes negras, suelo de madera en tonos medios, televisor colgado en la pared, suelo marrón y boiserie

Design/Build custom home in Hummelstown, PA. This transitional style home features a timeless design with on-trend finishes and features. An outdoor living retreat features a pool, landscape lighting, playground, outdoor seating, and more.

Ejemplo de galería tradicional grande sin chimenea con suelo de ladrillo, techo estándar y suelo rojo

Allison Cartwright, Photographer
RRS Design + Build is a Austin based general contractor specializing in high end remodels and custom home builds. As a leader in contemporary, modern and mid century modern design, we are the clear choice for a superior product and experience. We would love the opportunity to serve you on your next project endeavor. Put our award winning team to work for you today!

This 1910 West Highlands home was so compartmentalized that you couldn't help to notice you were constantly entering a new room every 8-10 feet. There was also a 500 SF addition put on the back of the home to accommodate a living room, 3/4 bath, laundry room and back foyer - 350 SF of that was for the living room. Needless to say, the house needed to be gutted and replanned.
Kitchen+Dining+Laundry-Like most of these early 1900's homes, the kitchen was not the heartbeat of the home like they are today. This kitchen was tucked away in the back and smaller than any other social rooms in the house. We knocked out the walls of the dining room to expand and created an open floor plan suitable for any type of gathering. As a nod to the history of the home, we used butcherblock for all the countertops and shelving which was accented by tones of brass, dusty blues and light-warm greys. This room had no storage before so creating ample storage and a variety of storage types was a critical ask for the client. One of my favorite details is the blue crown that draws from one end of the space to the other, accenting a ceiling that was otherwise forgotten.
Primary Bath-This did not exist prior to the remodel and the client wanted a more neutral space with strong visual details. We split the walls in half with a datum line that transitions from penny gap molding to the tile in the shower. To provide some more visual drama, we did a chevron tile arrangement on the floor, gridded the shower enclosure for some deep contrast an array of brass and quartz to elevate the finishes.
Powder Bath-This is always a fun place to let your vision get out of the box a bit. All the elements were familiar to the space but modernized and more playful. The floor has a wood look tile in a herringbone arrangement, a navy vanity, gold fixtures that are all servants to the star of the room - the blue and white deco wall tile behind the vanity.
Full Bath-This was a quirky little bathroom that you'd always keep the door closed when guests are over. Now we have brought the blue tones into the space and accented it with bronze fixtures and a playful southwestern floor tile.
Living Room & Office-This room was too big for its own good and now serves multiple purposes. We condensed the space to provide a living area for the whole family plus other guests and left enough room to explain the space with floor cushions. The office was a bonus to the project as it provided privacy to a room that otherwise had none before.

Ejemplo de sala de estar abierta tradicional renovada sin chimenea con paredes blancas, suelo de madera en tonos medios, televisor colgado en la pared, suelo marrón y panelado

Imagen de sala de estar abierta costera sin chimenea con paredes blancas, suelo de madera clara, pared multimedia y machihembrado

This custom built-in entertainment center features white shaker cabinetry accented by white oak shelves with integrated lighting and brass hardware. The electronics are contained in the lower door cabinets with select items like the wifi router out on the countertop on the left side and a Sonos sound bar in the center under the TV. The TV is mounted on the back panel and wires are in a chase down to the lower cabinet. The side fillers go down to the floor to give the wall baseboards a clean surface to end against.

Modelo de salón abierto tradicional renovado grande sin chimenea con paredes beige, suelo de madera clara, televisor colgado en la pared, suelo beige y alfombra

Nathalie Priem
Imagen de salón abierto contemporáneo sin chimenea con paredes blancas, suelo de madera clara, televisor colgado en la pared y suelo beige
Imagen de salón abierto contemporáneo sin chimenea con paredes blancas, suelo de madera clara, televisor colgado en la pared y suelo beige

Upper East Side Duplex
contractor: Mullins Interiors
photography by Patrick Cline
Foto de sala de estar cerrada tradicional renovada de tamaño medio sin chimenea con paredes blancas, suelo de madera oscura, suelo marrón y pared multimedia
Foto de sala de estar cerrada tradicional renovada de tamaño medio sin chimenea con paredes blancas, suelo de madera oscura, suelo marrón y pared multimedia

Modelo de sótano con ventanas urbano sin chimenea con paredes marrones, suelo de madera en tonos medios y suelo marrón

Modelo de sala de estar abierta clásica renovada de tamaño medio sin chimenea con paredes beige, suelo de madera en tonos medios, pared multimedia y suelo marrón
128.086 fotos de zonas de estar sin chimenea
1







