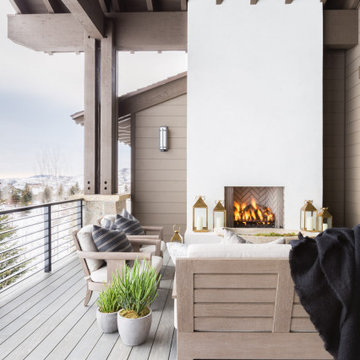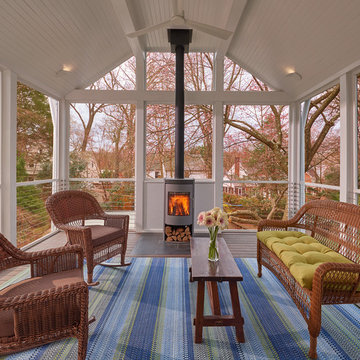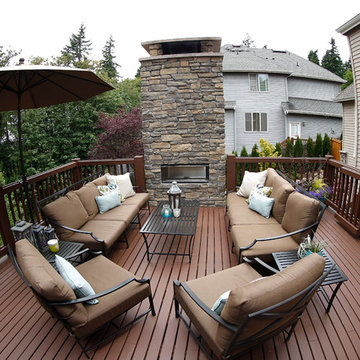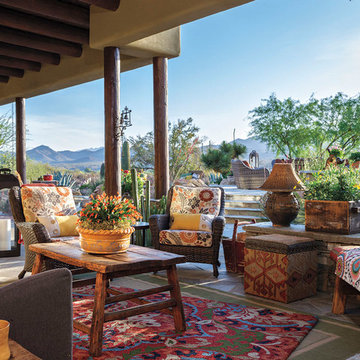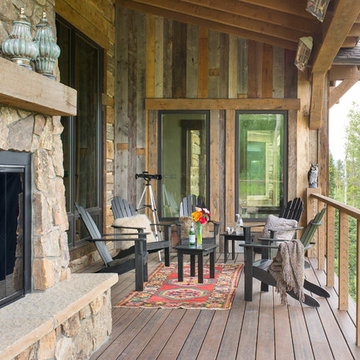2.440 ideas para terrazas con chimenea
Filtrar por
Presupuesto
Ordenar por:Popular hoy
1 - 20 de 2440 fotos
Artículo 1 de 2
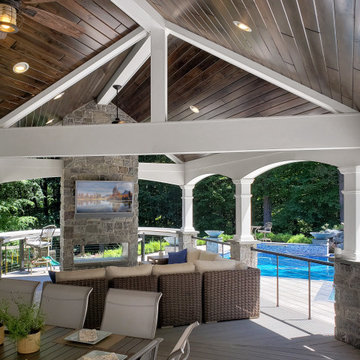
Ejemplo de terraza tradicional renovada en patio trasero con chimenea y barandilla de metal
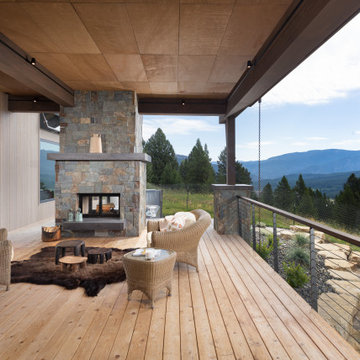
Foto de terraza planta baja en anexo de casas con chimenea y barandilla de varios materiales
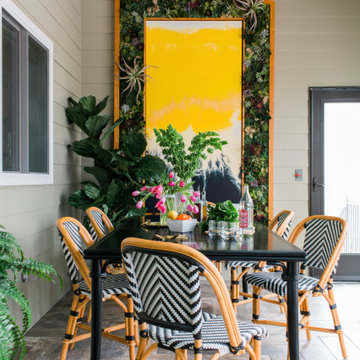
With a charming fireplace and enough space for a dining and lounging area, the screened porch off the living room is a stylish spot to entertain outdoors.
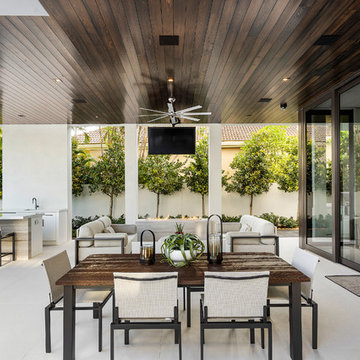
Infinity pool with outdoor living room, cabana, and two in-pool fountains and firebowls.
Signature Estate featuring modern, warm, and clean-line design, with total custom details and finishes. The front includes a serene and impressive atrium foyer with two-story floor to ceiling glass walls and multi-level fire/water fountains on either side of the grand bronze aluminum pivot entry door. Elegant extra-large 47'' imported white porcelain tile runs seamlessly to the rear exterior pool deck, and a dark stained oak wood is found on the stairway treads and second floor. The great room has an incredible Neolith onyx wall and see-through linear gas fireplace and is appointed perfectly for views of the zero edge pool and waterway. The center spine stainless steel staircase has a smoked glass railing and wood handrail.
Photo courtesy Royal Palm Properties

Rustic White Photography
Imagen de terraza tradicional renovada grande en patio trasero y anexo de casas con chimenea y suelo de baldosas
Imagen de terraza tradicional renovada grande en patio trasero y anexo de casas con chimenea y suelo de baldosas
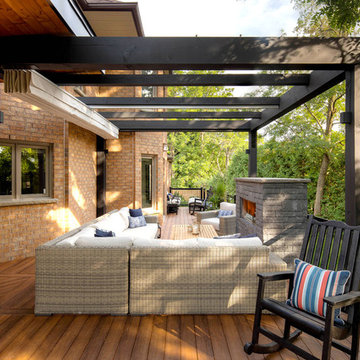
Looking to cover an area not protected by foliage, Royal Decks continued their partnership with ShadeFX by installing a 14X14 retractable shade on these homeowner’s raised deck.
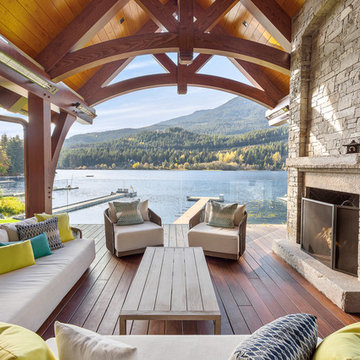
Our clients for this grand mountain lodge wanted the warmth and solidness of timber to contrast many of the contemporary steel, glass and stone architecture more prevalent in the area recently. A desire for timberwork with ‘GRRRR’ equipped to handle the massive snowloads in this location, ensured that the timbers were fit to scale this awe-inspiring 8700sq ft residence. Working with Peter Rose Architecture + Interiors Inc., we came up with unique designs for the timberwork to be highlighted throughout the entire home. The Kettle River crew worked for 2.5 years designing and erecting the timber frame as well as the 2 feature staircases and complex heavy timber mouldings and mantle in the great room. We also coordinated and installed the direct set glazing on the timberwork and the unique Unison lift and slide doors that integrate seamlessly with the timberwork. Huge credit should also be given to the very talented builder on this project - MacDougall Construction & Renovations, it was a pleasure to partner with your team on this project.
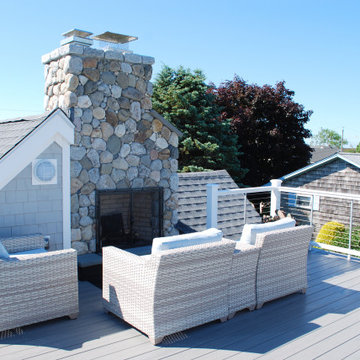
Foto de terraza costera de tamaño medio sin cubierta en azotea con chimenea y barandilla de cable
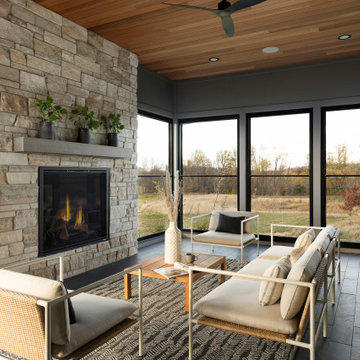
In the great room there are 3 locally sourced reclaimed white oak beams full of character and warmth. The two twin doors that flank the 42” limestone fireplace lead to a relaxing three-season porch featuring a second 42” gas fireplace, beautiful views, and a clear cedar ceiling.

Diseño de terraza tradicional renovada en anexo de casas con chimenea, adoquines de piedra natural y barandilla de madera
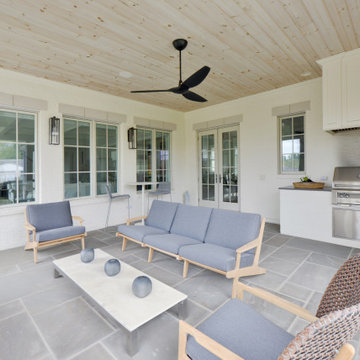
Foto de terraza tradicional renovada de tamaño medio en patio trasero y anexo de casas con chimenea y adoquines de piedra natural
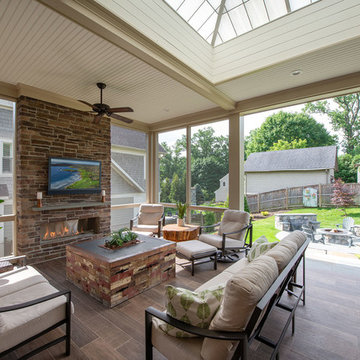
We designed a three season room with removable window/screens and a large sliding screen door. The Walnut matte rectified field tile floors are heated, We included an outdoor TV, ceiling fans and a linear fireplace insert with star Fyre glass. Outside, we created a seating area around a fire pit and fountain water feature, as well as a new patio for grilling.
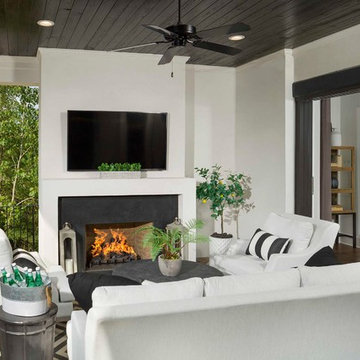
Arthur Rutenberg Homes
Modelo de terraza clásica renovada en anexo de casas con chimenea
Modelo de terraza clásica renovada en anexo de casas con chimenea
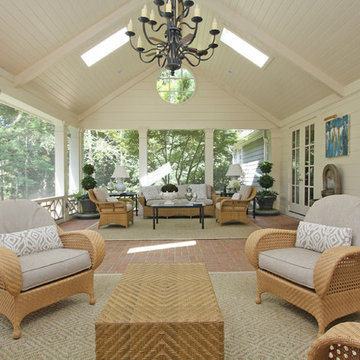
T&T Photos
Ejemplo de terraza clásica grande en anexo de casas con chimenea y adoquines de ladrillo
Ejemplo de terraza clásica grande en anexo de casas con chimenea y adoquines de ladrillo
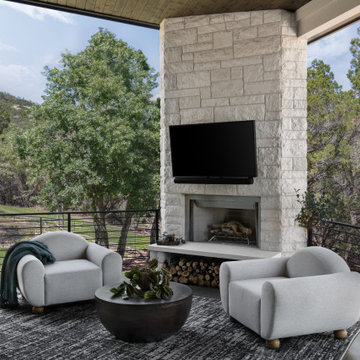
Ejemplo de terraza actual en patio trasero y anexo de casas con chimenea y suelo de hormigón estampado
2.440 ideas para terrazas con chimenea
1
