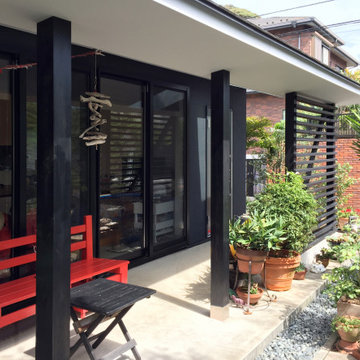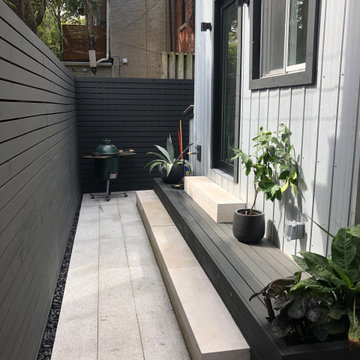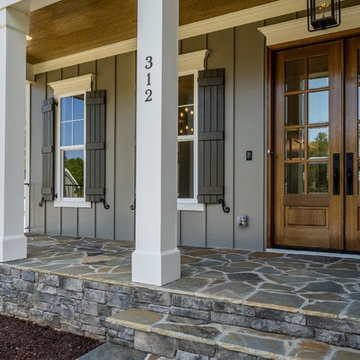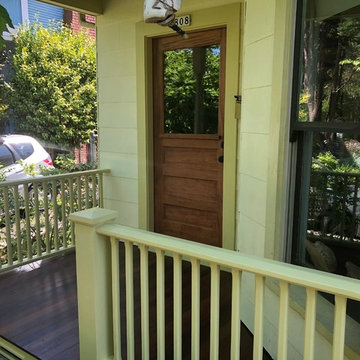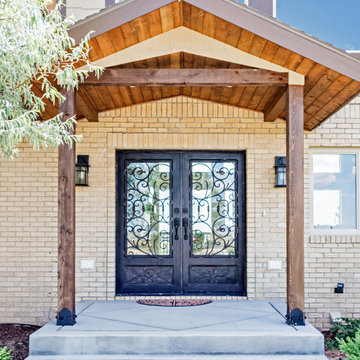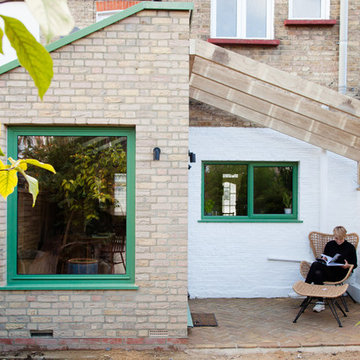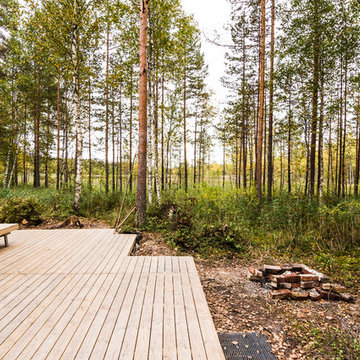10.451 ideas para terrazas pequeñas
Filtrar por
Presupuesto
Ordenar por:Popular hoy
1 - 20 de 10.451 fotos
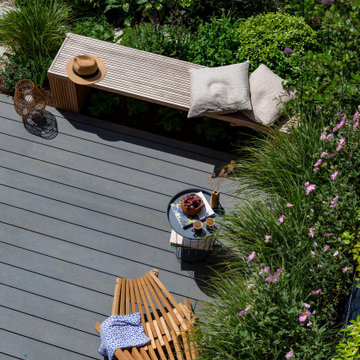
Minimal seating to allow the plating to shine.
Diseño de terraza moderna pequeña en patio trasero con jardín de macetas
Diseño de terraza moderna pequeña en patio trasero con jardín de macetas
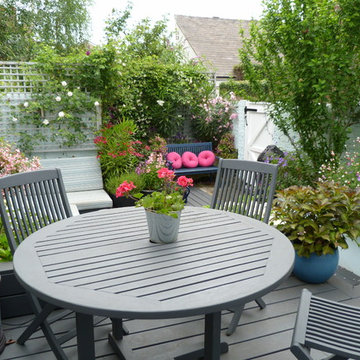
Pippa Schofield
Foto de terraza tradicional renovada pequeña con jardín de macetas
Foto de terraza tradicional renovada pequeña con jardín de macetas
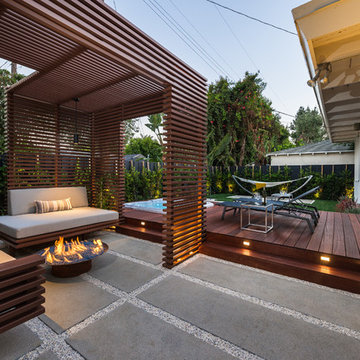
Unlimited Style Photography
Foto de terraza contemporánea pequeña en patio trasero con brasero y pérgola
Foto de terraza contemporánea pequeña en patio trasero con brasero y pérgola

Coburg Frieze is a purified design that questions what’s really needed.
The interwar property was transformed into a long-term family home that celebrates lifestyle and connection to the owners’ much-loved garden. Prioritising quality over quantity, the crafted extension adds just 25sqm of meticulously considered space to our clients’ home, honouring Dieter Rams’ enduring philosophy of “less, but better”.
We reprogrammed the original floorplan to marry each room with its best functional match – allowing an enhanced flow of the home, while liberating budget for the extension’s shared spaces. Though modestly proportioned, the new communal areas are smoothly functional, rich in materiality, and tailored to our clients’ passions. Shielding the house’s rear from harsh western sun, a covered deck creates a protected threshold space to encourage outdoor play and interaction with the garden.
This charming home is big on the little things; creating considered spaces that have a positive effect on daily life.
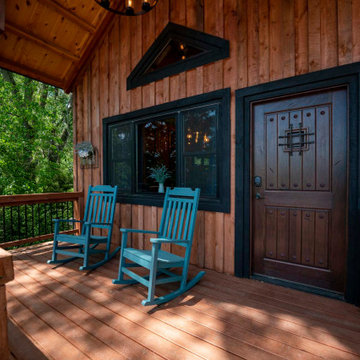
Post and beam cabin front porch
Ejemplo de porche cerrado rústico pequeño en patio trasero y anexo de casas con barandilla de metal
Ejemplo de porche cerrado rústico pequeño en patio trasero y anexo de casas con barandilla de metal
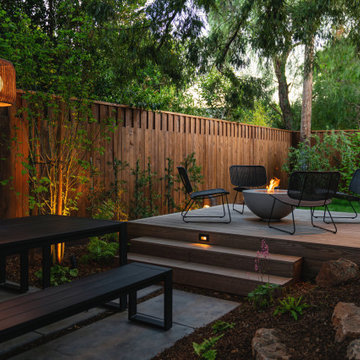
Photography: Travis Rhoads Photography
Diseño de terraza actual pequeña en patio trasero con brasero
Diseño de terraza actual pequeña en patio trasero con brasero
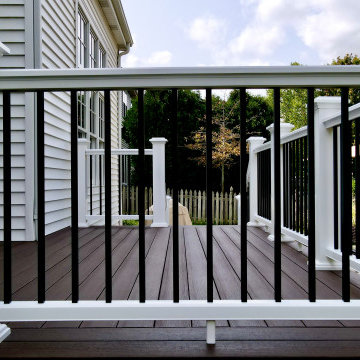
This no-maintenance deck made from Azek composite materials sure turned out great! These homeowners are happy and will certainly enjoy their new space.

The newly added screened porch provides the perfect transition from indoors to outside. Design and construction by Meadowlark Design + Build in Ann Arbor, Michigan. Photography by Joshua Caldwell.
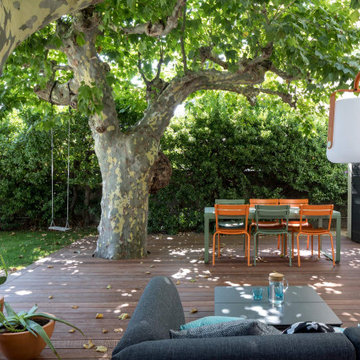
Imagen de terraza contemporánea pequeña sin cubierta
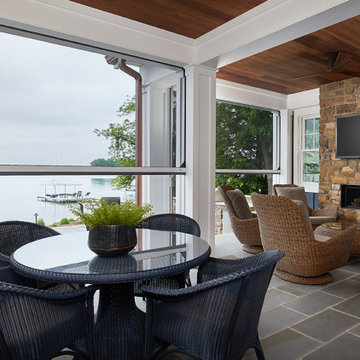
This cozy lake cottage skillfully incorporates a number of features that would normally be restricted to a larger home design. A glance of the exterior reveals a simple story and a half gable running the length of the home, enveloping the majority of the interior spaces. To the rear, a pair of gables with copper roofing flanks a covered dining area that connects to a screened porch. Inside, a linear foyer reveals a generous staircase with cascading landing. Further back, a centrally placed kitchen is connected to all of the other main level entertaining spaces through expansive cased openings. A private study serves as the perfect buffer between the homes master suite and living room. Despite its small footprint, the master suite manages to incorporate several closets, built-ins, and adjacent master bath complete with a soaker tub flanked by separate enclosures for shower and water closet. Upstairs, a generous double vanity bathroom is shared by a bunkroom, exercise space, and private bedroom. The bunkroom is configured to provide sleeping accommodations for up to 4 people. The rear facing exercise has great views of the rear yard through a set of windows that overlook the copper roof of the screened porch below.
Builder: DeVries & Onderlinde Builders
Interior Designer: Vision Interiors by Visbeen
Photographer: Ashley Avila Photography
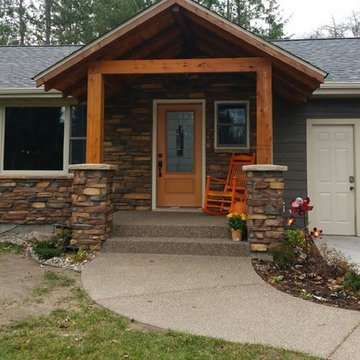
Front Entry updated to add a porch roof, cedar posts, stone piers, new front entry door, stone, vaulted entry, and exposed aggregate steps to create an inviting Main Entrance to this home.
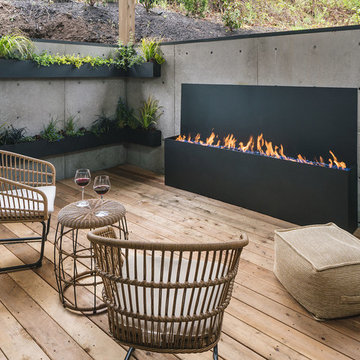
Outdoor patio with gas fireplace that lives right off the kitchen. Perfect for hosting or being outside privately, as it's secluded from neighbors. Wood floors, cement walls with a cover.
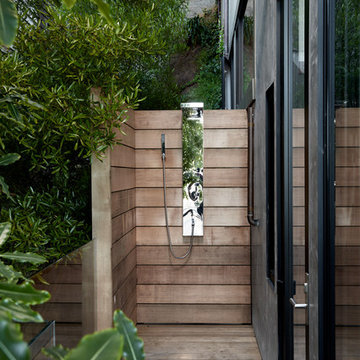
Diseño de terraza minimalista pequeña sin cubierta en patio lateral con ducha exterior
10.451 ideas para terrazas pequeñas
1
