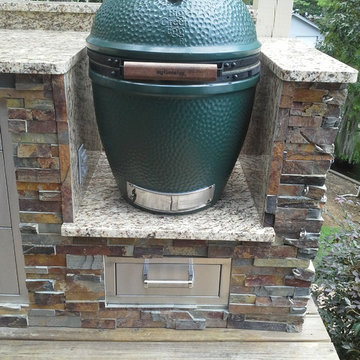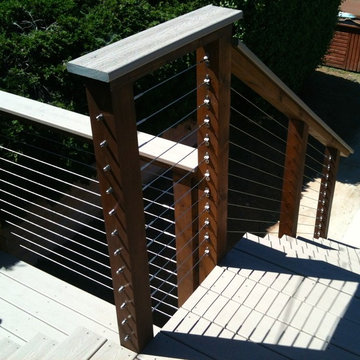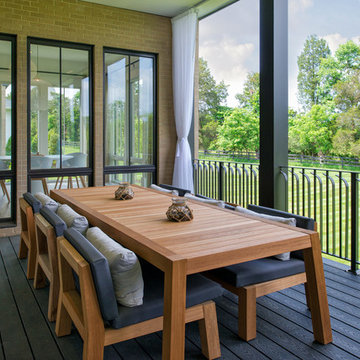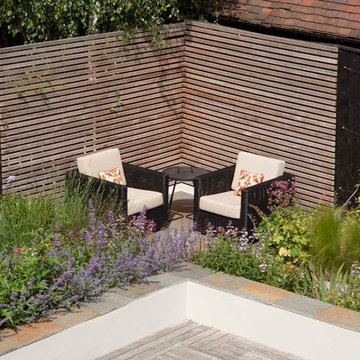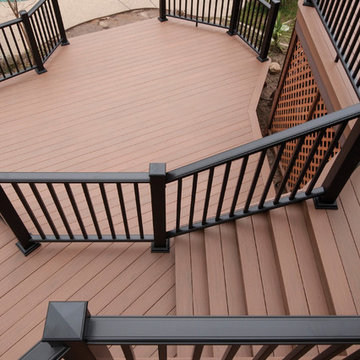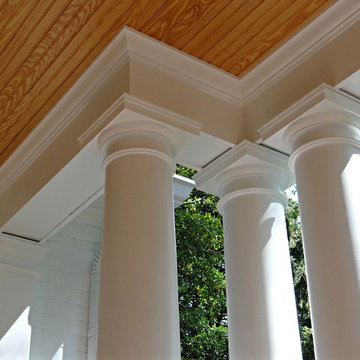430.865 ideas para terrazas
Filtrar por
Presupuesto
Ordenar por:Popular hoy
2501 - 2520 de 430.865 fotos
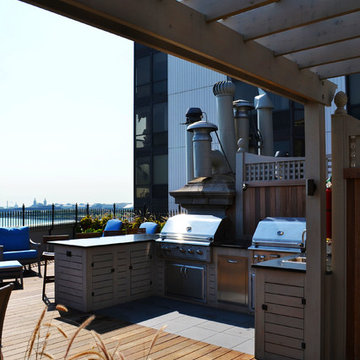
This outdoor space is on the roof deck of a historic building on Lakeshore Dr. in Chicago. The space features multiple seating areas, two grills, firepit and pergola.
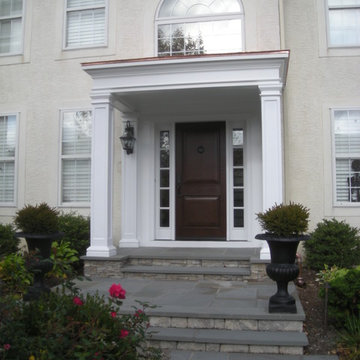
Portico addition with copper roof. Project located in Ambler, Montgomery County, PA.
Diseño de terraza contemporánea de tamaño medio en patio delantero y anexo de casas con adoquines de piedra natural
Diseño de terraza contemporánea de tamaño medio en patio delantero y anexo de casas con adoquines de piedra natural
Encuentra al profesional adecuado para tu proyecto
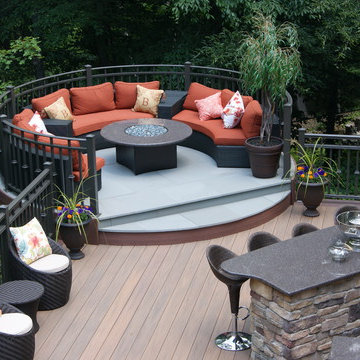
This awesome three level deck comes complete with it's own bluestone turret and gas fire feature. The elevated bluestone decking adds an unexpected natural texture; the mood of the setting is open air. The circular seating around the fire allows for conversation or quiet reflection.
The outdoor kitchen was added to streamline entertaining, while answering the need for everyday convenience.
EP Henry stone veneer topped with black granite countertops craft a rich kitchen setting likened to an upscale indoor design. The kitchen is complete with a Viking Grille, sink with a built in cutting board and built in storage. The island bar is built to party.
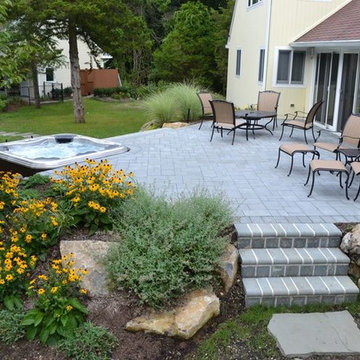
These clients chose a dark brown case for their patio-hot tub that hints at the deep hue of their sloping roof. Together, these two dark elements present a dramatic contrast to a light deck and furniture cushion materials. Note how the simple design of the stairs make them stand out visually. None of these were c
www.longislandhottub.com
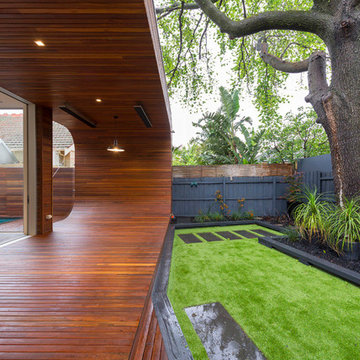
Curved timber veranda steps down to a refined landscape containing the large existing tree.
Secret fixing is used for the timber deck so the beauty of the spotted gum is not lost in a sea of fixing method.
Photography by Rachel Lewis.
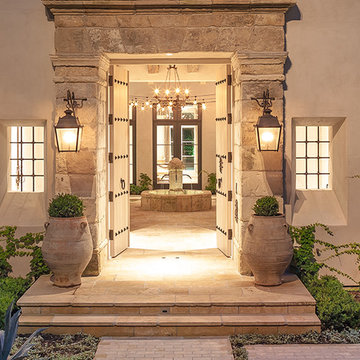
Modelo de terraza rústica extra grande en patio delantero con adoquines de piedra natural y iluminación

A lovely screened porch that shares a common fireplace and masonry mass with the interior fireplace. Grows out of the roof with a double prow shape as well.
Photos by Jay Weiland
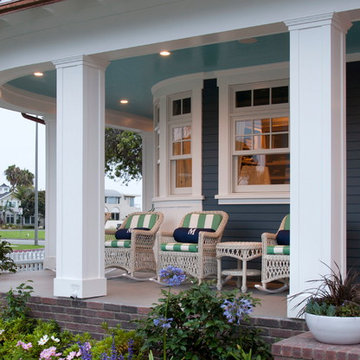
100 Ocean is a corner location adjacent to Sunset Park and the Pacific Ocean.
2014 Ed Gohlich Photography, Inc.
Ejemplo de terraza marinera en patio delantero
Ejemplo de terraza marinera en patio delantero
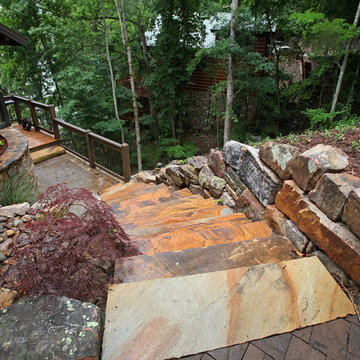
Heavy stones provide a stairway to the primary entrance of this Modern Rustic Home.
Modelo de terraza rural extra grande sin cubierta
Modelo de terraza rural extra grande sin cubierta

A private roof deck connects to the open living space, and provides spectacular rooftop views of Boston.
Photos by Eric Roth.
Construction by Ralph S. Osmond Company.
Green architecture by ZeroEnergy Design.
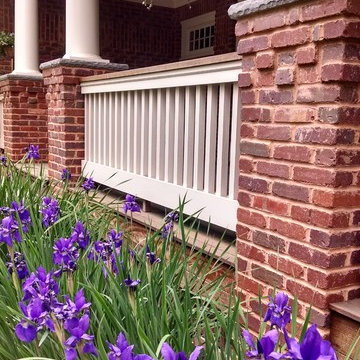
Front porch detail of columns and railing.
Photo Credit: N. Leonard
Imagen de terraza tradicional grande en patio delantero y anexo de casas con adoquines de piedra natural
Imagen de terraza tradicional grande en patio delantero y anexo de casas con adoquines de piedra natural
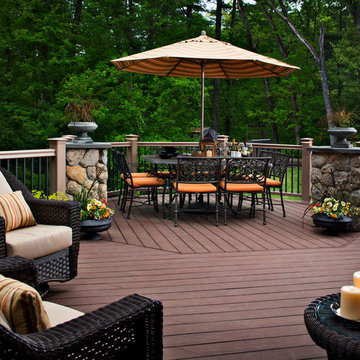
A hexagon design neatly defines this outdoor dining area, handsome and welcoming with its weather resistant table and dining chairs form a party of eight. The balance of this open and airy outdoor living space features a variety of cozy seating areas for reading, relaxation and pleasant conversation.
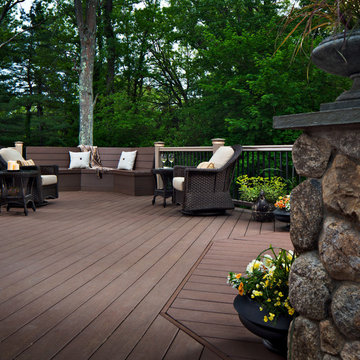
This vast, beautifully designed deck spans the entire rear of this suburban homestead, surrounded by one of the richest displays of greenery on the East Coast. Significant pieces of hand selected stone was stacked to form the two large columns at the deck entrance. With a slate top and built-in concrete planters, the columns frame the area which features an outdoor dining area for alfresco meals, and several conversation areas, including the one at left with built-in hardwood deck seating.
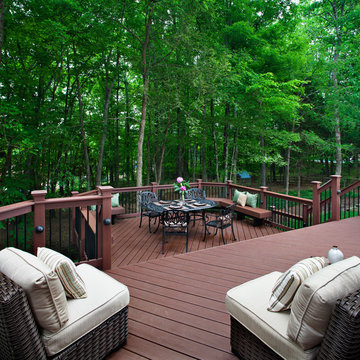
This three-tier deck is many things to the lucky family in this suburban home. The top third level houses an outdoor grilling station and peripheral seating for up to six guests. The second level features a generous outdoor dining area with wrought iron table and table for four. Custom built in deck benches provide additional seating and sidebar access for dining convenience. Deck lights provide the slightest wash of warn LED outdoor light on the vertical wood posts which house the black iron rail posts. The bottom level is a fully protected rain deck, for when Mother Nature decides to temporarily interrupt their outdoor family fun.
430.865 ideas para terrazas
126
