71.455 ideas para salones para visitas de tamaño medio
Filtrar por
Presupuesto
Ordenar por:Popular hoy
1 - 20 de 71.455 fotos

Warm and light living room
Ejemplo de salón para visitas abierto actual de tamaño medio con paredes verdes, suelo laminado, todas las chimeneas, marco de chimenea de madera, televisor independiente y suelo blanco
Ejemplo de salón para visitas abierto actual de tamaño medio con paredes verdes, suelo laminado, todas las chimeneas, marco de chimenea de madera, televisor independiente y suelo blanco

Explore urban luxury living in this new build along the scenic Midland Trace Trail, featuring modern industrial design, high-end finishes, and breathtaking views.
The spacious open-concept living room exudes luxury with comfortable furniture and a focal gray accent fireplace/TV wall. Thoughtful decor accents add to the inviting appeal.
Project completed by Wendy Langston's Everything Home interior design firm, which serves Carmel, Zionsville, Fishers, Westfield, Noblesville, and Indianapolis.
For more about Everything Home, see here: https://everythinghomedesigns.com/
To learn more about this project, see here:
https://everythinghomedesigns.com/portfolio/midland-south-luxury-townhome-westfield/
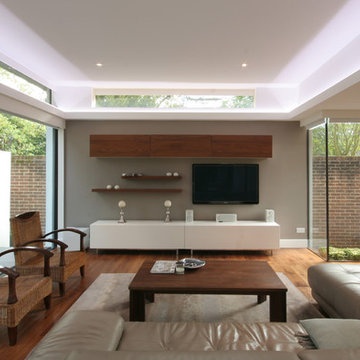
Imagen de salón para visitas cerrado actual de tamaño medio con paredes beige, suelo de madera en tonos medios y televisor colgado en la pared
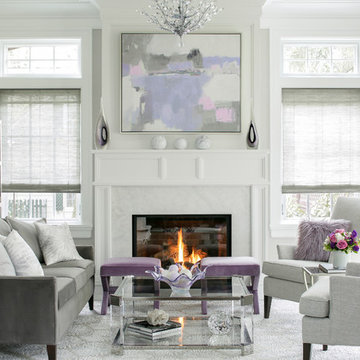
Photography: Christian Garibaldi
Diseño de salón para visitas cerrado clásico renovado de tamaño medio sin televisor con paredes grises, moqueta, todas las chimeneas y marco de chimenea de piedra
Diseño de salón para visitas cerrado clásico renovado de tamaño medio sin televisor con paredes grises, moqueta, todas las chimeneas y marco de chimenea de piedra

Photo: Stacy Vazquez-Abrams
Diseño de salón para visitas cerrado tradicional renovado de tamaño medio sin televisor con paredes blancas, suelo de madera oscura, todas las chimeneas y marco de chimenea de piedra
Diseño de salón para visitas cerrado tradicional renovado de tamaño medio sin televisor con paredes blancas, suelo de madera oscura, todas las chimeneas y marco de chimenea de piedra

A custom "Michelangelo Calacatta Marble" stone surround adds elegance to a contemporary Spark's Fire Ribbon gas fireplace. Stained oak side panels finish off the look and tie into the other woodwork in the kitchen.
Photo by Virginia Macdonald Photographer Inc.
http://www.virginiamacdonald.com/
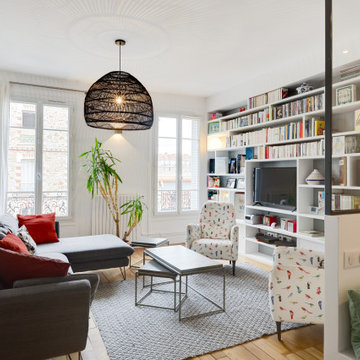
Diseño de salón para visitas abierto contemporáneo de tamaño medio sin chimenea con paredes blancas, pared multimedia, suelo marrón y suelo de madera en tonos medios
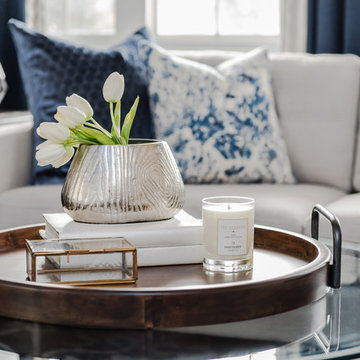
Stephanie Brown Photography
Ejemplo de salón para visitas abierto de estilo de casa de campo de tamaño medio sin chimenea y televisor con paredes grises, suelo de madera oscura y suelo marrón
Ejemplo de salón para visitas abierto de estilo de casa de campo de tamaño medio sin chimenea y televisor con paredes grises, suelo de madera oscura y suelo marrón

A light beige and gray transitional style living room with pops of greens and blues.
Imagen de salón para visitas de estilo americano de tamaño medio sin televisor con paredes grises, todas las chimeneas, marco de chimenea de baldosas y/o azulejos y suelo de madera en tonos medios
Imagen de salón para visitas de estilo americano de tamaño medio sin televisor con paredes grises, todas las chimeneas, marco de chimenea de baldosas y/o azulejos y suelo de madera en tonos medios

Modern studio apartment for the young girl.
Visualisation by Sergey Groshkov
Foto de salón para visitas tipo loft industrial de tamaño medio sin chimenea con paredes blancas, suelo laminado, televisor independiente y suelo beige
Foto de salón para visitas tipo loft industrial de tamaño medio sin chimenea con paredes blancas, suelo laminado, televisor independiente y suelo beige

Brad Meese
Imagen de salón para visitas abierto contemporáneo de tamaño medio con marco de chimenea de baldosas y/o azulejos, chimenea lineal, paredes beige, suelo de madera oscura, televisor colgado en la pared y alfombra
Imagen de salón para visitas abierto contemporáneo de tamaño medio con marco de chimenea de baldosas y/o azulejos, chimenea lineal, paredes beige, suelo de madera oscura, televisor colgado en la pared y alfombra
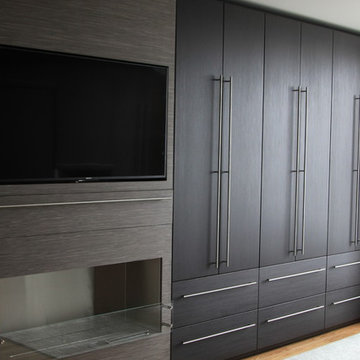
Imagen de salón para visitas cerrado moderno de tamaño medio con paredes blancas, suelo de madera clara, todas las chimeneas, marco de chimenea de madera y pared multimedia
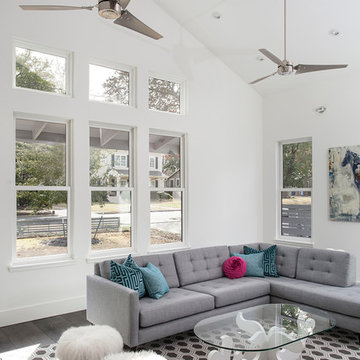
Foto de salón para visitas abierto clásico renovado de tamaño medio sin televisor con paredes blancas y suelo de madera oscura
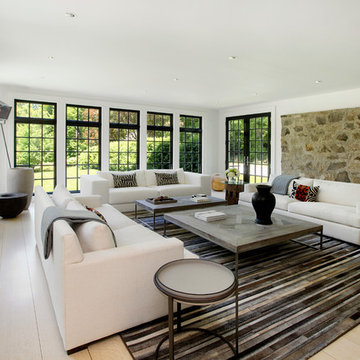
Foto de salón para visitas de estilo de casa de campo de tamaño medio con paredes blancas, suelo de madera clara, todas las chimeneas, marco de chimenea de piedra y suelo beige
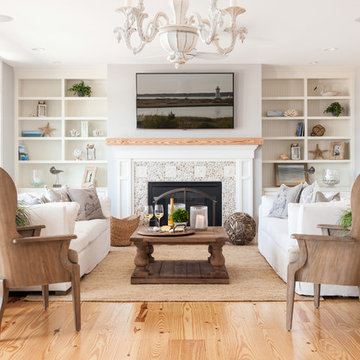
Ejemplo de salón para visitas cerrado marinero de tamaño medio con suelo de madera clara, todas las chimeneas, marco de chimenea de baldosas y/o azulejos, televisor colgado en la pared y paredes blancas

Ejemplo de salón para visitas abierto vintage de tamaño medio sin televisor con todas las chimeneas, marco de chimenea de piedra, paredes blancas y suelo de pizarra

This home was built in 1952. the was completely gutted and the floor plans was opened to provide for a more contemporary lifestyle. A simple palette of concrete, wood, metal, and stone provide an enduring atmosphere that respects the vintage of the home.
Please note that due to the volume of inquiries & client privacy regarding our projects we unfortunately do not have the ability to answer basic questions about materials, specifications, construction methods, or paint colors. Thank you for taking the time to review our projects. We look forward to hearing from you if you are considering to hire an architect or interior Designer.
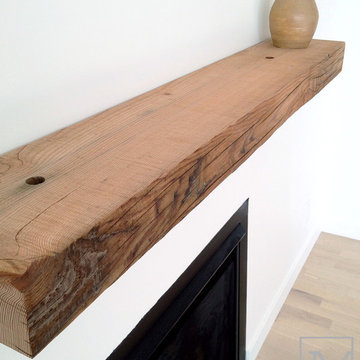
The weathered nature of this wood, selected specifically for this mantel, adds warmth and interest to the living space, enhancing the contemporary cottage aesthetic.

This is the model unit for modern live-work lofts. The loft features 23 foot high ceilings, a spiral staircase, and an open bedroom mezzanine.
Imagen de salón para visitas cerrado y cemento urbano de tamaño medio sin televisor con paredes grises, suelo de cemento, todas las chimeneas, suelo gris, marco de chimenea de metal y alfombra
Imagen de salón para visitas cerrado y cemento urbano de tamaño medio sin televisor con paredes grises, suelo de cemento, todas las chimeneas, suelo gris, marco de chimenea de metal y alfombra

Maida Vale Apartment in Photos: A Visual Journey
Tucked away in the serene enclave of Maida Vale, London, lies an apartment that stands as a testament to the harmonious blend of eclectic modern design and traditional elegance, masterfully brought to life by Jolanta Cajzer of Studio 212. This transformative journey from a conventional space to a breathtaking interior is vividly captured through the lens of the acclaimed photographer, Tom Kurek, and further accentuated by the vibrant artworks of Kris Cieslak.
The apartment's architectural canvas showcases tall ceilings and a layout that features two cozy bedrooms alongside a lively, light-infused living room. The design ethos, carefully curated by Jolanta Cajzer, revolves around the infusion of bright colors and the strategic placement of mirrors. This thoughtful combination not only magnifies the sense of space but also bathes the apartment in a natural light that highlights the meticulous attention to detail in every corner.
Furniture selections strike a perfect harmony between the vivacity of modern styles and the grace of classic elegance. Artworks in bold hues stand in conversation with timeless timber and leather, creating a rich tapestry of textures and styles. The inclusion of soft, plush furnishings, characterized by their modern lines and chic curves, adds a layer of comfort and contemporary flair, inviting residents and guests alike into a warm embrace of stylish living.
Central to the living space, Kris Cieslak's artworks emerge as focal points of colour and emotion, bridging the gap between the tangible and the imaginative. Featured prominently in both the living room and bedroom, these paintings inject a dynamic vibrancy into the apartment, mirroring the life and energy of Maida Vale itself. The art pieces not only complement the interior design but also narrate a story of inspiration and creativity, making the apartment a living gallery of modern artistry.
Photographed with an eye for detail and a sense of spatial harmony, Tom Kurek's images capture the essence of the Maida Vale apartment. Each photograph is a window into a world where design, art, and light converge to create an ambience that is both visually stunning and deeply comforting.
This Maida Vale apartment is more than just a living space; it's a showcase of how contemporary design, when intertwined with artistic expression and captured through skilled photography, can create a home that is both a sanctuary and a source of inspiration. It stands as a beacon of style, functionality, and artistic collaboration, offering a warm welcome to all who enter.
Hashtags:
#JolantaCajzerDesign #TomKurekPhotography #KrisCieslakArt #EclecticModern #MaidaValeStyle #LondonInteriors #BrightAndBold #MirrorMagic #SpaceEnhancement #ModernMeetsTraditional #VibrantLivingRoom #CozyBedrooms #ArtInDesign #DesignTransformation #UrbanChic #ClassicElegance #ContemporaryFlair #StylishLiving #TrendyInteriors #LuxuryHomesLondon
71.455 ideas para salones para visitas de tamaño medio
1