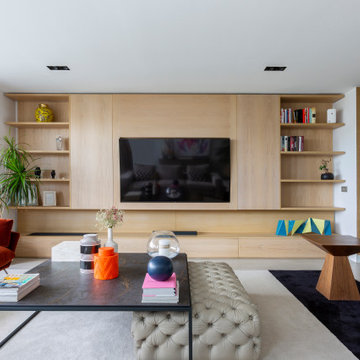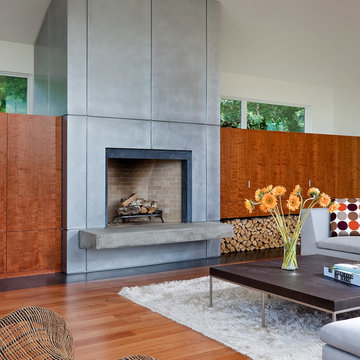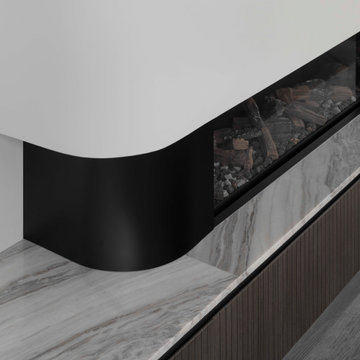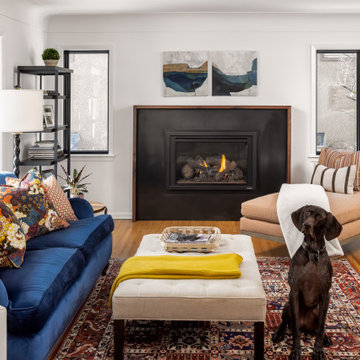13.737 ideas para salones con marco de chimenea de metal
Filtrar por
Presupuesto
Ordenar por:Popular hoy
1 - 20 de 13.737 fotos
Artículo 1 de 2

Foto de salón abierto y beige y blanco moderno de obra con paredes marrones, suelo de cemento, todas las chimeneas, marco de chimenea de metal, pared multimedia, suelo gris y panelado

Modelo de salón actual grande con chimenea lineal, marco de chimenea de metal, televisor colgado en la pared y alfombra

Relaxed and light filled family living and dining room with leafy bay-side views.
Foto de salón abierto contemporáneo grande con paredes blancas, suelo de madera en tonos medios, estufa de leña y marco de chimenea de metal
Foto de salón abierto contemporáneo grande con paredes blancas, suelo de madera en tonos medios, estufa de leña y marco de chimenea de metal

Imagen de salón abierto, blanco y beige y blanco contemporáneo grande con paredes blancas, chimenea lineal, televisor colgado en la pared, suelo beige, bandeja, suelo de madera clara, marco de chimenea de metal y panelado

Imagen de salón abierto contemporáneo grande con paredes blancas, suelo de madera clara, todas las chimeneas, marco de chimenea de metal, televisor colgado en la pared y suelo beige

Interior Design & Styling Erin Roberts
Photography Huyen Do
Diseño de salón abierto nórdico grande sin televisor con paredes grises, suelo de madera oscura, chimenea de esquina, marco de chimenea de metal y suelo marrón
Diseño de salón abierto nórdico grande sin televisor con paredes grises, suelo de madera oscura, chimenea de esquina, marco de chimenea de metal y suelo marrón

Photos by Whitney Kamman
Diseño de salón para visitas abierto rústico grande con paredes beige, suelo de madera en tonos medios, todas las chimeneas, marco de chimenea de metal, suelo marrón y televisor colgado en la pared
Diseño de salón para visitas abierto rústico grande con paredes beige, suelo de madera en tonos medios, todas las chimeneas, marco de chimenea de metal, suelo marrón y televisor colgado en la pared

Lisa Petrole
Foto de salón abierto contemporáneo con paredes grises, suelo de baldosas de porcelana, chimenea lineal y marco de chimenea de metal
Foto de salón abierto contemporáneo con paredes grises, suelo de baldosas de porcelana, chimenea lineal y marco de chimenea de metal

Peter Peirce
Diseño de salón abierto contemporáneo de tamaño medio con todas las chimeneas, marco de chimenea de metal, paredes blancas y suelo de madera en tonos medios
Diseño de salón abierto contemporáneo de tamaño medio con todas las chimeneas, marco de chimenea de metal, paredes blancas y suelo de madera en tonos medios

Living Room with four custom moveable sofas able to be moved to accommodate large cocktail parties and events. A custom-designed firebox with the television concealed behind eucalyptus pocket doors with a wenge trim. Pendant light mirrors the same fixture which is in the adjoining dining room.
Photographer: Angie Seckinger

Hand rubbed blackened steel frames the fiireplace and a recessed niche for extra wood. A reclaimed beam serves as the mantle. the lower ceilinged area to the right is a more intimate secondary seating area.

Ejemplo de salón abierto contemporáneo grande con suelo de madera en tonos medios, chimenea lineal, marco de chimenea de metal y suelo marrón

We added oak herringbone parquet, new fire surrounds, wall lights, velvet sofas & vintage lighting to the double aspect living room in this Isle of Wight holiday home

Weather House is a bespoke home for a young, nature-loving family on a quintessentially compact Northcote block.
Our clients Claire and Brent cherished the character of their century-old worker's cottage but required more considered space and flexibility in their home. Claire and Brent are camping enthusiasts, and in response their house is a love letter to the outdoors: a rich, durable environment infused with the grounded ambience of being in nature.
From the street, the dark cladding of the sensitive rear extension echoes the existing cottage!s roofline, becoming a subtle shadow of the original house in both form and tone. As you move through the home, the double-height extension invites the climate and native landscaping inside at every turn. The light-bathed lounge, dining room and kitchen are anchored around, and seamlessly connected to, a versatile outdoor living area. A double-sided fireplace embedded into the house’s rear wall brings warmth and ambience to the lounge, and inspires a campfire atmosphere in the back yard.
Championing tactility and durability, the material palette features polished concrete floors, blackbutt timber joinery and concrete brick walls. Peach and sage tones are employed as accents throughout the lower level, and amplified upstairs where sage forms the tonal base for the moody main bedroom. An adjacent private deck creates an additional tether to the outdoors, and houses planters and trellises that will decorate the home’s exterior with greenery.
From the tactile and textured finishes of the interior to the surrounding Australian native garden that you just want to touch, the house encapsulates the feeling of being part of the outdoors; like Claire and Brent are camping at home. It is a tribute to Mother Nature, Weather House’s muse.

Our studio designed this beautiful home for a family of four to create a cohesive space for spending quality time. The home has an open-concept floor plan to allow free movement and aid conversations across zones. The living area is casual and comfortable and has a farmhouse feel with the stunning stone-clad fireplace and soft gray and beige furnishings. We also ensured plenty of seating for the whole family to gather around.
In the kitchen area, we used charcoal gray for the island, which complements the beautiful white countertops and the stylish black chairs. We added herringbone-style backsplash tiles to create a charming design element in the kitchen. Open shelving and warm wooden flooring add to the farmhouse-style appeal. The adjacent dining area is designed to look casual, elegant, and sophisticated, with a sleek wooden dining table and attractive chairs.
The powder room is painted in a beautiful shade of sage green. Elegant black fixtures, a black vanity, and a stylish marble countertop washbasin add a casual, sophisticated, and welcoming appeal.
---
Project completed by Wendy Langston's Everything Home interior design firm, which serves Carmel, Zionsville, Fishers, Westfield, Noblesville, and Indianapolis.
For more about Everything Home, see here: https://everythinghomedesigns.com/
To learn more about this project, see here:
https://everythinghomedesigns.com/portfolio/down-to-earth/

Built on the beautiful Nepean River in Penrith overlooking the Blue Mountains. Capturing the water and mountain views were imperative as well as achieving a design that catered for the hot summers and cold winters in Western Sydney. Before we could embark on design, pre-lodgement meetings were held with the head of planning to discuss all the environmental constraints surrounding the property. The biggest issue was potential flooding. Engineering flood reports were prepared prior to designing so we could design the correct floor levels to avoid the property from future flood waters.
The design was created to capture as much of the winter sun as possible and blocking majority of the summer sun. This is an entertainer's home, with large easy flowing living spaces to provide the occupants with a certain casualness about the space but when you look in detail you will see the sophistication and quality finishes the owner was wanting to achieve.

Our Scottsdale interior design studio created this luxurious Santa Fe new build for a retired couple with sophisticated tastes. We centered the furnishings and fabrics around their contemporary Southwestern art collection, choosing complementary colors. The house includes a large patio with a fireplace, a beautiful great room with a home bar, a lively family room, and a bright home office with plenty of cabinets. All of the spaces reflect elegance, comfort, and thoughtful planning.
---
Project designed by Susie Hersker’s Scottsdale interior design firm Design Directives. Design Directives is active in Phoenix, Paradise Valley, Cave Creek, Carefree, Sedona, and beyond.
For more about Design Directives, click here: https://susanherskerasid.com/

Salón de estilo nórdico, luminoso y acogedor con gran contraste entre tonos blancos y negros.
Diseño de salón abierto y abovedado nórdico de tamaño medio con paredes blancas, suelo de madera clara, todas las chimeneas, marco de chimenea de metal y suelo blanco
Diseño de salón abierto y abovedado nórdico de tamaño medio con paredes blancas, suelo de madera clara, todas las chimeneas, marco de chimenea de metal y suelo blanco

Our Austin studio gave this new build home a serene feel with earthy materials, cool blues, pops of color, and textural elements.
---
Project designed by Sara Barney’s Austin interior design studio BANDD DESIGN. They serve the entire Austin area and its surrounding towns, with an emphasis on Round Rock, Lake Travis, West Lake Hills, and Tarrytown.
For more about BANDD DESIGN, click here: https://bandddesign.com/
To learn more about this project, click here:
https://bandddesign.com/natural-modern-new-build-austin-home/
13.737 ideas para salones con marco de chimenea de metal
1
