35.024 ideas para salas de estar cerradas

This stunning living room was our clients new favorite part of their house. The orange accents pop when set to the various shades of gray. This room features a gray sectional couch, stacked ledger stone fireplace, floating shelving, floating cabinets with recessed lighting, mounted TV, and orange artwork to tie it all together. Warm and cozy. Time to curl up on the couch with your favorite movie and glass of wine!
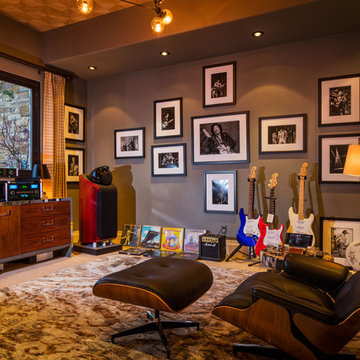
Modelo de sala de estar con rincón musical cerrada rústica con paredes grises y moqueta

Anna Wurz
Foto de sala de estar con biblioteca cerrada clásica renovada de tamaño medio con paredes grises, suelo de madera oscura, chimenea lineal, pared multimedia, marco de chimenea de baldosas y/o azulejos y alfombra
Foto de sala de estar con biblioteca cerrada clásica renovada de tamaño medio con paredes grises, suelo de madera oscura, chimenea lineal, pared multimedia, marco de chimenea de baldosas y/o azulejos y alfombra

Diseño de sala de estar cerrada moderna grande con paredes blancas, suelo de madera en tonos medios, todas las chimeneas, piedra de revestimiento, pared multimedia, suelo marrón y casetón

Imagen de sala de estar cerrada clásica renovada grande sin chimenea con paredes blancas y suelo multicolor
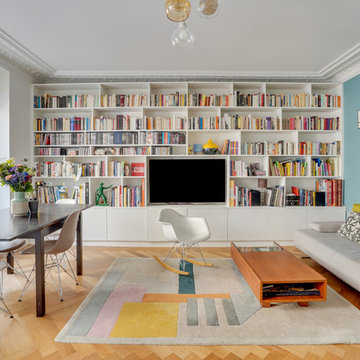
Foto de sala de estar con biblioteca cerrada actual de tamaño medio sin chimenea con paredes azules, suelo de madera clara, pared multimedia y suelo beige
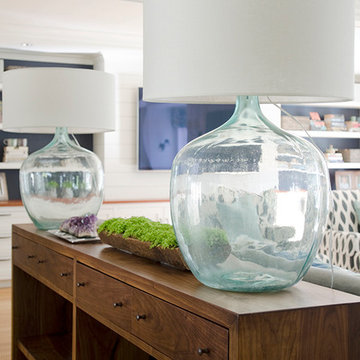
This New England home has the essence of a traditional home, yet offers a modern appeal. The home renovation and addition involved moving the kitchen to the addition, leaving the resulting space to become a formal dining and living area.
The extension over the garage created an expansive open space on the first floor. The large, cleverly designed space seamlessly integrates the kitchen, a family room, and an eating area.
A substantial center island made of soapstone slabs has ample space to accommodate prepping for dinner on one side, and the kids doing their homework on the other. The pull-out drawers at the end contain extra refrigerator and freezer space. Additionally, the glass backsplash tile offers a refreshing luminescence to the area. A custom designed informal dining table fills the space adjacent to the center island.
Paint colors in keeping with the overall color scheme were given to the children. Their resulting artwork sits above the family computers. Chalkboard paint covers the wall opposite the kitchen area creating a drawing wall for the kids. Around the corner from this, a reclaimed door from the grandmother's home hangs in the opening to the pantry. Details such as these provide a sense of family and history to the central hub of the home.
Builder: Anderson Contracting Service
Interior Designer: Kristina Crestin
Photographer: Jamie Salomon
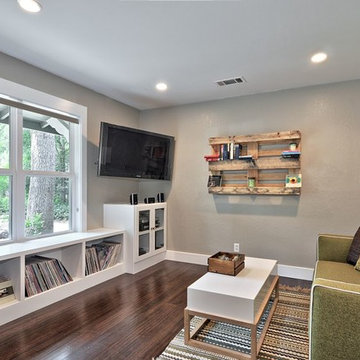
C.L. Fry, Photography
Imagen de sala de estar cerrada actual con paredes grises y televisor colgado en la pared
Imagen de sala de estar cerrada actual con paredes grises y televisor colgado en la pared

blue ceiling, blue cinema room, blue room, built in cabinetry, built in storage, library lights, picture lights, royal navy, shelving, storage, tv room,

We added oak herringbone parquet, a new fire surround, bespoke alcove joinery and antique furniture to the games room of this Isle of Wight holiday home
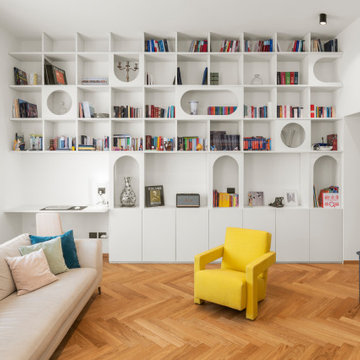
Foto de sala de estar cerrada actual de tamaño medio con paredes blancas, suelo de madera en tonos medios, televisor colgado en la pared y suelo marrón
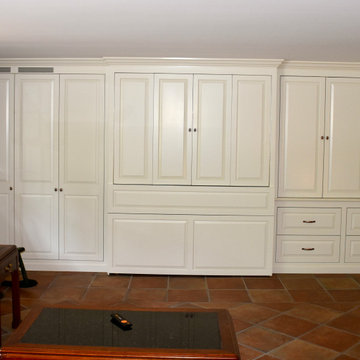
This Family Room is updated with painted Wall Unit that features a hidden retractable Zoom Bed, TV media center, concealed storage with drawers for plenty of storage. This Unit works twofold by transforming this family room into a sleeping area for guests with a Zoom Bed and a Media room. The TV is beautifully tucked behind fold doors creating a no clutter look to the room.

Diseño de sala de estar cerrada de estilo americano de tamaño medio con paredes beige, suelo de madera clara, todas las chimeneas, marco de chimenea de piedra, pared multimedia, suelo marrón, machihembrado y panelado

This moody game room boats a massive bar with dark blue walls, blue/grey backsplash tile, open shelving, dark walnut cabinetry, gold hardware and appliances, a built in mini fridge, frame tv, and its own bar counter with gold pendant lighting and leather stools. As well as a dark wood/blue felt pool table and drop down projector.

Foto de sala de estar con biblioteca cerrada tradicional renovada con suelo de madera en tonos medios, suelo marrón y panelado

Бескаркасное кресло Acoustic Sofa™ в цвете Eco Weave из прочной и износостойкой ткани отлично подойдет для кинопросмотров. С одной стороны, оно довольно мягкое, но с другой – благодаря структуре держит форму.

Diseño de sala de estar con biblioteca cerrada actual de tamaño medio con paredes marrones, suelo de madera pintada, todas las chimeneas, marco de chimenea de piedra, pared multimedia, suelo beige y bandeja

This modern vertical gas fireplace fits elegantly within this farmhouse style residence on the shores of Chesapeake Bay on Tilgham Island, MD.
Foto de sala de estar cerrada marinera grande con paredes azules, suelo de madera clara, chimenea de doble cara, marco de chimenea de yeso y suelo gris
Foto de sala de estar cerrada marinera grande con paredes azules, suelo de madera clara, chimenea de doble cara, marco de chimenea de yeso y suelo gris
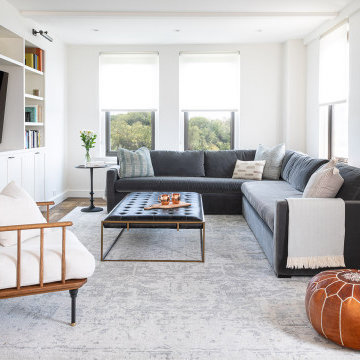
Foto de sala de estar cerrada tradicional renovada pequeña con paredes blancas, suelo de madera oscura, pared multimedia y suelo marrón

Concrete look fireplace on drywall. Used authentic lime based Italian plaster.
Imagen de sala de estar cerrada contemporánea de tamaño medio con paredes beige, suelo de madera clara, todas las chimeneas, marco de chimenea de hormigón, televisor independiente, suelo marrón y bandeja
Imagen de sala de estar cerrada contemporánea de tamaño medio con paredes beige, suelo de madera clara, todas las chimeneas, marco de chimenea de hormigón, televisor independiente, suelo marrón y bandeja
35.024 ideas para salas de estar cerradas
1