793 ideas para salas de estar con suelo negro

Custom built-ins offer plenty of shelves and storage for records, books, and trinkets from travels.
Imagen de sala de estar con biblioteca abierta vintage grande con paredes blancas, suelo de baldosas de porcelana, todas las chimeneas, marco de chimenea de baldosas y/o azulejos, televisor colgado en la pared y suelo negro
Imagen de sala de estar con biblioteca abierta vintage grande con paredes blancas, suelo de baldosas de porcelana, todas las chimeneas, marco de chimenea de baldosas y/o azulejos, televisor colgado en la pared y suelo negro
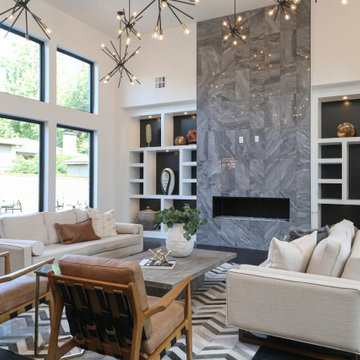
A beautiful modern home is warmed with organic touches, caramel leather chairs, a reclaimed wood table, hide rug and creamy white sofas.
Modelo de sala de estar abierta moderna grande con paredes blancas, suelo de madera oscura, todas las chimeneas, marco de chimenea de piedra y suelo negro
Modelo de sala de estar abierta moderna grande con paredes blancas, suelo de madera oscura, todas las chimeneas, marco de chimenea de piedra y suelo negro
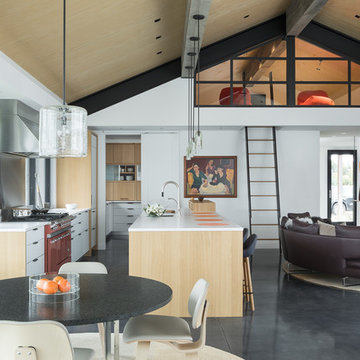
Aaron Kraft / Krafty Photos
Diseño de sala de estar tipo loft actual de tamaño medio con paredes blancas, suelo de cemento y suelo negro
Diseño de sala de estar tipo loft actual de tamaño medio con paredes blancas, suelo de cemento y suelo negro
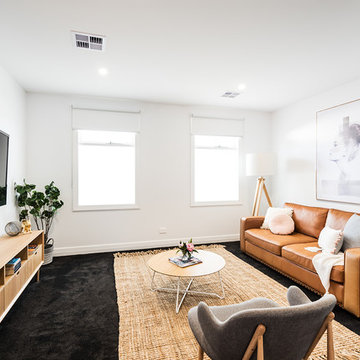
Ejemplo de sala de estar abierta actual de tamaño medio sin chimenea con paredes blancas, moqueta, televisor colgado en la pared y suelo negro
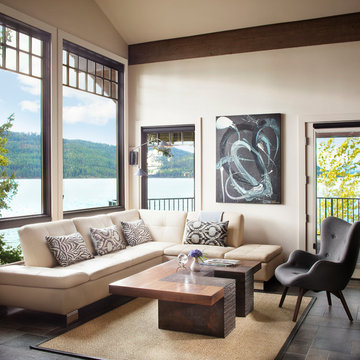
Gibeon Photography
this space is part of the open floor plan off the kitchen and dining area, this seating area promotes conversation and comfortable lounging while other family members are in the kitchen
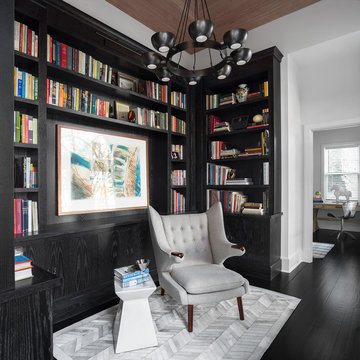
© Robert Granoff
www.robertgranoff.com
Space Designed by Thomas Puckett Designs
www.thomaspuckettdesigns.com
Modelo de sala de estar con biblioteca abierta clásica renovada sin chimenea con paredes blancas y suelo negro
Modelo de sala de estar con biblioteca abierta clásica renovada sin chimenea con paredes blancas y suelo negro

Ejemplo de sala de estar abierta y blanca tradicional renovada grande sin chimenea y televisor con paredes azules, suelo de madera pintada y suelo negro
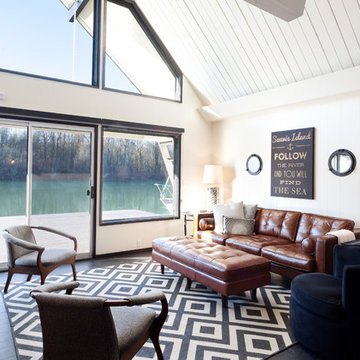
IDS (Interior Design Society) Designer of the Year - National Competition - 3rd Place award winning Living Space ($30,000 & Under category)
Photo by: Shawn St. Peter Photography -
What designer could pass on the opportunity to buy a floating home like the one featured in the movie Sleepless in Seattle? Well, not this one! When I purchased this floating home from my aunt and uncle, I undertook a huge out-of-state remodel. Up for the challenge, I grabbed my water wings, sketchpad, & measuring tape. It was sink or swim for Patricia Lockwood to finish before the end of 2014. The big reveal for the finished houseboat on Sauvie Island will be in the summer of 2015 - so stay tuned.
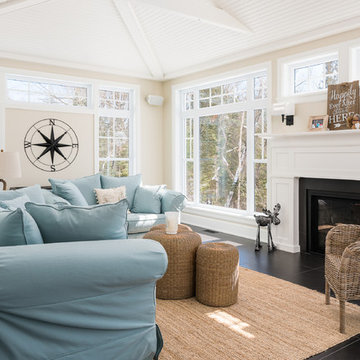
Modelo de sala de estar marinera con paredes beige, todas las chimeneas y suelo negro
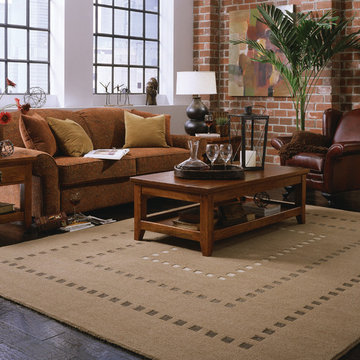
Modelo de sala de estar abierta industrial grande sin chimenea y televisor con paredes blancas, suelo de baldosas de porcelana y suelo negro
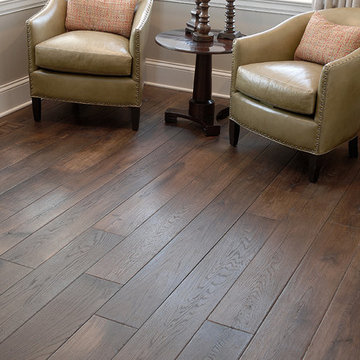
Smoked Black Oak Pure’s clean, simple lines throughout the home create understated elegance. A light and neutral palette allows the distressed Smoked French Oak floor to anchor this show-stopping design. Floor: 7” wide-plank Smoked Black French Oak | Rustic Character | Black Oak Collection | hand scraped | pillowed edge | color Pure | Satin Hardwax Oil. For more information please email us at: sales@signaturehardwoods.com
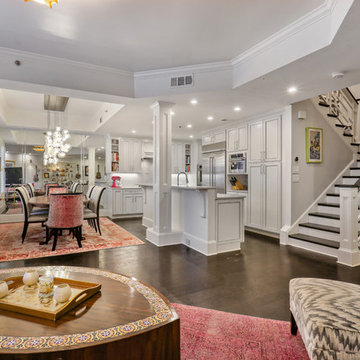
Ejemplo de sala de estar abierta bohemia de tamaño medio con paredes blancas, suelo de madera oscura, televisor independiente y suelo negro
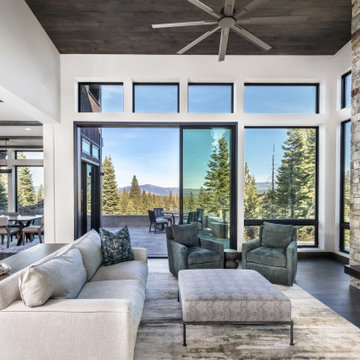
Foto de sala de estar abierta clásica renovada grande con paredes blancas, suelo de madera oscura, todas las chimeneas, marco de chimenea de piedra, televisor colgado en la pared y suelo negro
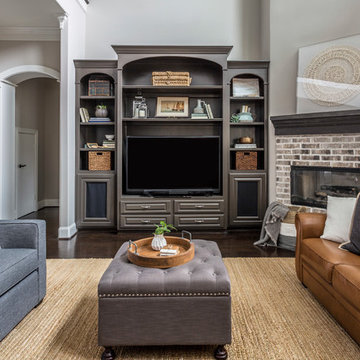
Photo by Kerry Kirk
Ejemplo de sala de estar abierta tradicional renovada de tamaño medio con paredes grises, suelo de madera oscura, chimenea de esquina, marco de chimenea de ladrillo, pared multimedia y suelo negro
Ejemplo de sala de estar abierta tradicional renovada de tamaño medio con paredes grises, suelo de madera oscura, chimenea de esquina, marco de chimenea de ladrillo, pared multimedia y suelo negro
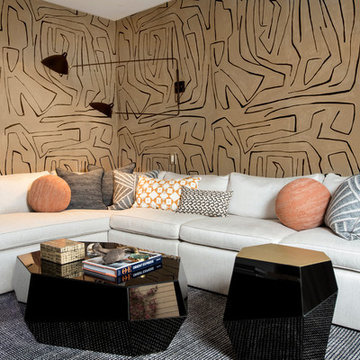
A custom linen blend sofa was designed by Wilkinson Brochier to wrap around the room for comfortable reading and movie viewing.
Walls were papered and the black, gold and ecru color scheme was spiked with ethnic print cushions and orange ball pillows. The mirrored tables were also custom designed.
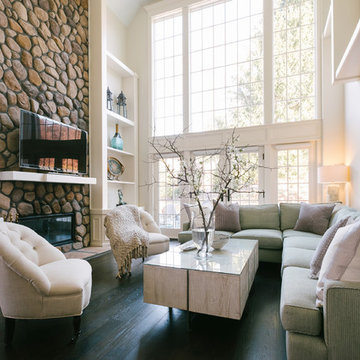
Modelo de sala de estar abierta tradicional renovada grande con paredes blancas, suelo de madera oscura, chimenea lineal, marco de chimenea de piedra, televisor independiente y suelo negro
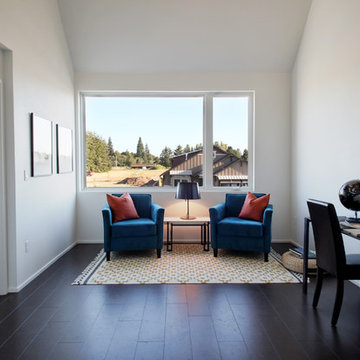
Diseño de sala de estar cerrada contemporánea sin chimenea con paredes blancas y suelo negro
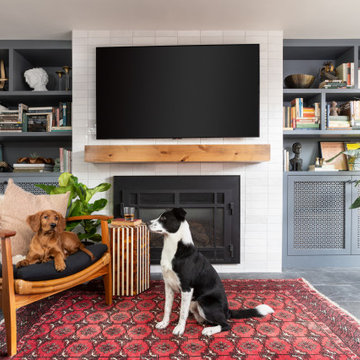
Murphy's favorite spot to hang out with her sister is by the fireplace in the music room.
Modelo de sala de estar con biblioteca abierta vintage grande con paredes blancas, suelo de baldosas de porcelana, todas las chimeneas, marco de chimenea de baldosas y/o azulejos, televisor colgado en la pared y suelo negro
Modelo de sala de estar con biblioteca abierta vintage grande con paredes blancas, suelo de baldosas de porcelana, todas las chimeneas, marco de chimenea de baldosas y/o azulejos, televisor colgado en la pared y suelo negro

A full renovation of a dated but expansive family home, including bespoke staircase repositioning, entertainment living and bar, updated pool and spa facilities and surroundings and a repositioning and execution of a new sunken dining room to accommodate a formal sitting room.
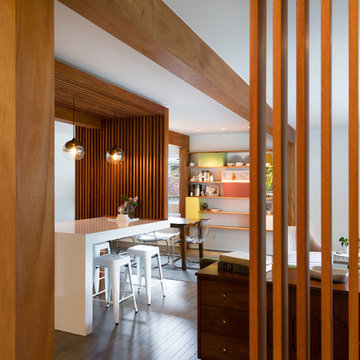
Mid-Century house remodel. Design by aToM. Construction and installation of mahogany structure and custom cabinetry by d KISER design.construct, inc. Photograph by Colin Conces Photography
793 ideas para salas de estar con suelo negro
1