33.406 ideas para salas de estar
Filtrar por
Presupuesto
Ordenar por:Popular hoy
1 - 20 de 33.406 fotos
Artículo 1 de 2
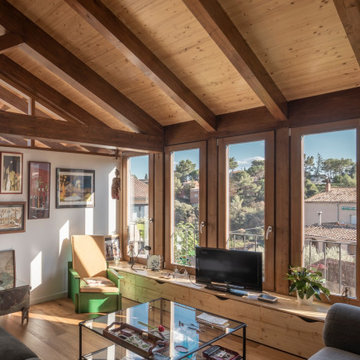
Casa prefabricada de madera con revestimiento de paneles de derivados de madera. Accesos de metaquilato translucido.
Modelo de sala de estar campestre de tamaño medio con suelo de madera oscura y vigas vistas
Modelo de sala de estar campestre de tamaño medio con suelo de madera oscura y vigas vistas

Custom built-ins designed to hold a record collection and library of books. The fireplace got a facelift with a fresh mantle and tile surround.
Foto de sala de estar con biblioteca abierta retro grande con paredes blancas, suelo de baldosas de porcelana, todas las chimeneas, marco de chimenea de baldosas y/o azulejos, televisor colgado en la pared y suelo negro
Foto de sala de estar con biblioteca abierta retro grande con paredes blancas, suelo de baldosas de porcelana, todas las chimeneas, marco de chimenea de baldosas y/o azulejos, televisor colgado en la pared y suelo negro

The Kristin Entertainment center has been everyone's favorite at Mallory Park, 15 feet long by 9 feet high, solid wood construction, plenty of storage, white oak shelves, and a shiplap backdrop.
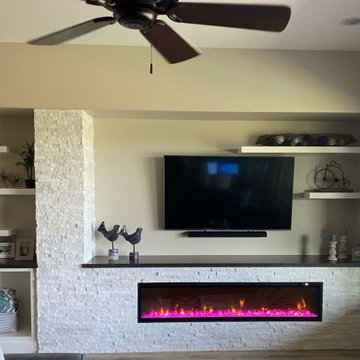
The combination of Wellborn Cabinetry, quartz countertop, and the Artic White stone ledgers are the perfect setting for this homeowners new stunning fireplace.

FineCraft Contractors, Inc.
Soleimani Photography
Foto de sala de juegos en casa abierta tradicional renovada de tamaño medio con paredes blancas, suelo de madera oscura, todas las chimeneas, televisor colgado en la pared y suelo marrón
Foto de sala de juegos en casa abierta tradicional renovada de tamaño medio con paredes blancas, suelo de madera oscura, todas las chimeneas, televisor colgado en la pared y suelo marrón
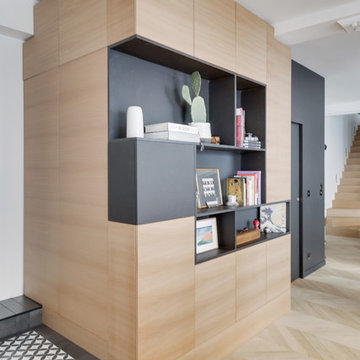
Agencement habillant un angle de mur avec des rangements fermés et une bibliothèque ouverte.
Un côté tourné vers l'entrée abrite une penderie, la partie orientée vers le séjour un ensemble ouvert graphique!
Niche en Valchromat noir vernis, Façades en Plaquage chêne vernis.
Claire Illi

Family Room with open concept to kitchen. Great gathering place for family
Imagen de sala de estar con biblioteca abierta tradicional renovada grande con paredes beige, suelo de madera clara, pared multimedia y suelo beige
Imagen de sala de estar con biblioteca abierta tradicional renovada grande con paredes beige, suelo de madera clara, pared multimedia y suelo beige
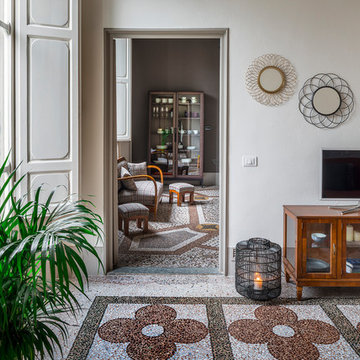
Ingresso e salotto
Foto de sala de estar cerrada retro de tamaño medio con paredes blancas, suelo de mármol, televisor independiente y suelo multicolor
Foto de sala de estar cerrada retro de tamaño medio con paredes blancas, suelo de mármol, televisor independiente y suelo multicolor

MODERN ORGANIC UPDATED FAMILY ROOM
LUXE LIVING SPACE
NEUTRAL COLOR PALETTE
GRAYS
TEXTURE
CORAL
ORGANIC ACCESSORIES
ACCESSORIES
HERRINGBONE WOOD WALLPAPER
CHEVRON WOOD WALLPAPER
MODERN RUG
METALLIC CORK CEILING WALLPAPER
MIXED METALS
SCULPTURED GLASS CEILING LIGHT
MODERN ART
GRAY SHAGREEN CABINET

Balancing modern architectural elements with traditional Edwardian features was a key component of the complete renovation of this San Francisco residence. All new finishes were selected to brighten and enliven the spaces, and the home was filled with a mix of furnishings that convey a modern twist on traditional elements. The re-imagined layout of the home supports activities that range from a cozy family game night to al fresco entertaining.
Architect: AT6 Architecture
Builder: Citidev
Photographer: Ken Gutmaker Photography

Custom, floating walnut shelving and lower cabinets/book shelves work for display, hiding video equipment and dog toys, too! Thibaut aqua blue grasscloth sets it all off in a very soothing way.
Photo by: Melodie Hayes

Photo Andrew Wuttke
Diseño de sala de estar abierta contemporánea grande con paredes negras, suelo de madera en tonos medios, televisor colgado en la pared, estufa de leña, marco de chimenea de metal y suelo naranja
Diseño de sala de estar abierta contemporánea grande con paredes negras, suelo de madera en tonos medios, televisor colgado en la pared, estufa de leña, marco de chimenea de metal y suelo naranja

Projet de décoration et d'aménagement d'une pièce de vie avec un espace dédié aux activités des enfants et de la chambre parentale.
Modelo de sala de estar cerrada escandinava pequeña sin chimenea y televisor con paredes blancas, suelo de madera clara, suelo marrón y casetón
Modelo de sala de estar cerrada escandinava pequeña sin chimenea y televisor con paredes blancas, suelo de madera clara, suelo marrón y casetón

Our Long Island studio used a bright, neutral palette to create a cohesive ambiance in this beautiful lower level designed for play and entertainment. We used wallpapers, tiles, rugs, wooden accents, soft furnishings, and creative lighting to make it a fun, livable, sophisticated entertainment space for the whole family. The multifunctional space has a golf simulator and pool table, a wine room and home bar, and televisions at every site line, making it THE favorite hangout spot in this home.
---Project designed by Long Island interior design studio Annette Jaffe Interiors. They serve Long Island including the Hamptons, as well as NYC, the tri-state area, and Boca Raton, FL.
For more about Annette Jaffe Interiors, click here:
https://annettejaffeinteriors.com/
To learn more about this project, click here:
https://www.annettejaffeinteriors.com/residential-portfolio/manhasset-luxury-basement-interior-design/

This artistic and design-forward family approached us at the beginning of the pandemic with a design prompt to blend their love of midcentury modern design with their Caribbean roots. With her parents originating from Trinidad & Tobago and his parents from Jamaica, they wanted their home to be an authentic representation of their heritage, with a midcentury modern twist. We found inspiration from a colorful Trinidad & Tobago tourism poster that they already owned and carried the tropical colors throughout the house — rich blues in the main bathroom, deep greens and oranges in the powder bathroom, mustard yellow in the dining room and guest bathroom, and sage green in the kitchen. This project was featured on Dwell in January 2022.

Mid-Century Modern Bathroom
Ejemplo de sala de estar cerrada retro de tamaño medio con paredes blancas, moqueta, estufa de leña, marco de chimenea de baldosas y/o azulejos, televisor colgado en la pared y suelo gris
Ejemplo de sala de estar cerrada retro de tamaño medio con paredes blancas, moqueta, estufa de leña, marco de chimenea de baldosas y/o azulejos, televisor colgado en la pared y suelo gris
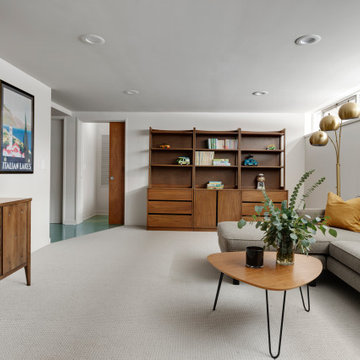
Mid-Century Modern Bathroom
Imagen de sala de estar cerrada retro de tamaño medio con paredes blancas, moqueta, televisor colgado en la pared y suelo gris
Imagen de sala de estar cerrada retro de tamaño medio con paredes blancas, moqueta, televisor colgado en la pared y suelo gris

The homeowner provided us an inspiration photo for this built in electric fireplace with shiplap, shelving and drawers. We brought the project to life with Fashion Cabinets white painted cabinets and shelves, MDF shiplap and a Dimplex Ignite fireplace.

Open plan with modern updates, create this fun vibe to vacation in.
Designed for Profits by Sea and Pine Interior Design for the Airbnb and VRBO market place.
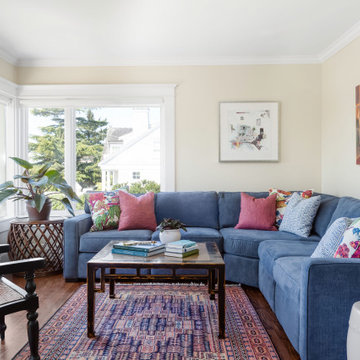
Cozy family room in Bohemian-style Craftsman
Modelo de sala de estar abierta bohemia pequeña sin chimenea y televisor con paredes amarillas, suelo de madera en tonos medios y suelo marrón
Modelo de sala de estar abierta bohemia pequeña sin chimenea y televisor con paredes amarillas, suelo de madera en tonos medios y suelo marrón
33.406 ideas para salas de estar
1