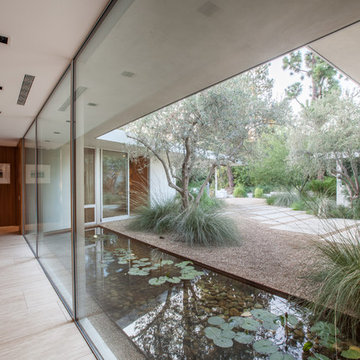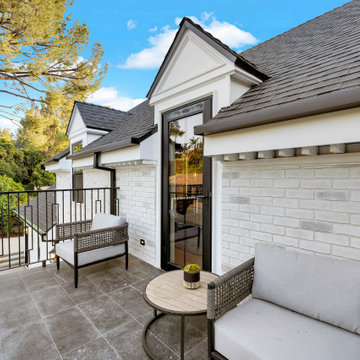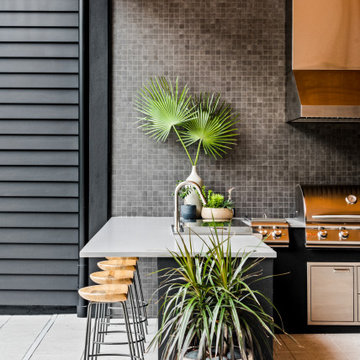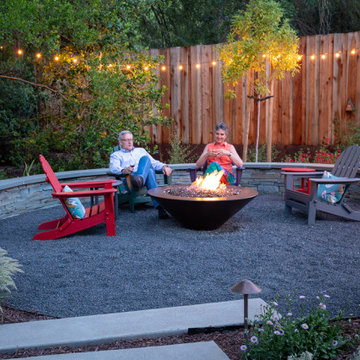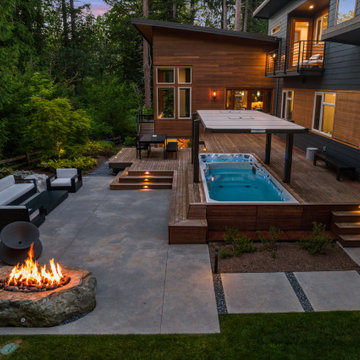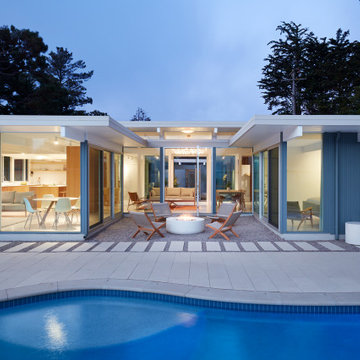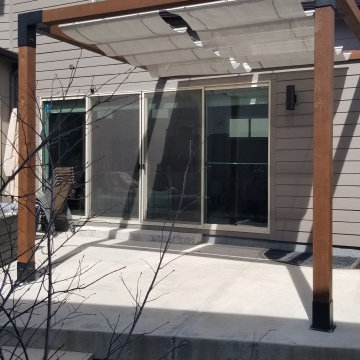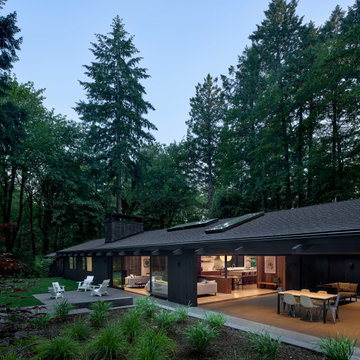
Ammirato Construction's use of K2's Pacific Ashlar thin veneer, is beautifully displayed on many of the walls of this property.
Imagen de terraza vintage grande en patio trasero con cocina exterior y pérgola
Imagen de terraza vintage grande en patio trasero con cocina exterior y pérgola
Encuentra al profesional adecuado para tu proyecto

Imagen de patio vintage sin cubierta en patio trasero con brasero y losas de hormigón
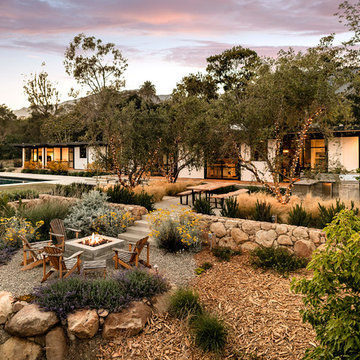
Jim Bartsch Photography
Modelo de camino de jardín retro grande en patio trasero con jardín francés, exposición total al sol y adoquines de hormigón
Modelo de camino de jardín retro grande en patio trasero con jardín francés, exposición total al sol y adoquines de hormigón
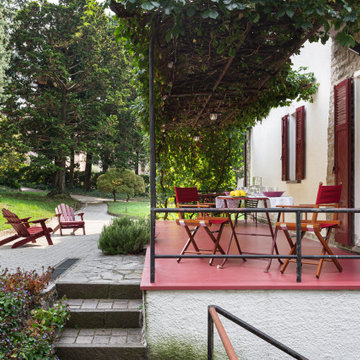
vista della terrazza coperta da vite canadese. Rivestimento pavimento terrazza in resina rossa bordeaux che richiama il colore originale delle persiane.
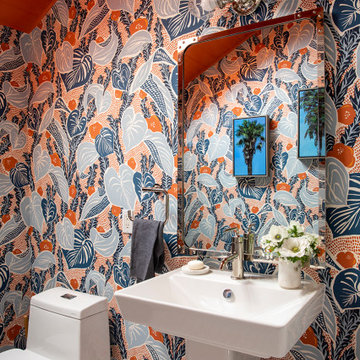
Located in San Rafael's sunny Dominican neighborhood, this East Coast-style brown shingle needed an infusion of color and pattern for a young family. Against the white walls in the combined entry and living room, we mixed mid-century silhouettes with bold blue, orange, lemon, and magenta shades. The living area segues to the dining room, which features an abstract graphic patterned wall covering. Across the way, a bright open kitchen allows for ample food prep and dining space. Outside we painted the poolhouse ombre teal. On the interior, we echoed the same fun colors of the home.

The uneven back yard was graded into ¬upper and lower levels with an industrial style, concrete wall. Linear pavers lead the garden stroller from place to place alongside a rain garden filled with swaying grasses that spans the side yard and culminates at a gracefully arching pomegranate tree, A bubbling boulder water feature murmurs soothing sounds. A large steel and willow-roof pergola creates a shady space to dine in and chaise lounges and chairs bask in the surrounding shade. The transformation was completed with a bold and biodiverse selection of low water, climate appropriate plants that make the space come alive. branches laden with impossibly red blossoms and fruit. The elements of a sustainable habitat garden have been designed into the ¬lush landscape. One hundred percent of rainwater runoff is diverted into the two large raingardens which infiltrate stormwater runoff into the soil. After building up the soil with tons of organic amendments, we added permeable hardscape elements, a water feature, native and climate appropriate plants - including an exceedingly low-water Kurapia lawn - and drip irrigation with a smart timer. With these practices we’ve created a sumptuous wildlife habitat that has become a haven for migratory birds & butterflies.
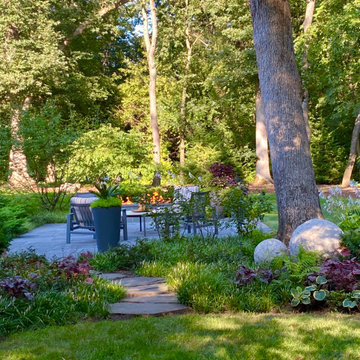
A bluestone stepper path connects the front and rear spaces. Two large spheres are nested into the landscape bed as an homage to mid-century design. Intimate seating and a gas fire pit are visible in the background.
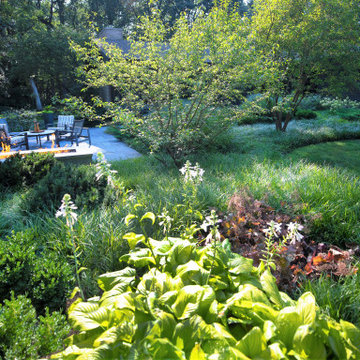
A low-profile planting combination of Hosta, Liriope, Coral Bells are among the featured plants expertly integrated into the back yard environment.
Modelo de camino de jardín vintage extra grande en verano en patio trasero con exposición parcial al sol y adoquines de piedra natural
Modelo de camino de jardín vintage extra grande en verano en patio trasero con exposición parcial al sol y adoquines de piedra natural
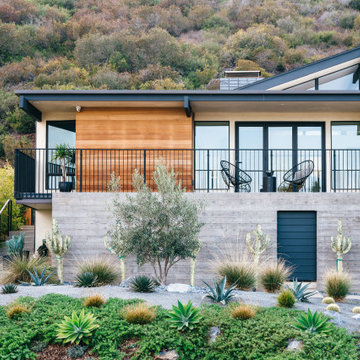
Drought tolerant and native plantings frame the mid-century facade and provide for architectural and sculptural interest at the front yard landscape
Modelo de jardín de secano vintage de tamaño medio en patio delantero con paisajismo estilo desértico, exposición total al sol, gravilla y con metal
Modelo de jardín de secano vintage de tamaño medio en patio delantero con paisajismo estilo desértico, exposición total al sol, gravilla y con metal
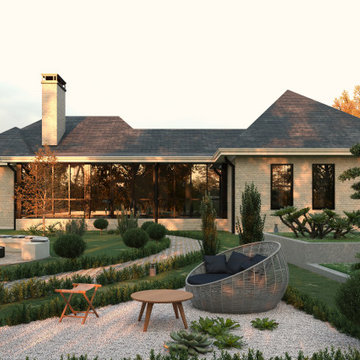
The client had a dream house for a long time and a limited budget for a ranch-style singly family house along with a future bonus room upper level. He was looking for a nice-designed backyard too with a great sunroom facing to a beautiful landscaped yard. One of the main goals was having a house with open floor layout and white brick in exterior with a lot of fenestration to get day light as much as possible. The sunroom was also one of the main focus points of design for him, as an extra heated area at the house.
17.848 fotos de exteriores retro
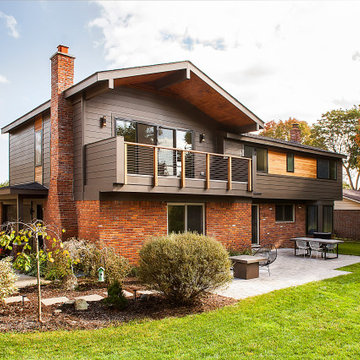
Photography by Jeff Garland
Modelo de terraza vintage de tamaño medio en azotea y anexo de casas con barandilla de cable
Modelo de terraza vintage de tamaño medio en azotea y anexo de casas con barandilla de cable
1






