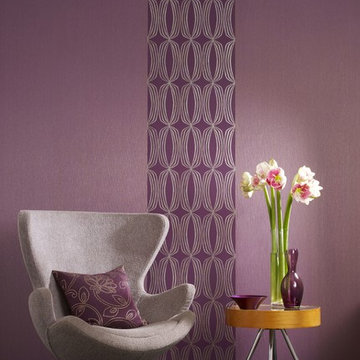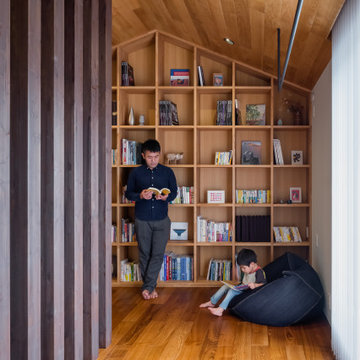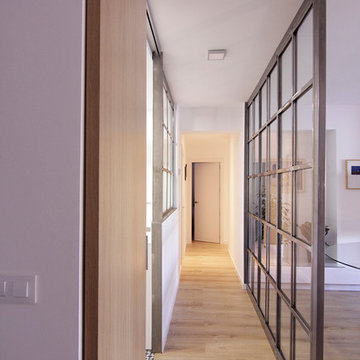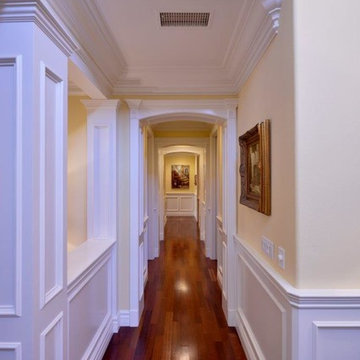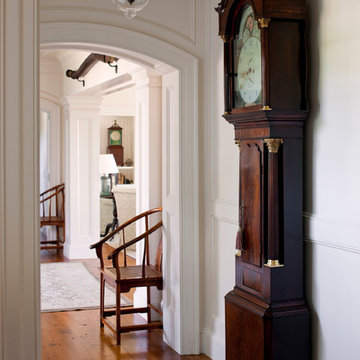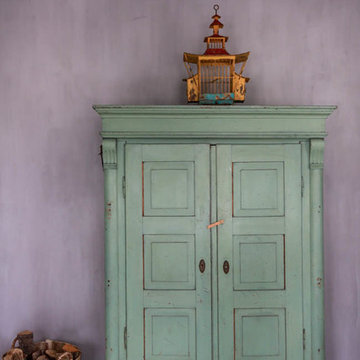344 ideas para recibidores y pasillos violetas
Filtrar por
Presupuesto
Ordenar por:Popular hoy
1 - 20 de 344 fotos
Artículo 1 de 2

The original stained glass skylight was removed, completely disassembled, cleaned, and re-leaded to restore its original appearance and repair broken glass and sagging. New plate glass panels in the attic above facilitate cleaning. New structural beams were required in this ceiling and throughout the interior of the house to adress deficiencies in historic "rule of thumb" structural engineering. The large opening into the lakefront sitting area at the right is new.
By: Dana Wheelock Photography

Turning your hall into another room by adding furniture.
Ejemplo de recibidores y pasillos contemporáneos con moqueta y cuadros
Ejemplo de recibidores y pasillos contemporáneos con moqueta y cuadros
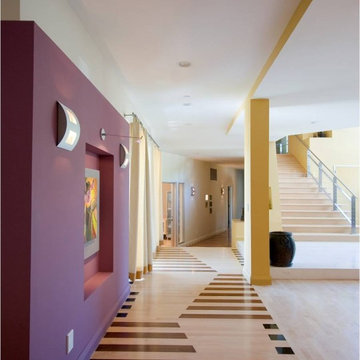
Diseño de recibidores y pasillos contemporáneos con paredes púrpuras, suelo de madera clara, suelo multicolor y cuadros
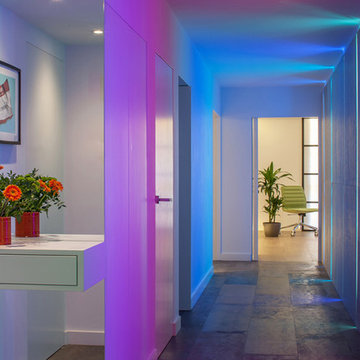
Colour-change lights were programmed to turn on in sequence upon entry through the front door.
These linear LEDs were concealed behind Concreate panels (a type of concrete composite) and represent the primary source of light in the hallway.
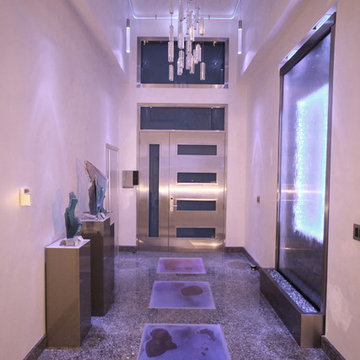
Entry with granite flooring and fluidity inset detail.
Modelo de recibidores y pasillos actuales grandes con paredes blancas y suelo de mármol
Modelo de recibidores y pasillos actuales grandes con paredes blancas y suelo de mármol
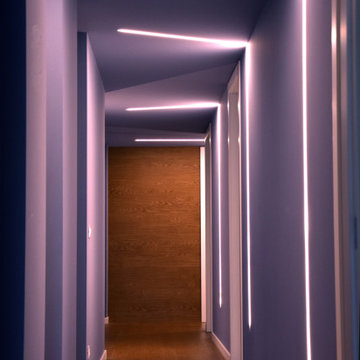
Il corridoio è spesso uno spazio buio e anonimo, per questo è importante studiare bene l'illuminazione e dare carattere ad una zona di passaggio. In questi esempi abbiamo colorato pareti e soffitti con colori decisi e inserito LED creando giochi di linee trasversali
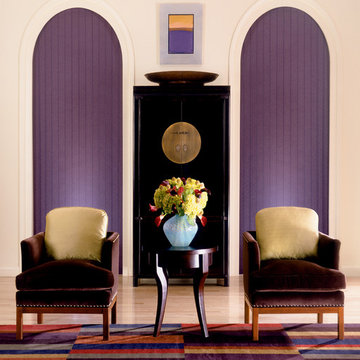
Hunter Douglas Entryway And Hallway Ideas
Hunter Douglas Somner® Custom Vertical Blinds with PermaTilt® Wand Control System
Operating Systems: PermaTilt
Room: Other
Room Styles: Contemporary
Available from Accent Window Fashions LLC
Hunter Douglas Showcase Priority Dealer
Hunter Douglas Certified Installer
#Hunter_Douglas #Somner #Custom_Vertical_Blinds #PermaTilt #Wand_Control_System #Hunter_Douglas_Entryway_Ideas #Hunter_Douglas_Hallway_Ideas #Contemporary #Window_Treatments #HunterDouglas #Accent_Window_Fashions
Copyright 2001-2013 Hunter Douglas, Inc. All rights reserved.

Grass cloth wallpaper, paneled wainscot, a skylight and a beautiful runner adorn landing at the top of the stairs.
Imagen de recibidores y pasillos tradicionales grandes con suelo de madera en tonos medios, suelo marrón, boiserie, papel pintado, paredes blancas y casetón
Imagen de recibidores y pasillos tradicionales grandes con suelo de madera en tonos medios, suelo marrón, boiserie, papel pintado, paredes blancas y casetón
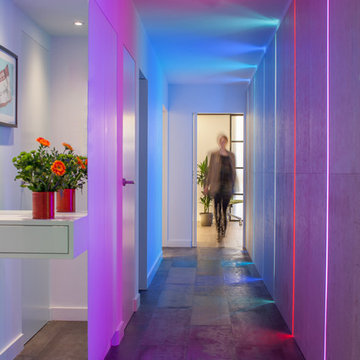
Steve Davies
Diseño de recibidores y pasillos actuales con suelo de madera en tonos medios y iluminación
Diseño de recibidores y pasillos actuales con suelo de madera en tonos medios y iluminación
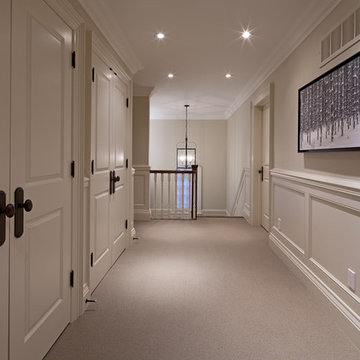
Photography: Peter A. Sellar / www.photoklik.com
Foto de recibidores y pasillos tradicionales con paredes blancas, moqueta y suelo gris
Foto de recibidores y pasillos tradicionales con paredes blancas, moqueta y suelo gris
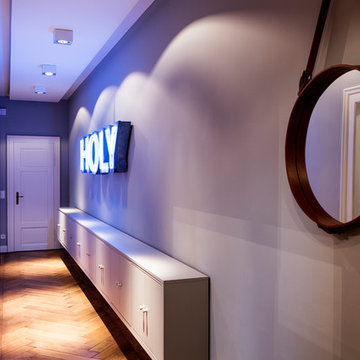
Foto de recibidores y pasillos actuales de tamaño medio con paredes grises, suelo de madera en tonos medios y suelo marrón
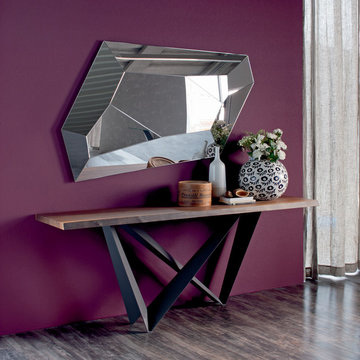
Westin Console Table, Made by Cattelan Italia. It's sculptured design and striking geometry will surprise you every time you look at it. The Westin Console Table will be a perfect piece for your entry with its selections of natural finish of Walnut Top, Burned oak top or glass top, and base in White, Graphite or a combination of both

Diseño de recibidores y pasillos actuales de tamaño medio con paredes blancas, suelo de madera en tonos medios y suelo marrón
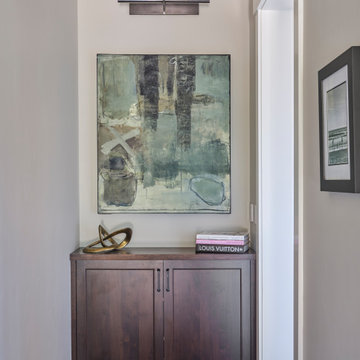
From architecture to finishing touches, this Napa Valley home exudes elegance, sophistication and rustic charm.
In the gracefully adorned hallway, elegant furniture stands against neutral walls adorned with captivating artwork. Thoughtful decor accents complete the picture of sophistication.
---
Project by Douglah Designs. Their Lafayette-based design-build studio serves San Francisco's East Bay areas, including Orinda, Moraga, Walnut Creek, Danville, Alamo Oaks, Diablo, Dublin, Pleasanton, Berkeley, Oakland, and Piedmont.
For more about Douglah Designs, see here: http://douglahdesigns.com/
To learn more about this project, see here: https://douglahdesigns.com/featured-portfolio/napa-valley-wine-country-home-design/
344 ideas para recibidores y pasillos violetas
1
