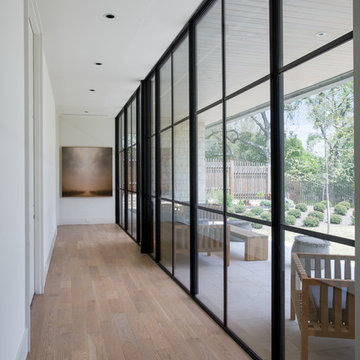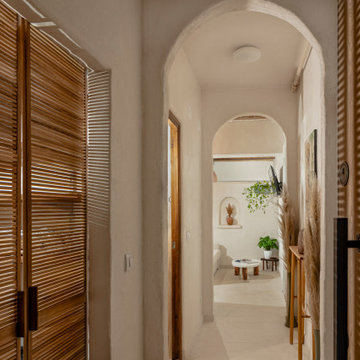6.939 ideas para recibidores y pasillos
Filtrar por
Presupuesto
Ordenar por:Popular hoy
1 - 20 de 6939 fotos
Artículo 1 de 2

Photographer: Tom Crane
Modelo de recibidores y pasillos tradicionales grandes con paredes azules y suelo de madera en tonos medios
Modelo de recibidores y pasillos tradicionales grandes con paredes azules y suelo de madera en tonos medios

Nathan Schroder Photography
BK Design Studio
Imagen de recibidores y pasillos tradicionales grandes con paredes blancas y suelo de travertino
Imagen de recibidores y pasillos tradicionales grandes con paredes blancas y suelo de travertino

Hanging library with glass walkway
Imagen de recibidores y pasillos contemporáneos extra grandes con paredes blancas y suelo de madera clara
Imagen de recibidores y pasillos contemporáneos extra grandes con paredes blancas y suelo de madera clara

The upstairs catwalk overlooks into the two-story great room.
Foto de recibidores y pasillos contemporáneos grandes con paredes blancas, suelo de madera en tonos medios y suelo gris
Foto de recibidores y pasillos contemporáneos grandes con paredes blancas, suelo de madera en tonos medios y suelo gris

Foto de recibidores y pasillos clásicos renovados grandes con paredes beige, suelo de baldosas de porcelana y suelo multicolor
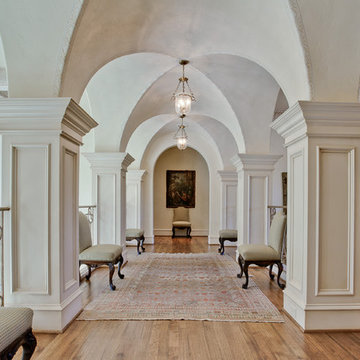
Up Gallery Hall
Imagen de recibidores y pasillos mediterráneos grandes con paredes beige y suelo de madera en tonos medios
Imagen de recibidores y pasillos mediterráneos grandes con paredes beige y suelo de madera en tonos medios

Ejemplo de recibidores y pasillos rústicos grandes con paredes grises y suelo de madera en tonos medios

Modelo de recibidores y pasillos modernos grandes con paredes blancas y suelo de travertino

Eric Figge Photography
Foto de recibidores y pasillos mediterráneos extra grandes con paredes beige y suelo de travertino
Foto de recibidores y pasillos mediterráneos extra grandes con paredes beige y suelo de travertino
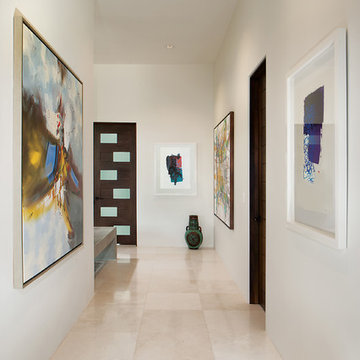
Foto de recibidores y pasillos actuales de tamaño medio con paredes blancas, suelo de mármol y suelo blanco

FAMILY HOME IN SURREY
The architectural remodelling, fitting out and decoration of a lovely semi-detached Edwardian house in Weybridge, Surrey.
We were approached by an ambitious couple who’d recently sold up and moved out of London in pursuit of a slower-paced life in Surrey. They had just bought this house and already had grand visions of transforming it into a spacious, classy family home.
Architecturally, the existing house needed a complete rethink. It had lots of poky rooms with a small galley kitchen, all connected by a narrow corridor – the typical layout of a semi-detached property of its era; dated and unsuitable for modern life.
MODERNIST INTERIOR ARCHITECTURE
Our plan was to remove all of the internal walls – to relocate the central stairwell and to extend out at the back to create one giant open-plan living space!
To maximise the impact of this on entering the house, we wanted to create an uninterrupted view from the front door, all the way to the end of the garden.
Working closely with the architect, structural engineer, LPA and Building Control, we produced the technical drawings required for planning and tendering and managed both of these stages of the project.
QUIRKY DESIGN FEATURES
At our clients’ request, we incorporated a contemporary wall mounted wood burning stove in the dining area of the house, with external flue and dedicated log store.
The staircase was an unusually simple design, with feature LED lighting, designed and built as a real labour of love (not forgetting the secret cloak room inside!)
The hallway cupboards were designed with asymmetrical niches painted in different colours, backlit with LED strips as a central feature of the house.
The side wall of the kitchen is broken up by three slot windows which create an architectural feel to the space.
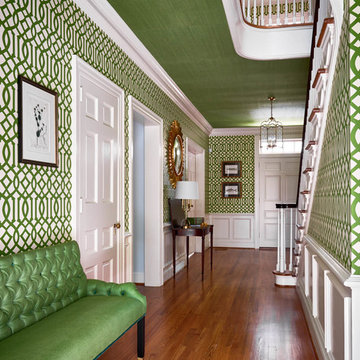
Ejemplo de recibidores y pasillos eclécticos de tamaño medio con paredes multicolor, suelo de madera en tonos medios y iluminación
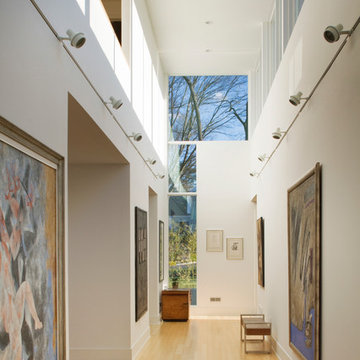
Southern facing clerestory windows flood the spine with natural light and bring daylight to windowless service spaces including a powder room, laundry room and mudroom.
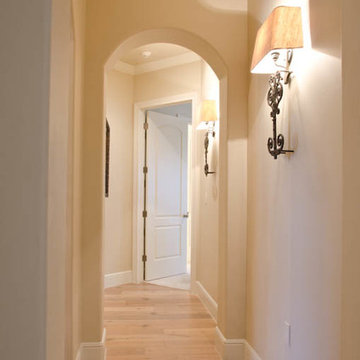
View down hall to master bedroom
Ejemplo de recibidores y pasillos clásicos de tamaño medio con paredes beige y suelo de madera clara
Ejemplo de recibidores y pasillos clásicos de tamaño medio con paredes beige y suelo de madera clara

Diseño de recibidores y pasillos clásicos renovados extra grandes con paredes beige, suelo de madera oscura y suelo marrón

Foto de recibidores y pasillos clásicos extra grandes con paredes beige, suelo de madera en tonos medios y suelo marrón

Diseño de recibidores y pasillos tradicionales grandes con paredes beige, suelo de baldosas de porcelana y suelo multicolor
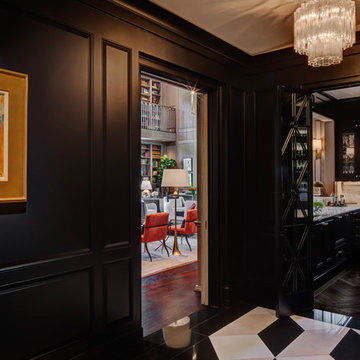
River Oaks, 2014 - Remodel and Additions
Diseño de recibidores y pasillos tradicionales renovados con paredes negras
Diseño de recibidores y pasillos tradicionales renovados con paredes negras
6.939 ideas para recibidores y pasillos
1
