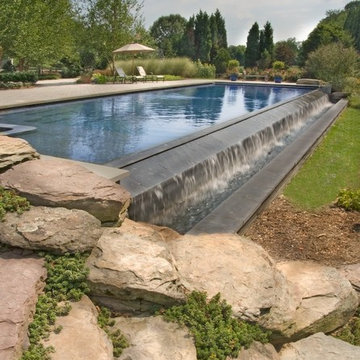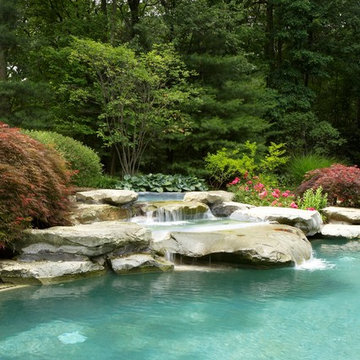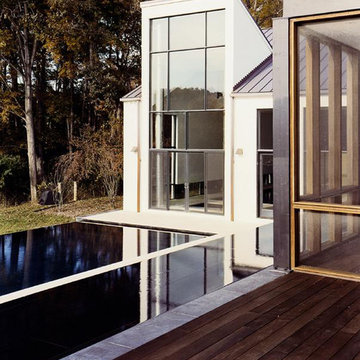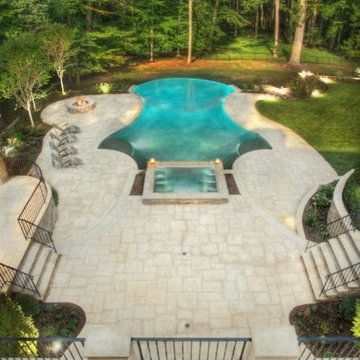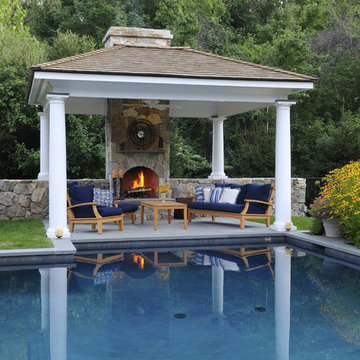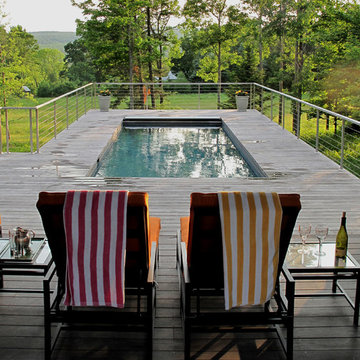448.239 fotos de piscinas
Filtrar por
Presupuesto
Ordenar por:Popular hoy
1421 - 1440 de 448.239 fotos
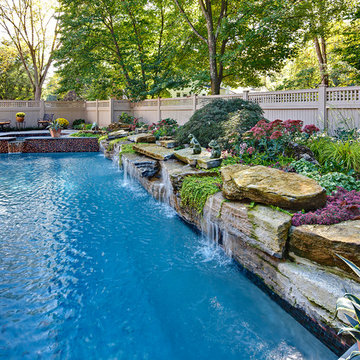
The unique swimming pool features a complex stone waterfall that overlooks the deep end. The water feature helped to bring life and movement to the garden while creating a tranquil environment aside the spa.
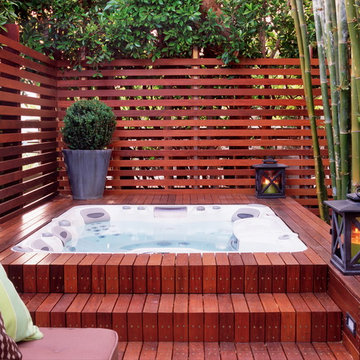
Foto de piscinas y jacuzzis elevados contemporáneos de tamaño medio en patio trasero con entablado
Encuentra al profesional adecuado para tu proyecto
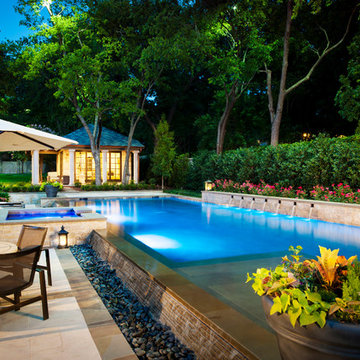
Our client wanted a simple, rectangle pool, long enough for swimming laps. Their desire was for simplicity and understated elegance. A reverse negative edge, flowing back toward the house is both visually enticing, and creates a pleasant babbling brook sound, as the water trickles down the stair- stepped Pennsylvania ledgestone face. The water flows into a hidden trough filled with Mexican beach pebble.
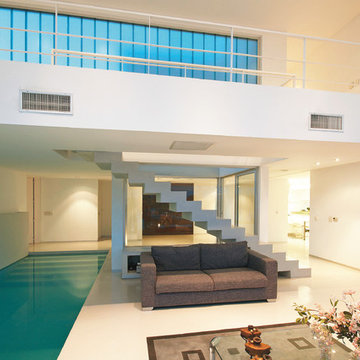
Pool House (2010)
Project and Works Management
Location Los Castores I, Nordelta, Tigre, Buenos Aires, Argentina
Total Area 457 m²
Photo Luis Abregú
Pool House>
Principal> Arq. Alejandro Amoedo
Lead Designer> Arq. Lucas D’Adamo Baumann
Project Manager> Hernan Montes de Oca
Collaborators> Federico Segretin Sueyro, Luciana Flores, Fausto Cristini
The main condition suggested by the owner for the design of this permanent home was to direct the views to the vast lagoon that is on the rear façade of the land.
To this end, we designed an inverted L layout, withdrawing the access to the house towards the center of the lot, allowing for wider perspectives at the rear of the lot and without limits to the environment.
Aligned on the front façade are the garages, study, toilet and service rooms: laundry, pantry, one bedroom, one bathroom and the barbecue area.
This geometry created a long path towards the entrance of the house, which was designed by combining vehicle and pedestrian access.
The social areas are organized from the access hall around an inner yard that integrates natural light to the different environments. The kitchen, the dining room, the gallery and the sitting room are aligned and overlooking the lagoon. The sitting room has a double height, incorporating the stairs over one of the sides of the inner yard and an in-out swimming pool that is joined to the lake visually and serves as separation from the master suite.
The upper floor is organized around the double-height space, also benefiting from the views of the environment, the inner yard and the garden. Its plan is made up of two full guest suites and a large study prepared for the owners’ work, also enjoying the best views of the lagoon, not just from its privileged location in height but also from its sides made of glass towards the exterior and towards the double height of the sitting room.
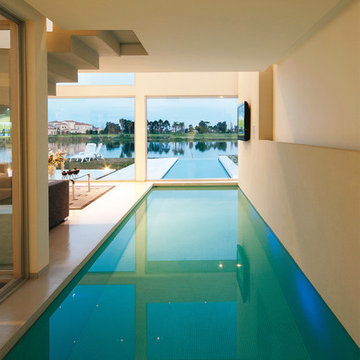
Pool House (2010)
Project and Works Management
Location Los Castores I, Nordelta, Tigre, Buenos Aires, Argentina
Total Area 457 m²
Photo Luis Abregú
Pool House>
Principal> Arq. Alejandro Amoedo
Lead Designer> Arq. Lucas D’Adamo Baumann
Project Manager> Hernan Montes de Oca
Collaborators> Federico Segretin Sueyro, Luciana Flores, Fausto Cristini
The main condition suggested by the owner for the design of this permanent home was to direct the views to the vast lagoon that is on the rear façade of the land.
To this end, we designed an inverted L layout, withdrawing the access to the house towards the center of the lot, allowing for wider perspectives at the rear of the lot and without limits to the environment.
Aligned on the front façade are the garages, study, toilet and service rooms: laundry, pantry, one bedroom, one bathroom and the barbecue area.
This geometry created a long path towards the entrance of the house, which was designed by combining vehicle and pedestrian access.
The social areas are organized from the access hall around an inner yard that integrates natural light to the different environments. The kitchen, the dining room, the gallery and the sitting room are aligned and overlooking the lagoon. The sitting room has a double height, incorporating the stairs over one of the sides of the inner yard and an in-out swimming pool that is joined to the lake visually and serves as separation from the master suite.
The upper floor is organized around the double-height space, also benefiting from the views of the environment, the inner yard and the garden. Its plan is made up of two full guest suites and a large study prepared for the owners’ work, also enjoying the best views of the lagoon, not just from its privileged location in height but also from its sides made of glass towards the exterior and towards the double height of the sitting room.
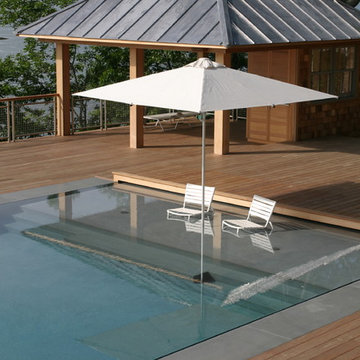
Deck level perimeter overflow pool with a shallow lounging area, bluestone border and Ipѐ wood deck. Separate but hydraulically linked hydro-therapy spa. Pool features an Aquamatic Hydralux floating trackless pool cover. Photographer: Brian Van Bower. Bob Hinchcliffe Pool Builder
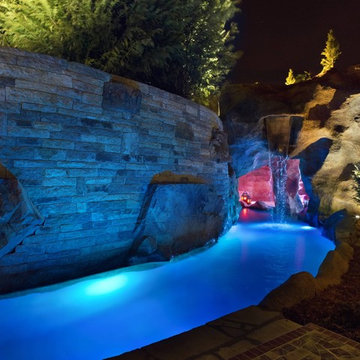
Featured on HGTV's "Cool Pools", the "Scuba Pool" was inspired by the homeowner's love for scuba diving, so we created stone tunnels and a deep diving area as well as lazy rivers and two grottos connected by a native Oklahoma boulder waterfall. A large beach entry gives young ones plenty of play space as well. These homeowners can entertain large groups easily with this multi-function outdoor space.
Design and Construction by Caviness Landscape Design, Inc. photos by KO Rinearson
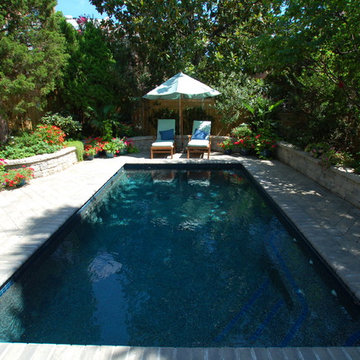
Our client requested Land & Water Design to design a unique backyard, utilizing every bit of open area. Within the requests were a 12'x22' swimming pool with swim jet system to accommodate the competitive swimmers in their family. The items on their "wish list" were enough hardscape areas to accommodate at least 20 guests, a beautiful low maintenance landscape,custom storage area, outdoor lighting, water jets, retaining wall, seat walls and finally a small area for outdoor grilling.
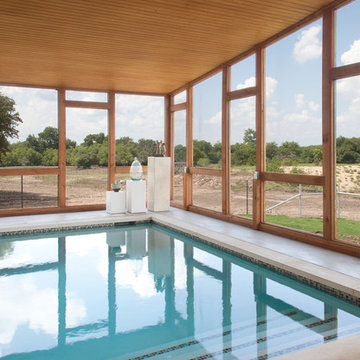
Photo by Kailey J. Flynn Photography, Screen designed by Nick Mehl, pool design by Da Vinci Pools
Imagen de piscina moderna grande interior y rectangular con losas de hormigón
Imagen de piscina moderna grande interior y rectangular con losas de hormigón
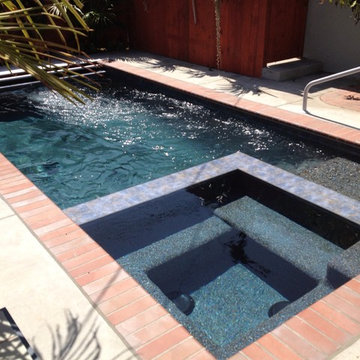
Designed and Built by Aqua-Link Pools and Spas
Foto de piscinas y jacuzzis alargados clásicos pequeños rectangulares en patio trasero con losas de hormigón
Foto de piscinas y jacuzzis alargados clásicos pequeños rectangulares en patio trasero con losas de hormigón
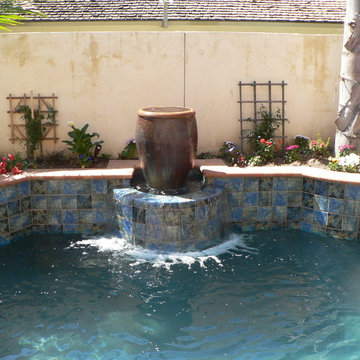
Designed and Built by Aqua-Link Pools and Spas
Ejemplo de piscinas y jacuzzis alargados mediterráneos pequeños a medida en patio trasero con suelo de baldosas
Ejemplo de piscinas y jacuzzis alargados mediterráneos pequeños a medida en patio trasero con suelo de baldosas
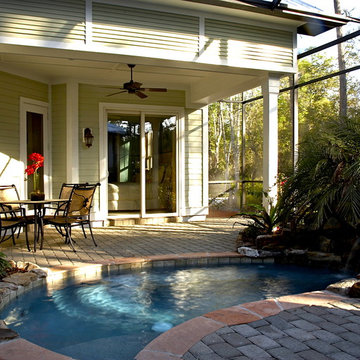
St. Augustine
Diseño de casa de la piscina y piscina natural tropical pequeña a medida en patio trasero con adoquines de hormigón
Diseño de casa de la piscina y piscina natural tropical pequeña a medida en patio trasero con adoquines de hormigón
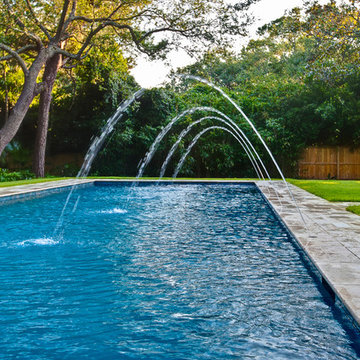
15' x 45' Pool, Exposed, Polished Quartz Finish, Tumbled Travertine Coping and Decking, PCC 2000 Self Cleaning Pool System, L.E.D. Lighting
448.239 fotos de piscinas
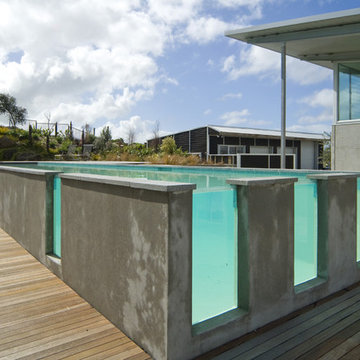
this pool was built into the hillside and the front was exposed in the courtyard. Glass panels were inserted into the walls. Amazing
Foto de piscina elevada actual rectangular con entablado
Foto de piscina elevada actual rectangular con entablado
72
