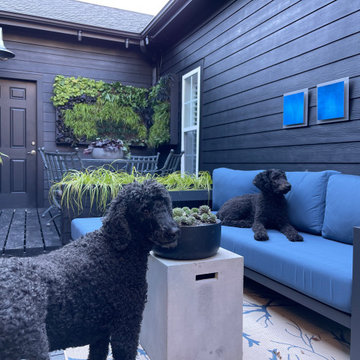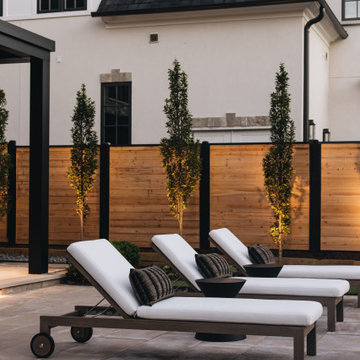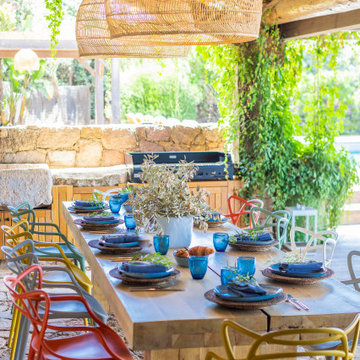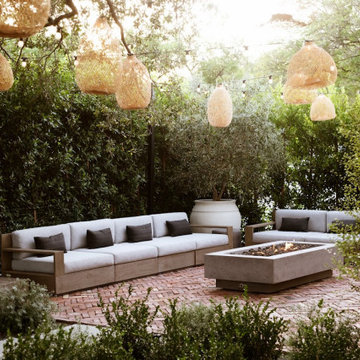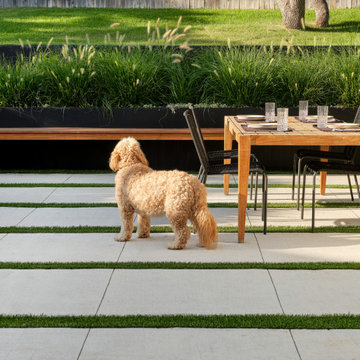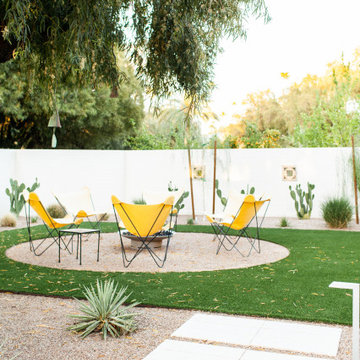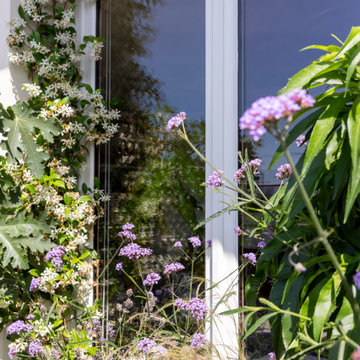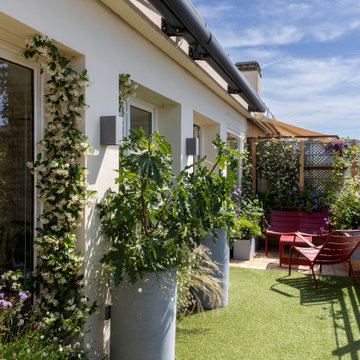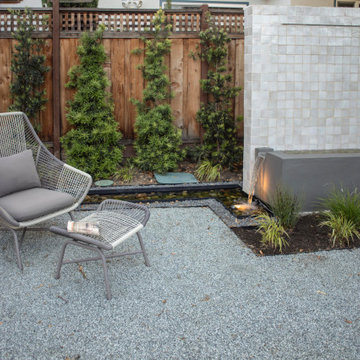587.448 ideas para patios
Filtrar por
Presupuesto
Ordenar por:Popular hoy
2141 - 2160 de 587.448 fotos
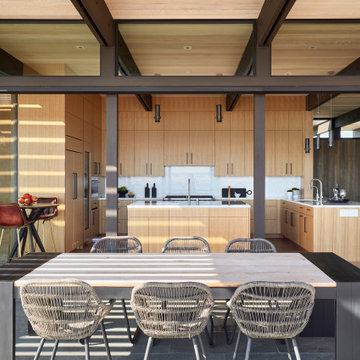
Inspired by another mid-century modern home the client owned, this new residence represents a much larger 21st-century version built into the gently sloping hillside to take advantage of the sprawling hilltop views of the Sonoma valley. The quiet front facade leads guests into a formal entry that divides the house into private and public spaces. Rounding the corner into the great room, one is immediately hit by the breathtaking view that extends outward beyond the infinity pool and deck through a continuous wall of glass. In the opposite direction, each of the three bedrooms was designed with its own seating area and bathroom, creating private suites for family members and guests alike.
The linear design and open, flowing living spaces provide almost every room with outdoor access to the expansive patio, protected from the Sonoma heat by deep overhangs. Warm woods, clean lines, and a rhythmic post and beam ceiling design create a homey feeling of rest and relaxation, evoking the essence of modern California living.
Klopf Architecture project team: Geoff Campen, Ethan Taylor, Noel Andrade, and John Klopf
Landscape Architects: Arterra Landscape Architects
Structural Engineer: ZFA
Contractor: Eames Construction
Photography: ©2022 Mariko Reed
Completion year: 2022
Encuentra al profesional adecuado para tu proyecto
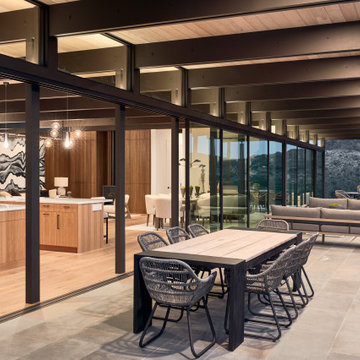
Inspired by another mid-century modern home the client owned, this new residence represents a much larger 21st-century version built into the gently sloping hillside to take advantage of the sprawling hilltop views of the Sonoma valley. The quiet front facade leads guests into a formal entry that divides the house into private and public spaces. Rounding the corner into the great room, one is immediately hit by the breathtaking view that extends outward beyond the infinity pool and deck through a continuous wall of glass. In the opposite direction, each of the three bedrooms was designed with its own seating area and bathroom, creating private suites for family members and guests alike.
The linear design and open, flowing living spaces provide almost every room with outdoor access to the expansive patio, protected from the Sonoma heat by deep overhangs. Warm woods, clean lines, and a rhythmic post and beam ceiling design create a homey feeling of rest and relaxation, evoking the essence of modern California living.
Klopf Architecture project team: Geoff Campen, Ethan Taylor, Noel Andrade, and John Klopf
Landscape Architects: Arterra Landscape Architects
Structural Engineer: ZFA
Contractor: Eames Construction
Photography: ©2022 Mariko Reed
Completion year: 2022
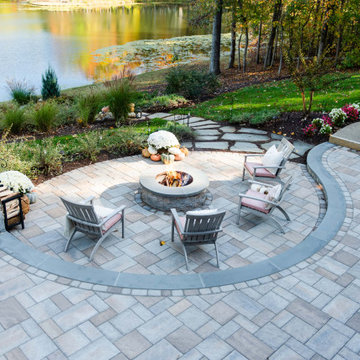
Modelo de patio tradicional de tamaño medio en patio trasero con brasero y adoquines de hormigón
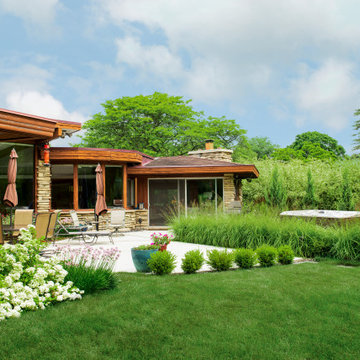
With the angles of the home as our inspiration, we designed a patio space defined by two overlapping trapezoids with a curved outer edge. Separating the two main spaces is a cut out bed for tall ornamental grasses. The line of grasses also helps to screen the hot tub from the main section of the patio and the master bedroom on the home.
Renn Kuhnen Photography
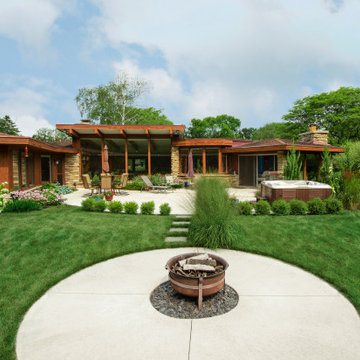
View from the fire pit patio looking on axis to the circular dining room on the home.
Renn Kuhnen Photography
Ejemplo de patio retro de tamaño medio en patio trasero con losas de hormigón
Ejemplo de patio retro de tamaño medio en patio trasero con losas de hormigón
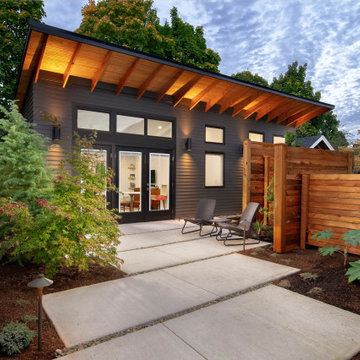
The ADU is tucked into the backyard with a private landscaped garden and hang out space.
Ejemplo de patio contemporáneo pequeño en patio delantero y anexo de casas con losas de hormigón
Ejemplo de patio contemporáneo pequeño en patio delantero y anexo de casas con losas de hormigón
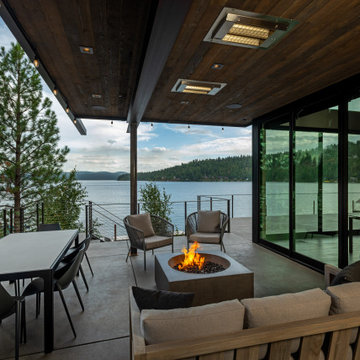
A beautiful and modern take on a lake cabin for a sweet family to make wonderful memories.
Imagen de patio contemporáneo en patio lateral y anexo de casas con brasero
Imagen de patio contemporáneo en patio lateral y anexo de casas con brasero
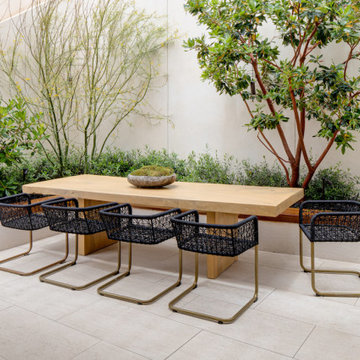
Staged for: David Wojtaszek, DiVita Builders
Listed by: Tim Smith, Coldwell Banker Realty
Photos by: Mellon Studio
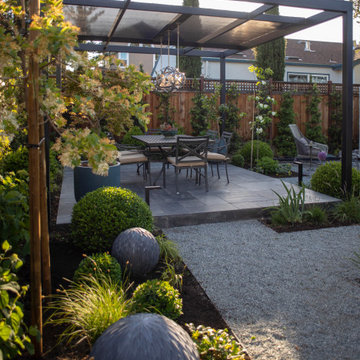
Foto de patio contemporáneo pequeño en patio trasero con gravilla y pérgola
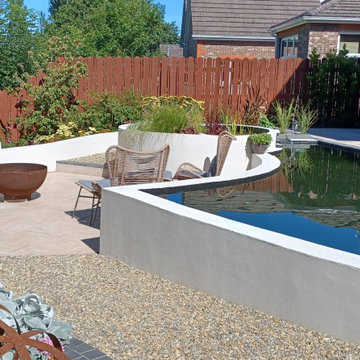
Modelo de patio de tamaño medio en patio trasero con adoquines de piedra natural
587.448 ideas para patios
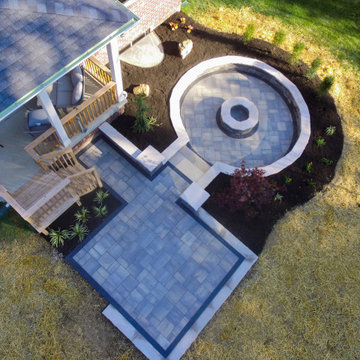
When the homeowners came to us, they had a desire to build out an outdoor space that would compliment their covered patio. Ideally, it would allow them to gather around and roast marshmallows in a cozy setting. When we inspected their property, it was fairly exposed to their neighbors; we proceeded to build out the space so it could have additional room for tables and chairs. Our team then worked to sink the fire pit patio area in, to add privacy with greenery to help create an intimate space to enjoy a fire and embrace family.
108
