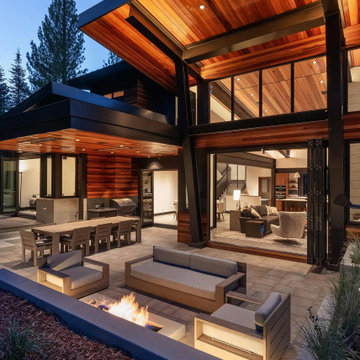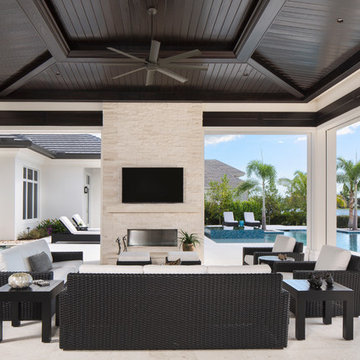41.786 ideas para patios en anexo de casas
Filtrar por
Presupuesto
Ordenar por:Popular hoy
1 - 20 de 41.786 fotos
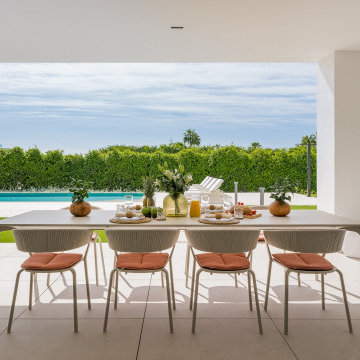
El espacio exterior de la vivienda combina a la perfección lujo y naturaleza. Creamos una zona de sofás donde poder relajarse y disfrutar de un cóctel antes de la cena. Para ello elegimos la colección Factory de Vondom en tonos beiges con cojines en terracota. La zona de comedor ak aire libre es de la firma Fast, sillas Ria y mesa All size, en materiales como aluminio, cuerda y piedra.
Las tumbonas de la piscina, a juego con la zona de sofás, también son de la colección Factory de Vondom, diseñadas por Ramon Esteve en maya de deployé y aluminio.

Ocean Collection sofa with ironwood arms. Romeo club chairs with Sunbrella cushions. Dekton top side tables and coffee table.
Diseño de patio contemporáneo grande en patio trasero y anexo de casas con suelo de baldosas y chimenea
Diseño de patio contemporáneo grande en patio trasero y anexo de casas con suelo de baldosas y chimenea
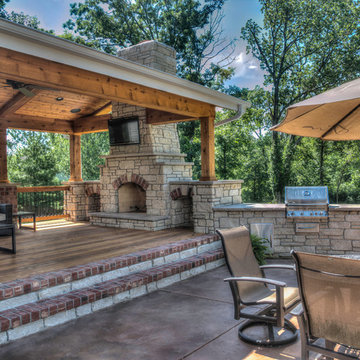
This Wildwood outdoor living area has a covered deck adjoining a decorative concrete patio with seating and outdoor cooking areas. The wood-burning masonry fireplace on the deck has an outdoor tv mounted above. The cooking area on the patio is masonry and has built-in storage and Napoleon gas grill.

Ejemplo de patio marinero grande en patio trasero y anexo de casas con cocina exterior
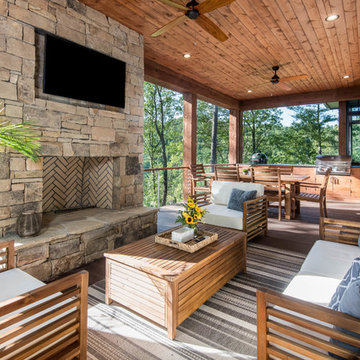
Ejemplo de patio rústico de tamaño medio en patio trasero y anexo de casas con cocina exterior y entablado
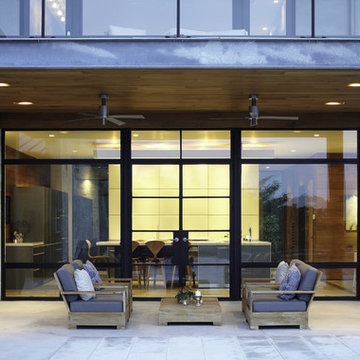
Nestled into sloping topography, the design of this home allows privacy from the street while providing unique vistas throughout the house and to the surrounding hill country and downtown skyline. Layering rooms with each other as well as circulation galleries, insures seclusion while allowing stunning downtown views. The owners' goals of creating a home with a contemporary flow and finish while providing a warm setting for daily life was accomplished through mixing warm natural finishes such as stained wood with gray tones in concrete and local limestone. The home's program also hinged around using both passive and active green features. Sustainable elements include geothermal heating/cooling, rainwater harvesting, spray foam insulation, high efficiency glazing, recessing lower spaces into the hillside on the west side, and roof/overhang design to provide passive solar coverage of walls and windows. The resulting design is a sustainably balanced, visually pleasing home which reflects the lifestyle and needs of the clients.
Photography by Andrew Pogue
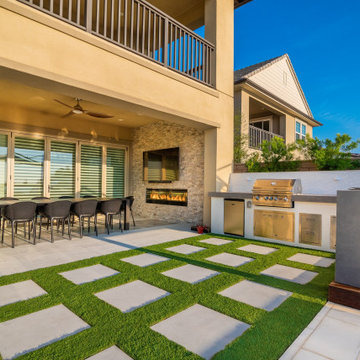
A simple BBQ island w/ adjacent dining counter and deck is a great place to cook, dine, and entertain. BBQ island features a large format porcelain slab, tile backsplash, and stainless steel appliances. A nearby covered patio with dining table w/ fireplace and TV are a great addition to this contemporary backyard.

This contemporary backyard oasis offers our clients indoor-outdoor living for year-round relaxation and entertaining. The custom rectilinear swimming pool and stacked stone raised spa were designed to maximize the tight lot coverage restrictions while the cascading waterfalls and natural stone water feature add tranquility to the space. Panoramic doors create a beautiful transition between the interior and exterior spaces allowing for more entertaining options and increased natural light. The covered porch features retractable screens, ceiling-mounted infrared heaters, T&G ceiling and a stacked stone fireplace

Loggia
Modelo de patio moderno grande en patio trasero y anexo de casas con cocina exterior y suelo de hormigón estampado
Modelo de patio moderno grande en patio trasero y anexo de casas con cocina exterior y suelo de hormigón estampado
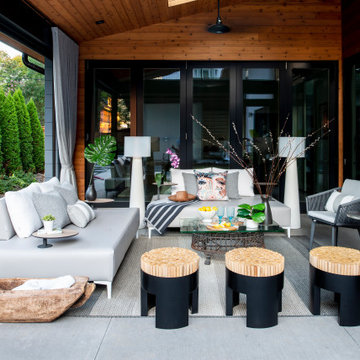
A conversation area that can communicate with guests inside the kitchen (through the accordion doors to the right) or the pool deck beyond!
Ejemplo de patio actual pequeño en anexo de casas con losas de hormigón
Ejemplo de patio actual pequeño en anexo de casas con losas de hormigón
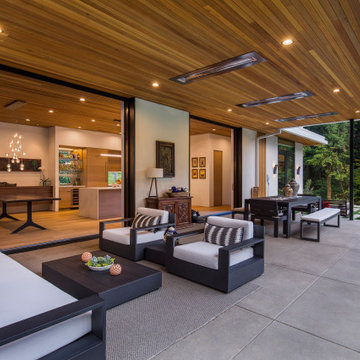
Diseño de patio contemporáneo grande en patio trasero y anexo de casas con losas de hormigón
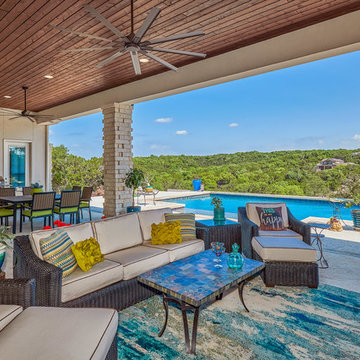
Photo credit: Jason Roberts Photography
Pool Builder: WestView Pools
Diseño de patio tradicional renovado grande en patio trasero y anexo de casas con cocina exterior y losas de hormigón
Diseño de patio tradicional renovado grande en patio trasero y anexo de casas con cocina exterior y losas de hormigón

Infinity pool with outdoor living room, cabana, and two in-pool fountains and firebowls.
Signature Estate featuring modern, warm, and clean-line design, with total custom details and finishes. The front includes a serene and impressive atrium foyer with two-story floor to ceiling glass walls and multi-level fire/water fountains on either side of the grand bronze aluminum pivot entry door. Elegant extra-large 47'' imported white porcelain tile runs seamlessly to the rear exterior pool deck, and a dark stained oak wood is found on the stairway treads and second floor. The great room has an incredible Neolith onyx wall and see-through linear gas fireplace and is appointed perfectly for views of the zero edge pool and waterway. The center spine stainless steel staircase has a smoked glass railing and wood handrail.
Photo courtesy Royal Palm Properties

This cozy, yet gorgeous space added over 310 square feet of outdoor living space and has been in the works for several years. The home had a small covered space that was just not big enough for what the family wanted and needed. They desired a larger space to be able to entertain outdoors in style. With the additional square footage came more concrete and a patio cover to match the original roof line of the home. Brick to match the home was used on the new columns with cedar wrapped posts and the large custom wood burning fireplace that was built. The fireplace has built-in wood holders and a reclaimed beam as the mantle. Low voltage lighting was installed to accent the large hearth that also serves as a seat wall. A privacy wall of stained shiplap was installed behind the grill – an EVO 30” ceramic top griddle. The counter is a wood to accent the other aspects of the project. The ceiling is pre-stained tongue and groove with cedar beams. The flooring is a stained stamped concrete without a pattern. The homeowner now has a great space to entertain – they had custom tables made to fit in the space.
TK Images
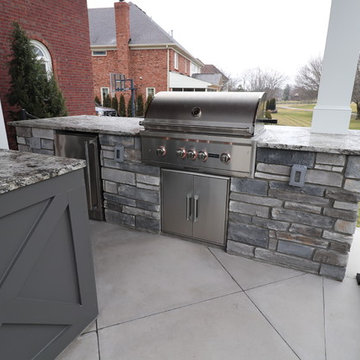
Roof Structure with outdoor kitchen
Imagen de patio clásico grande en patio trasero y anexo de casas con cocina exterior y adoquines de hormigón
Imagen de patio clásico grande en patio trasero y anexo de casas con cocina exterior y adoquines de hormigón
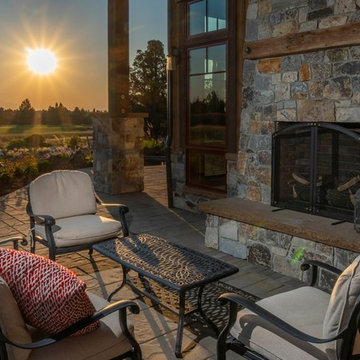
Imagen de patio rural grande en patio trasero y anexo de casas con chimenea y adoquines de piedra natural
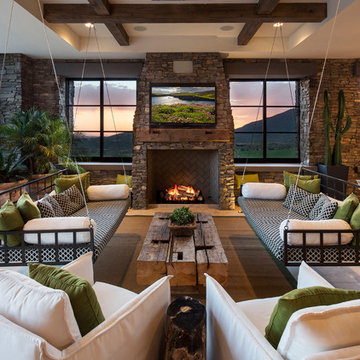
ArchitecTor PC
Built by Gemini Development Corp.
Interior and landscape design by Joni Wilkerson
Photos by ThompsonPhotographic.com
Imagen de patio de estilo americano en anexo de casas con chimenea
Imagen de patio de estilo americano en anexo de casas con chimenea
41.786 ideas para patios en anexo de casas
1

