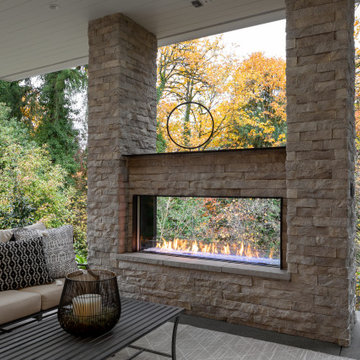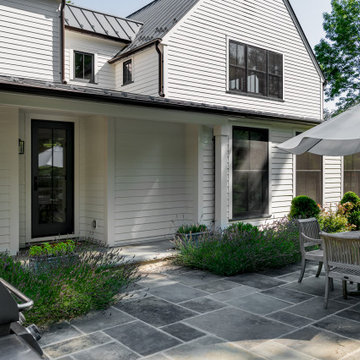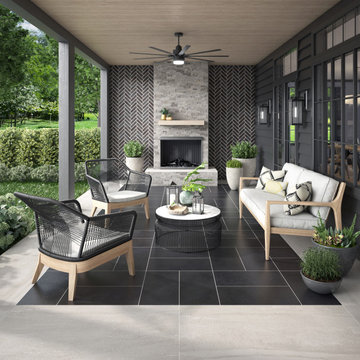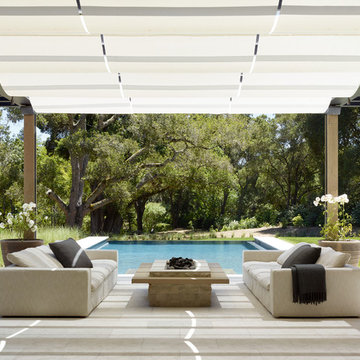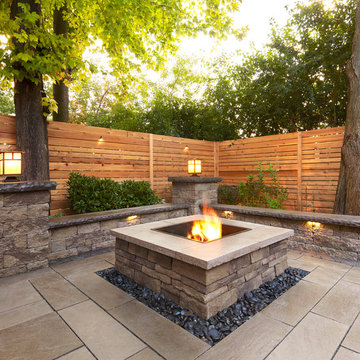55.775 ideas para patios modernos
Filtrar por
Presupuesto
Ordenar por:Popular hoy
1 - 20 de 55.775 fotos
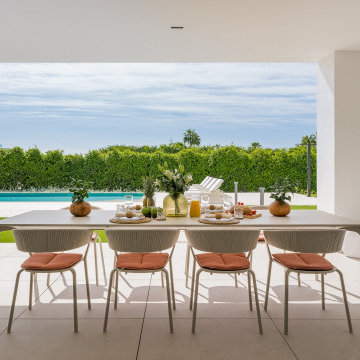
El espacio exterior de la vivienda combina a la perfección lujo y naturaleza. Creamos una zona de sofás donde poder relajarse y disfrutar de un cóctel antes de la cena. Para ello elegimos la colección Factory de Vondom en tonos beiges con cojines en terracota. La zona de comedor ak aire libre es de la firma Fast, sillas Ria y mesa All size, en materiales como aluminio, cuerda y piedra.
Las tumbonas de la piscina, a juego con la zona de sofás, también son de la colección Factory de Vondom, diseñadas por Ramon Esteve en maya de deployé y aluminio.

Photo: Scott Pease
Modelo de patio moderno de tamaño medio en patio trasero con brasero, adoquines de piedra natural y cenador
Modelo de patio moderno de tamaño medio en patio trasero con brasero, adoquines de piedra natural y cenador

This modern home, near Cedar Lake, built in 1900, was originally a corner store. A massive conversion transformed the home into a spacious, multi-level residence in the 1990’s.
However, the home’s lot was unusually steep and overgrown with vegetation. In addition, there were concerns about soil erosion and water intrusion to the house. The homeowners wanted to resolve these issues and create a much more useable outdoor area for family and pets.
Castle, in conjunction with Field Outdoor Spaces, designed and built a large deck area in the back yard of the home, which includes a detached screen porch and a bar & grill area under a cedar pergola.
The previous, small deck was demolished and the sliding door replaced with a window. A new glass sliding door was inserted along a perpendicular wall to connect the home’s interior kitchen to the backyard oasis.
The screen house doors are made from six custom screen panels, attached to a top mount, soft-close track. Inside the screen porch, a patio heater allows the family to enjoy this space much of the year.
Concrete was the material chosen for the outdoor countertops, to ensure it lasts several years in Minnesota’s always-changing climate.
Trex decking was used throughout, along with red cedar porch, pergola and privacy lattice detailing.
The front entry of the home was also updated to include a large, open porch with access to the newly landscaped yard. Cable railings from Loftus Iron add to the contemporary style of the home, including a gate feature at the top of the front steps to contain the family pets when they’re let out into the yard.
Tour this project in person, September 28 – 29, during the 2019 Castle Home Tour!
Encuentra al profesional adecuado para tu proyecto

Small spaces can provide big challenges. These homeowners wanted to include a lot in their tiny backyard! There were also numerous city restrictions to comply with, and elevations to contend with. The design includes several seating areas, a fire feature that can be seen from the home's front entry, a water wall, and retractable screens.
This was a "design only" project. Installation was coordinated by the homeowner and completed by others.
Photos copyright Cascade Outdoor Design, LLC

We converted an underused back yard into a modern outdoor living space. The decking is ipe hardwood, the fence is stained cedar, and a stained concrete fountain adds privacy and atmosphere at the dining area. Photos copyright Laurie Black Photography.
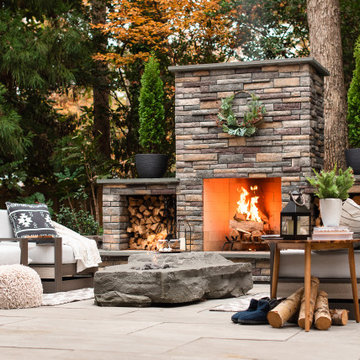
Imagen de patio minimalista de tamaño medio en patio trasero con chimenea y adoquines de piedra natural

Bertolami Interiors, Summit Landscape Development
Ejemplo de patio moderno de tamaño medio en patio trasero con cocina exterior, suelo de baldosas y pérgola
Ejemplo de patio moderno de tamaño medio en patio trasero con cocina exterior, suelo de baldosas y pérgola
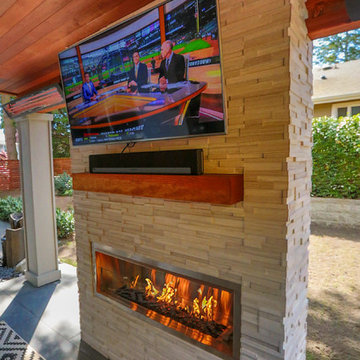
This project is a skillion style roof with an outdoor kitchen, entertainment, heaters, and gas fireplace! It has a super modern look with the white stone on the kitchen and fireplace that complements the house well.

This was an exterior remodel and backyard renovation, added pool, bbq, etc.
Foto de patio minimalista grande en patio trasero con cocina exterior, toldo y adoquines de hormigón
Foto de patio minimalista grande en patio trasero con cocina exterior, toldo y adoquines de hormigón
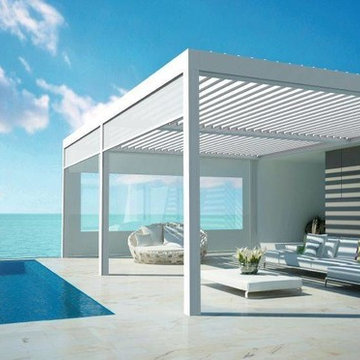
CAMARGUE join 2 white
Imagen de patio minimalista en patio trasero con losas de hormigón y cenador
Imagen de patio minimalista en patio trasero con losas de hormigón y cenador

Modelo de patio moderno grande sin cubierta en patio trasero con jardín vertical y entablado
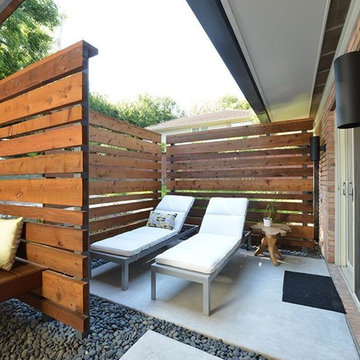
Imagen de patio moderno en patio trasero y anexo de casas con losas de hormigón
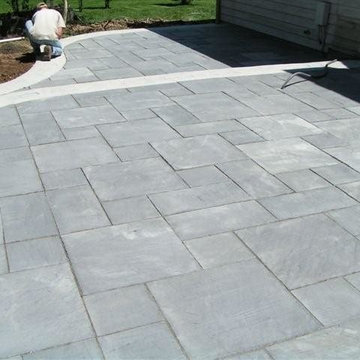
This Project was installed with manufactured wet cast stone tiles by Silvercreek Stoneworks. The color used is called Bluestone.
Imagen de patio minimalista de tamaño medio sin cubierta en patio trasero con adoquines de piedra natural
Imagen de patio minimalista de tamaño medio sin cubierta en patio trasero con adoquines de piedra natural
55.775 ideas para patios modernos
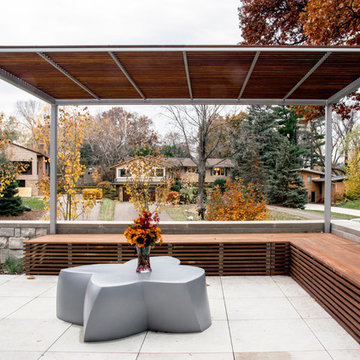
Diseño de patio minimalista grande en patio delantero con cenador y adoquines de hormigón
1
