97 ideas para cocinas modernas con encimera de cobre
Ordenar por:Popular hoy
1 - 20 de 97 fotos
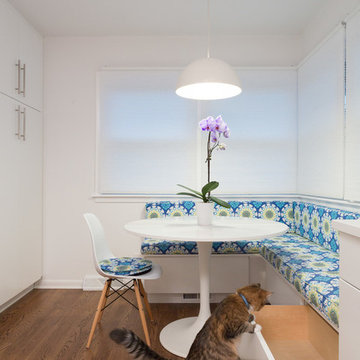
Transforming this galley style kitchen into a long, closed in space provided our clients with an ideal layout that meets all their needs. By adding a wall at one end of the kitchen, which we used for additional cabinets and space-consuming appliances, we were then able to build an inviting custom banquet on the other end. The banquet includes useful built-in storage underneath along with large, corner windows that offer the perfect amount of natural light.
The white painted flat panel custom cabinets and white quartz countertops have a crisp, clean effect on the design while the blue glass subway tiled backsplash adds color and is highlighted by the under cabinet lighting throughout the space.
Home located in Skokie Chicago. Designed by Chi Renovation & Design who also serve the Chicagoland area, and it's surrounding suburbs, with an emphasis on the North Side and North Shore. You'll find their work from the Loop through Lincoln Park, Humboldt Park, Evanston, Wilmette, and all of the way up to Lake Forest.
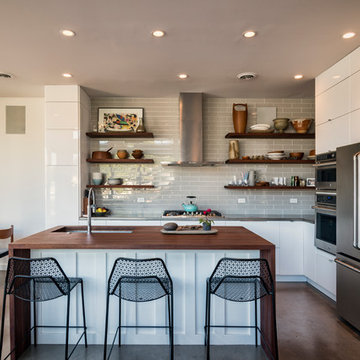
Located on a lot along the Rocky River sits a 1,300 sf 24’ x 24’ two-story dwelling divided into a four square quadrant with the goal of creating a variety of interior and exterior experiences within a small footprint. The house’s nine column steel frame grid reinforces this and through simplicity of form, structure & material a space of tranquility is achieved. The opening of a two-story volume maximizes long views down the Rocky River where its mouth meets Lake Erie as internally the house reflects the passions and experiences of its owners.
Photo: Sergiu Stoian
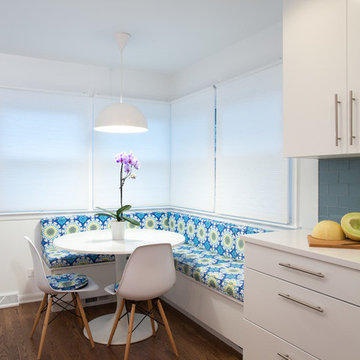
A gorgeous new banquet adorned with blue patterned cushioning is the focal point in this newly renovated kitchen. The large corner windows, which offer plenty of natural light, along with the crisp white pendant light and kitchen table, offers a clean design that beautifully pairs with the medium-dark hardwood floors.
Home located in Skokie Chicago. Designed by Chi Renovation & Design who also serve the Chicagoland area and it's surrounding suburbs, with an emphasis on the North Side and North Shore. You'll find their work from the Loop through Lincoln Park, Humboldt Park, Evanston, Wilmette, and all of the way up to Lake Forest.

Foto de cocina comedor moderna de tamaño medio sin isla con fregadero integrado, armarios con paneles lisos, puertas de armario azules, encimera de cobre, salpicadero naranja, electrodomésticos con paneles, suelo de madera pintada y suelo negro
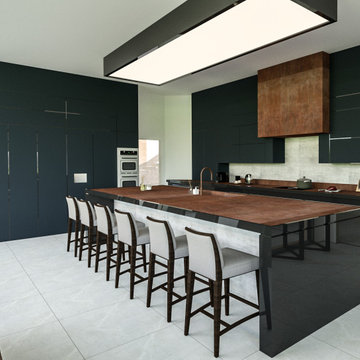
Diseño de cocinas en L minimalista extra grande abierta con fregadero bajoencimera, armarios con paneles lisos, puertas de armario azules, encimera de cobre, salpicadero verde, salpicadero de piedra caliza, electrodomésticos de acero inoxidable, suelo de baldosas de cerámica, una isla, suelo gris y encimeras marrones
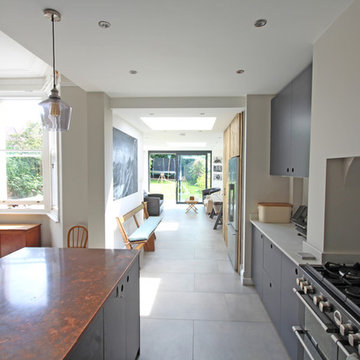
Imagen de cocinas en L moderna de tamaño medio abierta con armarios con paneles lisos, puertas de armario grises, encimera de cobre, suelo de baldosas de porcelana, una isla, suelo gris y encimeras marrones
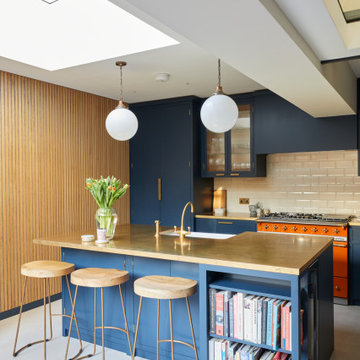
Diseño de cocina minimalista de tamaño medio con fregadero encastrado, armarios estilo shaker, puertas de armario azules, encimera de cobre, salpicadero blanco, salpicadero de azulejos de porcelana, electrodomésticos con paneles y una isla

Tiny 400 SF apartment condo designed to make the most of the space while maintaining openness, lightness, and efficiency. Black painted cabinetry is small and optimizes the space with special storage solutions, drawers, tiny dishwasher, compact range stove, refrigerator. Black and white moroccan style cement tile with diamond pattern.
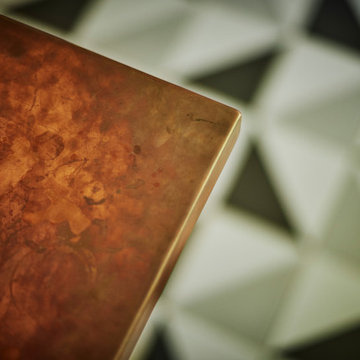
Ejemplo de cocina moderna de tamaño medio con fregadero encastrado, armarios con paneles lisos, puertas de armario negras, encimera de cobre, salpicadero blanco, salpicadero de azulejos tipo metro, electrodomésticos negros, suelo de baldosas de cerámica, península y suelo multicolor
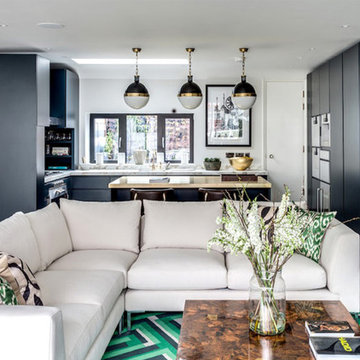
OPEN PLAN KITCHEN | DINING | LIVING TO PENTHOUSE with contemporary furniture and contrasting dark blue kitchen and vintage decor.
project: AUTHENTICALLY MODERN GRADE II. APARTMENTS in Heritage respectful Contemporary Classic Luxury style
For full details see or contact us:
www.mischmisch.com
studio@mischmisch.com
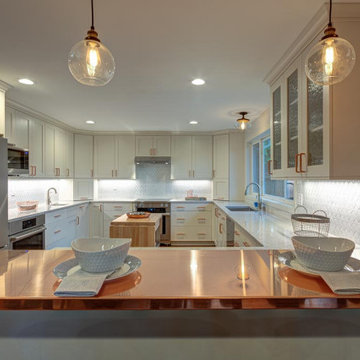
Modelo de cocina minimalista de tamaño medio con fregadero bajoencimera, puertas de armario blancas, encimera de cobre, salpicadero blanco y electrodomésticos de acero inoxidable
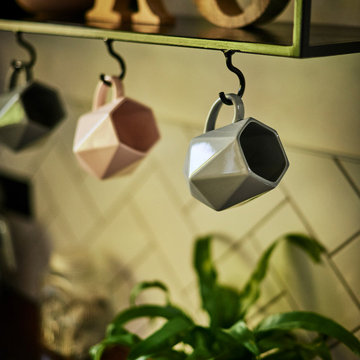
A contemporary take on the humble metro tile, the herringbone patterns blend into the white walls behind and frame the cooker, extractor and shelving units perfectly.
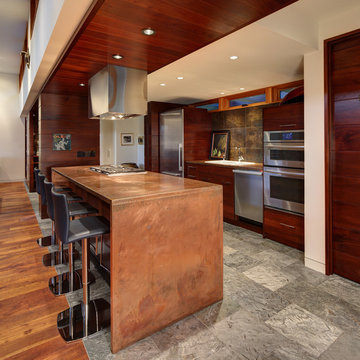
© Tricia Shay Photography
Ejemplo de cocina moderna abierta con fregadero sobremueble, armarios con paneles lisos, puertas de armario de madera en tonos medios, encimera de cobre, salpicadero de azulejos de piedra, electrodomésticos de acero inoxidable, suelo de pizarra y una isla
Ejemplo de cocina moderna abierta con fregadero sobremueble, armarios con paneles lisos, puertas de armario de madera en tonos medios, encimera de cobre, salpicadero de azulejos de piedra, electrodomésticos de acero inoxidable, suelo de pizarra y una isla
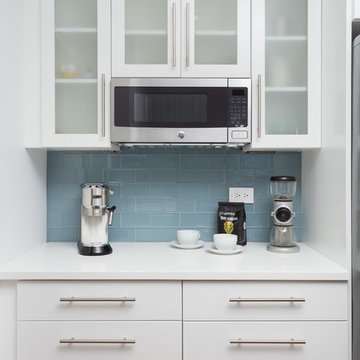
Transforming this galley style kitchen into a long, closed in space provided our clients with an ideal layout that meets all their needs. By adding a wall at one end of the kitchen, which we used for additional cabinets and space-consuming appliances, we were then able to build an inviting custom banquet on the other end. The banquet includes useful built-in storage underneath along with large, corner windows that offer the perfect amount of natural light.
The white painted flat panel custom cabinets and white quartz countertops have a crisp, clean effect on the design while the blue glass subway tiled backsplash adds color and is highlighted by the under cabinet lighting throughout the space.
Home located in Skokie Chicago. Designed by Chi Renovation & Design who also serve the Chicagoland area, and it's surrounding suburbs, with an emphasis on the North Side and North Shore. You'll find their work from the Loop through Lincoln Park, Humboldt Park, Evanston, Wilmette, and all of the way up to Lake Forest.
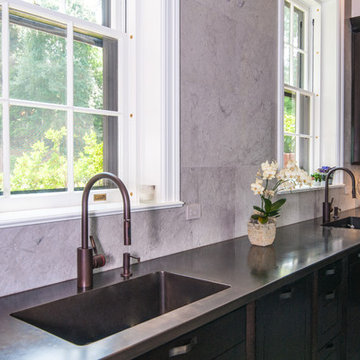
www.marcimilesphotography.com
Ejemplo de cocina moderna extra grande con fregadero integrado, armarios estilo shaker, encimera de cobre, electrodomésticos de acero inoxidable, suelo de baldosas de cerámica y una isla
Ejemplo de cocina moderna extra grande con fregadero integrado, armarios estilo shaker, encimera de cobre, electrodomésticos de acero inoxidable, suelo de baldosas de cerámica y una isla
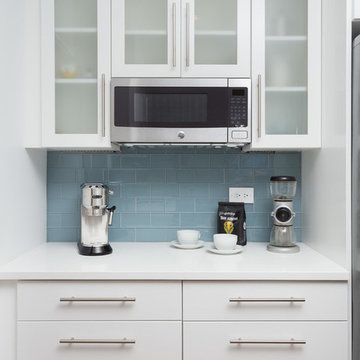
Transforming this galley style kitchen into a long, closed in space provided our clients with an ideal layout that meets all their needs. By adding a wall at one end of the kitchen, which we used for additional cabinets and space-consuming appliances, we were then able to build an inviting custom banquet on the other end. The banquet includes useful built-in storage underneath along with large, corner windows that offer the perfect amount of natural light.
The white painted flat panel custom cabinets and white quartz countertops have a crisp, clean effect on the design while the blue glass subway tiled backsplash adds color and is highlighted by the under cabinet lighting throughout the space.
Home located in Skokie Chicago. Designed by Chi Renovation & Design who also serve the Chicagoland area, and it's surrounding suburbs, with an emphasis on the North Side and North Shore. You'll find their work from the Loop through Lincoln Park, Humboldt Park, Evanston, Wilmette, and all of the way up to Lake Forest.
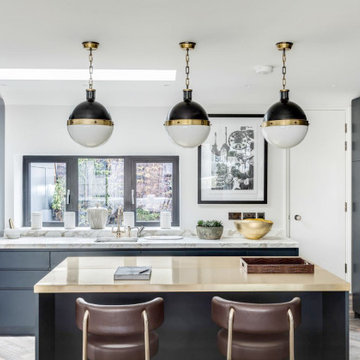
OPEN PLAN KITCHEN TO PENTHOUSE with dark blue flat panel units, marble top and kitchen island with metal worktop. Overhang with Art Deco lighting and with leather armchair stools.
project: AUTHENTICALLY MODERN GRADE II. APARTMENTS in Heritage respectful Contemporary Classic Luxury style
For full details see or contact us:
www.mischmisch.com
studio@mischmisch.com
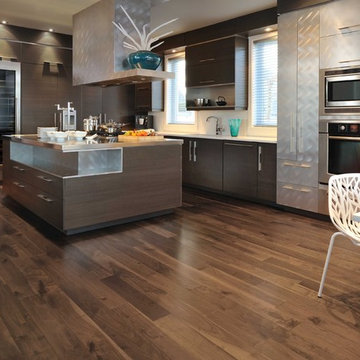
Imagen de cocina lineal minimalista grande con armarios con paneles lisos, puertas de armario marrones, encimera de cobre, suelo de bambú, una isla, suelo marrón y encimeras blancas
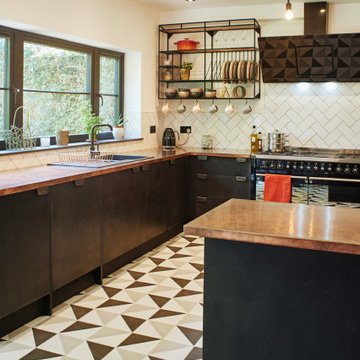
A modern take on the classic black and white kitchen floor, these beautiful tiles from Artisans of Devizes are laid over a very clever electric underfloor heating system from Vario-Pro to keep heat under feet.
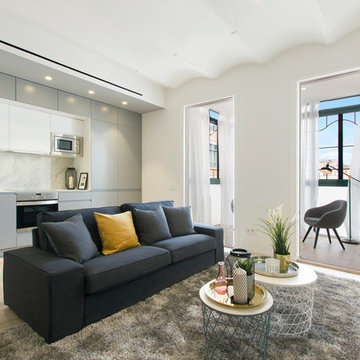
Cocina Rocafort (Eixample): Este apartamento típico del Eixample barcelonés se distingue por la sencillez de su cocina y la calidad de los materiales utilizados. La combinación del blanco y gris de los muebles contrasta con la calidez de la madera utilizada en el pavimento. Para el salpicadero se ha utilizado un revestimiento de gres porcelánico de gran tamaño en tonos gris que combina perfectamente con los electrodomésticos inoxidables.
97 ideas para cocinas modernas con encimera de cobre
1