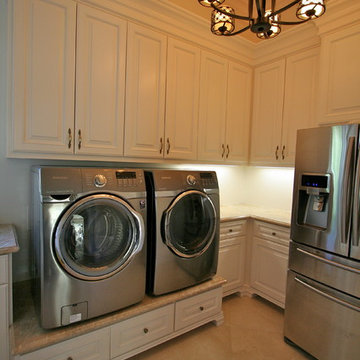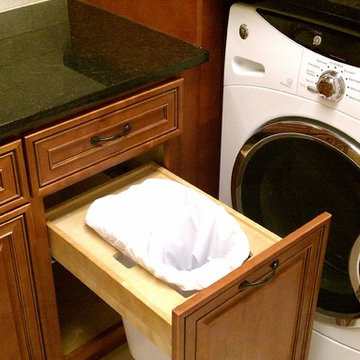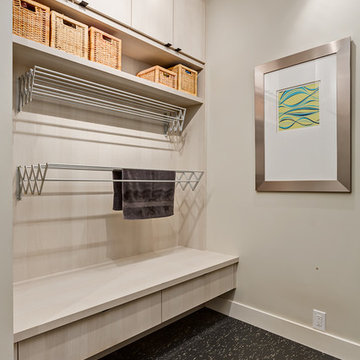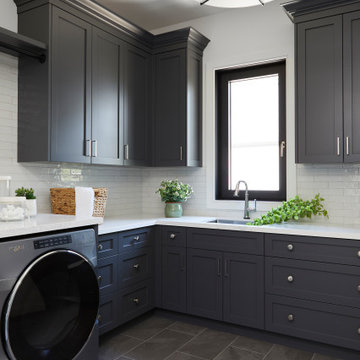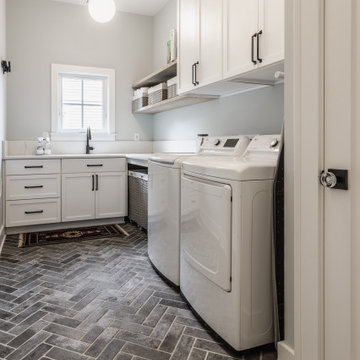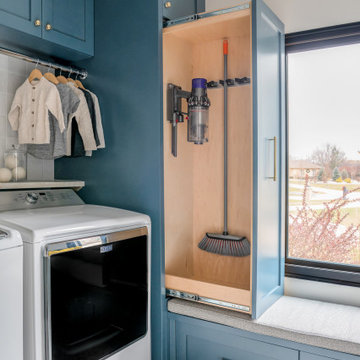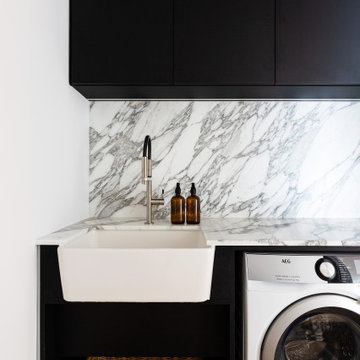145.835 fotos de lavaderos
Filtrar por
Presupuesto
Ordenar por:Popular hoy
2861 - 2880 de 145.835 fotos
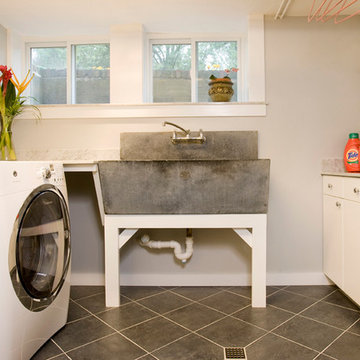
In the basement of this suburban home, an awkward bathroom built to accommodate a home gym was unpleasant and featured a dark and cramped prison-like shower accessed by squeezing through a narrow, tiled entry. We tore down the wall that had separated the shower from the rest of the bath and replaced it with glass. New stone tile lines the walls and bench seating was placed in an inset space at the shower door. A new casement window brightens the space with natural light. We also renovated the adjacent laundry room, adding new windows, tile, and cabinetry, and creating a much more appealing space. Photo by Shelly Harrison.
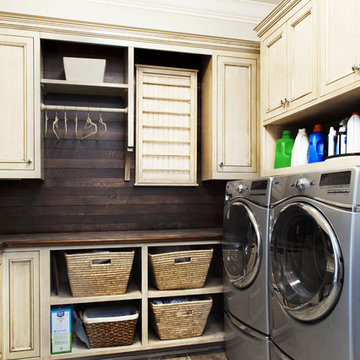
Photo- Neil Rashba
Diseño de lavadero tradicional con puertas de armario beige, lavadora y secadora juntas, armarios con paneles empotrados, suelo de baldosas de porcelana, encimeras marrones y encimera de madera
Diseño de lavadero tradicional con puertas de armario beige, lavadora y secadora juntas, armarios con paneles empotrados, suelo de baldosas de porcelana, encimeras marrones y encimera de madera
Encuentra al profesional adecuado para tu proyecto

Tom Crane
Ejemplo de cuarto de lavado en L clásico grande con puertas de armario beige, pila para lavar, armarios estilo shaker, encimera de madera, paredes beige, suelo de madera oscura, lavadora y secadora juntas, suelo marrón y encimeras beige
Ejemplo de cuarto de lavado en L clásico grande con puertas de armario beige, pila para lavar, armarios estilo shaker, encimera de madera, paredes beige, suelo de madera oscura, lavadora y secadora juntas, suelo marrón y encimeras beige
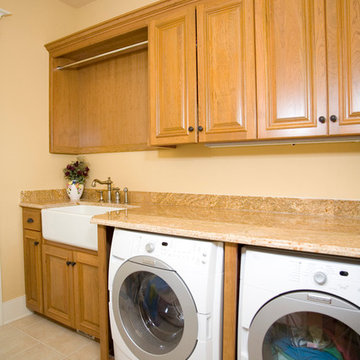
Cherry
Stain: Riverstone Nutmeg
Glaze: Raw Sienna
Door: Square raised panel with applied moulidng
Enkeboll appliques
Granite countertops
Custom columns
Custom Glass Grids
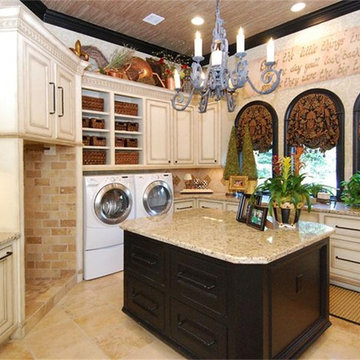
An amazing laundry area with the finest of detail to make those daily chores a little easier.
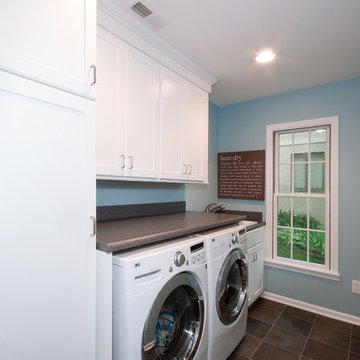
Designed by Monica Lewis, CMKBD, MCR, UDCP.
Professional Photography - Todd Yarrington
Ejemplo de lavadero clásico con fregadero encastrado, armarios con paneles lisos, puertas de armario blancas, encimera de laminado, paredes azules, suelo de baldosas de porcelana, lavadora y secadora juntas y suelo marrón
Ejemplo de lavadero clásico con fregadero encastrado, armarios con paneles lisos, puertas de armario blancas, encimera de laminado, paredes azules, suelo de baldosas de porcelana, lavadora y secadora juntas y suelo marrón
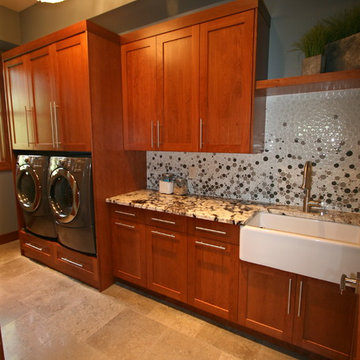
Fun, cherry laundry room with built-in washer & dryer. Extra-deep cabinets above can hold up to 8 laundry baskets + all your cleaning supplies (the laundry soap sits directly above the washer and makes starting a load simple and mess-free). The Lagos Azul limestone floor is beautiful and practical. The gradient bubble glass tile and apron sink are a great addition. The lower cabinets to the right of the washer and dryer provide 6 pull-out laundry bins.

Modern laundryroom matches the rest of the custom cabinetry in this fine home remodel. Grey countertop, slate tile flooring, stainless steel undermount laundry sink, and stacked Miele washer and dryer.
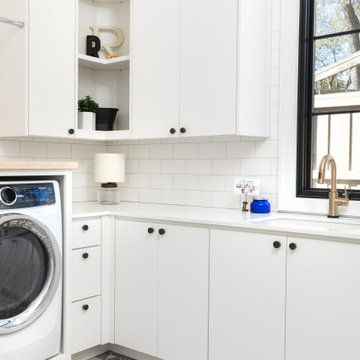
Modelo de cuarto de lavado en L tradicional renovado con fregadero bajoencimera, armarios con paneles lisos, puertas de armario blancas, suelo gris y encimeras blancas
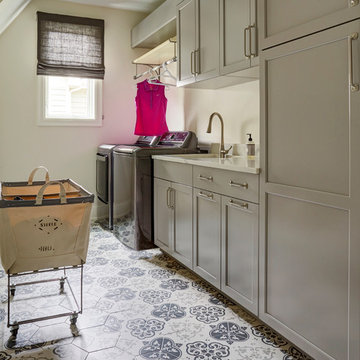
Free ebook, Creating the Ideal Kitchen. DOWNLOAD NOW
Collaborations with builders on new construction is a favorite part of my job. I love seeing a house go up from the blueprints to the end of the build. It is always a journey filled with a thousand decisions, some creative on-the-spot thinking and yes, usually a few stressful moments. This Naperville project was a collaboration with a local builder and architect. The Kitchen Studio collaborated by completing the cabinetry design and final layout for the entire home.
The laundry room features multiple storage devices including pull out units for laundry and trash, an ironing board insert, several roll out shelves and a special spot for a broom, vacuum and cleaning supplies.
If you are building a new home, The Kitchen Studio can offer expert help to make the most of your new construction home. We provide the expertise needed to ensure that you are getting the most of your investment when it comes to cabinetry, design and storage solutions. Give us a call if you would like to find out more!
Designed by: Susan Klimala, CKBD
Builder: Hampton Homes
Photography by: Michael Alan Kaskel
For more information on kitchen and bath design ideas go to: www.kitchenstudio-ge.com
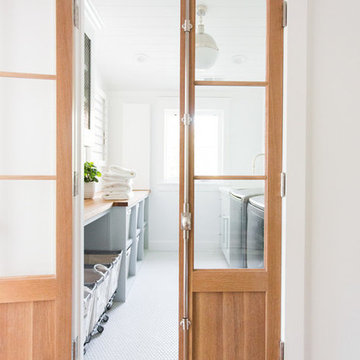
Modelo de cuarto de lavado costero grande con puertas de armario azules, encimera de madera, paredes blancas, lavadora y secadora juntas y suelo blanco
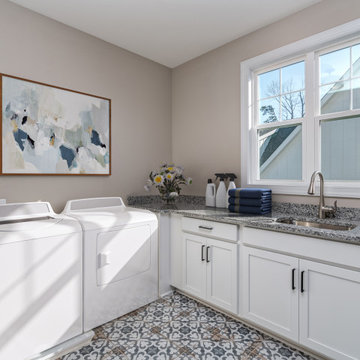
This small-footprint home is designed with family living in mind. The master suite and three bedrooms are upstairs, with an oversized utility room nearby. A bonus attic is above with an abundance of space for a theater or game room. The main floor is thoughtfully arranged with an island kitchen that accesses a butler's pantry and storage pantry on the way to the dining room. Cozy and inviting, the great room offers a fireplace, coffered ceiling, and entry to the rear porch. A bedroom/study is perfect for a guest suite or office and a mud room is ideal for dropping bags and coats.
145.835 fotos de lavaderos
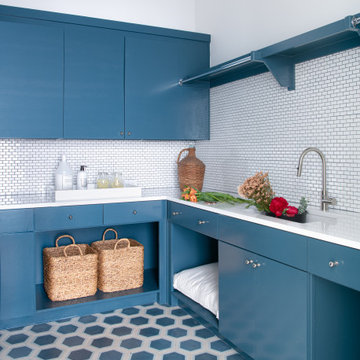
Step into this renovated laundry room in Dallas, Texas, characterized by its vibrant blue cabinetry and floor tile. With ample storage for clothes baskets, hanging clothes, and even two dog beds, this space offers both practical functionality and stylish organization for all your laundry needs.
144
