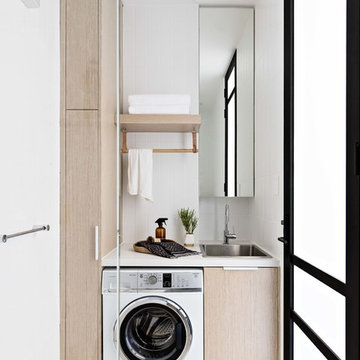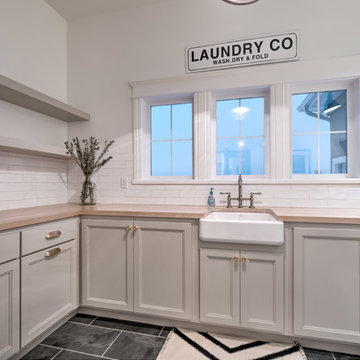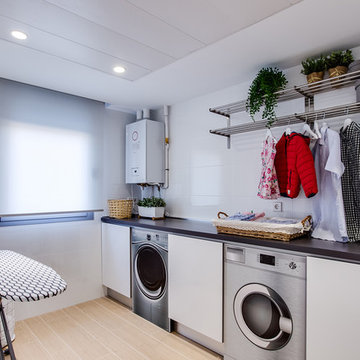145.789 fotos de lavaderos
Filtrar por
Presupuesto
Ordenar por:Popular hoy
2141 - 2160 de 145.789 fotos

Designed for entertaining and family gatherings, the open floor plan connects the different levels of the home to outdoor living spaces. A private patio to the side of the home is connected to both levels by a mid-level entrance on the stairway. This access to the private outdoor living area provides a step outside of the traditional condominium lifestyle into a new desirable, high-end stand-alone condominium.

Old Grove estate featuring painted wood floors, built-in custom cabinetry, sliding ladder, and Dutch door leading into the mud room.
Design and Architecture: William B. Litchfield
Builder: Nautilus Homes
Photos:
Jessica Glynn
www.jessicaglynn.com
Encuentra al profesional adecuado para tu proyecto
Imagen de lavadero multiusos y en L tradicional de tamaño medio con fregadero bajoencimera, armarios estilo shaker, puertas de armario blancas, encimera de esteatita, paredes azules, suelo de baldosas de porcelana, lavadora y secadora juntas, suelo marrón y encimeras negras
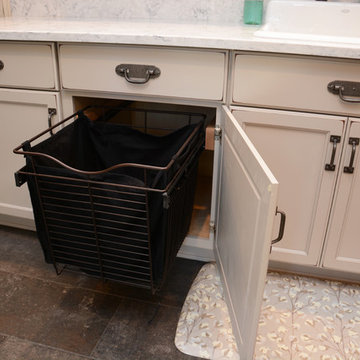
This laundry room features Brighton Cabinetry with Neoga Ridge Flat doors and Maple Spacious Gray finish with custom wear sanding. The countertops are Twin Arch Roanoke quartz.
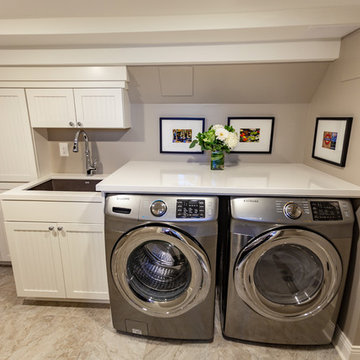
Tired of doing laundry in an unfinished rugged basement? These homeowner's were as well! They contacted Castle to help them with their basement planning and build for a finished laundry space and new bathroom with shower.
After the designer and client walked through ideas to improve flow of space, we decided to eliminate the existing 1/2 bath in the family room, and move the new bathroom into the existing laundry room. The full laundry room was finished to include new walls, ceilings, new plumbing, new Adura luxury vinyl tile flooring, beautiful shaker style cabinetry with beadboard panel, Glossy white Cultured marble countertops, a new Blanco composite sink, and Kohler Bellera faucet.
In the new bathroom space, we continued the Adura luxury vinyl flooring. Finishes in the bathroom include Kohler Memoirs pedestal sink, Kohler Archer faucet, custom hex tile shower floor, subway tile walls, and custom frameless glass shower enclosure.
Additional improvements were made to improve the health of the home including asbestos tile abatement, new drain tile and sump pump, new spray foam insulation, new glass block window, and a new Panasonic bathroom fan. We also decided to save and restore some original pieces in the home like their existing 5-panel doors and repurposing one salvaged door into a pocket door for the new bathroom.
The homeowner completed the basement finish with new carpeting in the family room. The whole basement feels fresh, new, and has a great flow. They will enjoy their happy and healthy home for years to come.
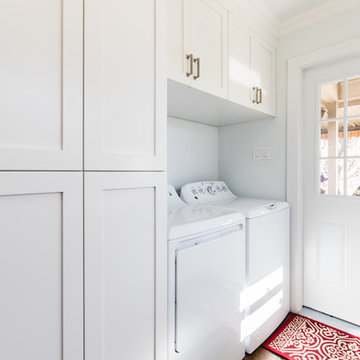
The washer and dryer will move from the opposite wall I'm placing the cubby hole of the new Custom Cabinets.
Imagen de lavadero multiusos y lineal de estilo americano pequeño con armarios estilo shaker, puertas de armario blancas, paredes blancas, suelo de madera clara y lavadora y secadora juntas
Imagen de lavadero multiusos y lineal de estilo americano pequeño con armarios estilo shaker, puertas de armario blancas, paredes blancas, suelo de madera clara y lavadora y secadora juntas
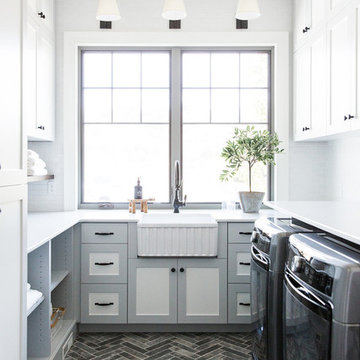
Foto de cuarto de lavado en U campestre de tamaño medio con paredes blancas, lavadora y secadora juntas y encimeras blancas

This laundry room is built for practicality, ease, and order – without feeling stiff or industrial. Custom-built cabinetry is home to 2 sets of washers & dryers, while maximizing the full wall with storage space. A long counter means lots of room for sorting, folding, spot cleaning, or even just setting a laundry basket down between loads. The sink is tidily tucked away in the corner of the counter, leaving the maximum amount of continuous counter space possible, without ignoring the necessities. The Mount Saint Anne shaker cabinets (with gold hardware) keep the room feeling cool and fresh, while adding the colour needed to keep the space feeling welcoming. A truly serene space, this laundry room may actually prove to be a refuge of peaceful productivity in an otherwise busy house.
PC: Fred Huntsberger

Modelo de cuarto de lavado de galera actual de tamaño medio con pila para lavar, armarios tipo vitrina, puertas de armario blancas, encimera de laminado, paredes grises, suelo vinílico, lavadora y secadora juntas, suelo negro y encimeras negras

Darby Kate Photography
Ejemplo de cuarto de lavado de galera de estilo de casa de campo grande con fregadero sobremueble, armarios estilo shaker, puertas de armario blancas, encimera de granito, paredes blancas, suelo de baldosas de cerámica, lavadora y secadora juntas, suelo gris y encimeras negras
Ejemplo de cuarto de lavado de galera de estilo de casa de campo grande con fregadero sobremueble, armarios estilo shaker, puertas de armario blancas, encimera de granito, paredes blancas, suelo de baldosas de cerámica, lavadora y secadora juntas, suelo gris y encimeras negras

A small, dark outdated laundry room in Hollywood Hills needed a refresh with additional hanging and shelf space. Creative owners not afraid of color. Accent wall wallpaper by Cole and Son. Custom cabinetry painted Amazon Soil by Benjamin Moore. Arctic White Quartz countertop. Walls Whispering Spring by Benjamin Moore. Electrolux Perfect Steam washer dryer with storage drawers. Quartz countertop. Photo by Amy Bartlam
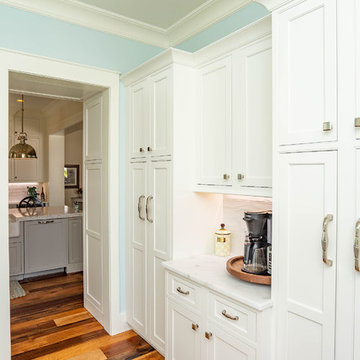
Foto de lavadero multiusos y de galera costero de tamaño medio con armarios estilo shaker, puertas de armario blancas, encimera de cuarcita, paredes azules, suelo de madera oscura, lavadora y secadora apiladas, suelo marrón y encimeras blancas
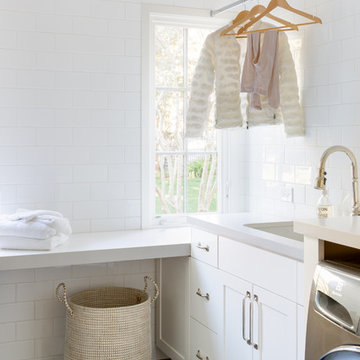
Ejemplo de cuarto de lavado marinero con fregadero bajoencimera, armarios estilo shaker, puertas de armario blancas, paredes blancas, suelo marrón y encimeras grises
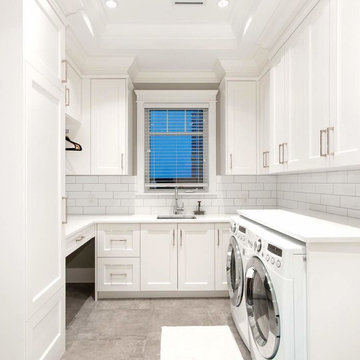
Go to www.GAMBRICK.com or call 732.892.1386 for additional information.
Ejemplo de cuarto de lavado en U marinero de tamaño medio con fregadero bajoencimera, armarios estilo shaker, puertas de armario blancas, encimera de granito, paredes blancas, suelo de baldosas de porcelana, lavadora y secadora juntas, suelo gris y encimeras blancas
Ejemplo de cuarto de lavado en U marinero de tamaño medio con fregadero bajoencimera, armarios estilo shaker, puertas de armario blancas, encimera de granito, paredes blancas, suelo de baldosas de porcelana, lavadora y secadora juntas, suelo gris y encimeras blancas
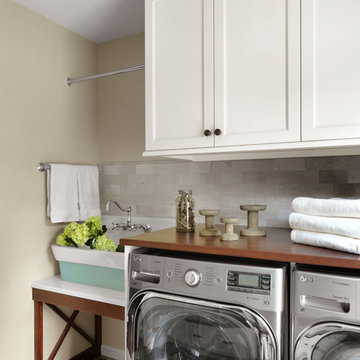
Alise O'Brien Photography
Ejemplo de cuarto de lavado lineal de estilo de casa de campo con fregadero sobremueble, armarios estilo shaker, puertas de armario blancas, encimera de madera, paredes beige, suelo de madera pintada, lavadora y secadora juntas, suelo multicolor y encimeras marrones
Ejemplo de cuarto de lavado lineal de estilo de casa de campo con fregadero sobremueble, armarios estilo shaker, puertas de armario blancas, encimera de madera, paredes beige, suelo de madera pintada, lavadora y secadora juntas, suelo multicolor y encimeras marrones
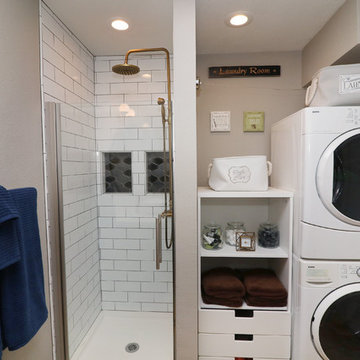
Foto de lavadero multiusos y lineal tradicional pequeño con lavadora y secadora apiladas
145.789 fotos de lavaderos
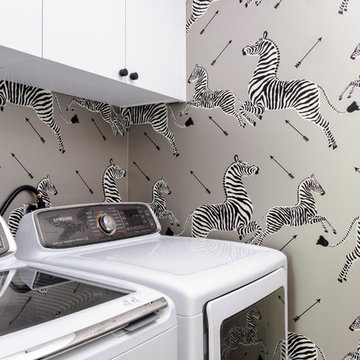
Foto de lavadero clásico renovado con armarios estilo shaker, puertas de armario blancas, paredes grises y lavadora y secadora juntas
108
