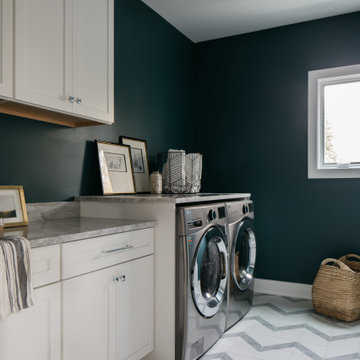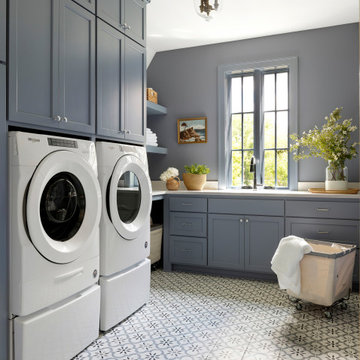2.426 fotos de lavaderos con suelo multicolor
Filtrar por
Presupuesto
Ordenar por:Popular hoy
1 - 20 de 2426 fotos

Modelo de cuarto de lavado lineal clásico renovado con fregadero bajoencimera, armarios estilo shaker, puertas de armario negras, paredes blancas, lavadora y secadora juntas, suelo multicolor y encimeras blancas

Diseño de lavadero multiusos y en L actual de tamaño medio con fregadero bajoencimera, armarios con paneles lisos, puertas de armario blancas, encimera de granito, paredes blancas, lavadora y secadora apiladas y suelo multicolor

Imagen de cuarto de lavado lineal clásico de tamaño medio con fregadero sobremueble, armarios con paneles empotrados, puertas de armario blancas, encimera de cuarzo compacto, paredes verdes, suelo vinílico, lavadora y secadora juntas, suelo multicolor y encimeras blancas

Ejemplo de lavadero multiusos y lineal clásico con fregadero bajoencimera, armarios estilo shaker, puertas de armario grises, paredes beige, lavadora y secadora juntas, suelo multicolor y encimeras grises

The walk-through laundry entrance from the garage to the kitchen is both stylish and functional. We created several drop zones for life's accessories and a beautiful space for our clients to complete their laundry.

Dog food station
Photo by Ron Garrison
Foto de lavadero multiusos y en U tradicional renovado grande con armarios estilo shaker, puertas de armario azules, encimera de granito, paredes blancas, suelo de travertino, lavadora y secadora apiladas, suelo multicolor y encimeras negras
Foto de lavadero multiusos y en U tradicional renovado grande con armarios estilo shaker, puertas de armario azules, encimera de granito, paredes blancas, suelo de travertino, lavadora y secadora apiladas, suelo multicolor y encimeras negras

One of the few truly American architectural styles, the Craftsman/Prairie style was developed around the turn of the century by a group of Midwestern architects who drew their inspiration from the surrounding landscape. The spacious yet cozy Thompson draws from features from both Craftsman/Prairie and Farmhouse styles for its all-American appeal. The eye-catching exterior includes a distinctive side entrance and stone accents as well as an abundance of windows for both outdoor views and interior rooms bathed in natural light.
The floor plan is equally creative. The large floor porch entrance leads into a spacious 2,400-square-foot main floor plan, including a living room with an unusual corner fireplace. Designed for both ease and elegance, it also features a sunroom that takes full advantage of the nearby outdoors, an adjacent private study/retreat and an open plan kitchen and dining area with a handy walk-in pantry filled with convenient storage. Not far away is the private master suite with its own large bathroom and closet, a laundry area and a 800-square-foot, three-car garage. At night, relax in the 1,000-square foot lower level family room or exercise space. When the day is done, head upstairs to the 1,300 square foot upper level, where three cozy bedrooms await, each with its own private bath.
Photographer: Ashley Avila Photography
Builder: Bouwkamp Builders

The marble checkerboard floor and black cabinets make this laundry room unusually elegant.
Ejemplo de cuarto de lavado en L clásico pequeño con puertas de armario negras, lavadora y secadora apiladas, fregadero bajoencimera, armarios estilo shaker, paredes multicolor, suelo multicolor y encimeras blancas
Ejemplo de cuarto de lavado en L clásico pequeño con puertas de armario negras, lavadora y secadora apiladas, fregadero bajoencimera, armarios estilo shaker, paredes multicolor, suelo multicolor y encimeras blancas

Foto de lavadero en L tradicional renovado con fregadero bajoencimera, armarios estilo shaker, puertas de armario azules, salpicadero blanco, salpicadero de azulejos tipo metro, lavadora y secadora juntas, suelo multicolor y encimeras grises

Modelo de lavadero clásico renovado de tamaño medio con armarios con paneles empotrados, puertas de armario de madera en tonos medios, paredes grises, suelo de baldosas de porcelana y suelo multicolor

New main floor laundry replaces unused "sunroom" space.
LAUNDRY COUNTERTOPS: Caesarstone London Grey 5000H
LAUNDRY BACKSPLASH: Mind Army BR Ceramic Subway Wall Tile - 3 x 10"
LAUNDRY FLOORING: Mannington Adura Flex Villa Cement FXT421/Sandstone FXT420, 16x16 Squares, checkerboard pattern
LAUNDRY SINK: Ruvati Nesta 14" Undermount single basin 16 ga stainless steel kitchen sink w/ basin rack & basket strainer. Finish: Stainless steel
LAUNDRY FAUCET: Delta Mateo pull-down bar/prep faucet w/ magnetic docking spray head
Laundry room Paint: Benjamin Moore "Collingwood" BM OC28

The light filled laundry room is punctuated with black and gold accents, a playful floor tile pattern and a large dog shower. The U-shaped laundry room features plenty of counter space for folding clothes and ample cabinet storage. A mesh front drying cabinet is the perfect spot to hang clothes to dry out of sight. The "drop zone" outside of the laundry room features a countertop beside the garage door for leaving car keys and purses. Under the countertop, the client requested an open space to fit a large dog kennel to keep it tucked away out of the walking area. The room's color scheme was pulled from the fun floor tile and works beautifully with the nearby kitchen and pantry.

Our St. Pete studio designed this stunning home in a Greek Mediterranean style to create the best of Florida waterfront living. We started with a neutral palette and added pops of bright blue to recreate the hues of the ocean in the interiors. Every room is carefully curated to ensure a smooth flow and feel, including the luxurious bathroom, which evokes a calm, soothing vibe. All the bedrooms are decorated to ensure they blend well with the rest of the home's decor. The large outdoor pool is another beautiful highlight which immediately puts one in a relaxing holiday mood!
---
Pamela Harvey Interiors offers interior design services in St. Petersburg and Tampa, and throughout Florida's Suncoast area, from Tarpon Springs to Naples, including Bradenton, Lakewood Ranch, and Sarasota.
For more about Pamela Harvey Interiors, see here: https://www.pamelaharveyinteriors.com/
To learn more about this project, see here: https://www.pamelaharveyinteriors.com/portfolio-galleries/waterfront-home-tampa-fl

Diseño de cuarto de lavado en L tradicional renovado grande con fregadero bajoencimera, armarios con paneles empotrados, puertas de armario azules, encimera de cuarzo compacto, salpicadero blanco, salpicadero de azulejos de porcelana, paredes beige, suelo de baldosas de porcelana, lavadora y secadora juntas, suelo multicolor y encimeras grises

Modelo de lavadero multiusos y de galera costero grande con fregadero sobremueble, armarios estilo shaker, puertas de armario blancas, encimera de cuarzo compacto, salpicadero blanco, salpicadero de azulejos de piedra, paredes blancas, suelo de mármol, lavadora y secadora juntas, suelo multicolor, encimeras blancas y todos los tratamientos de pared

This is a multi-functional space serving as side entrance, mudroom, laundry room and walk-in pantry all within in a footprint of 125 square feet. The mudroom wish list included a coat closet, shoe storage and a bench, as well as hooks for hats, bags, coats, etc. which we located on its own wall. The opposite wall houses the laundry equipment and sink. The front-loading washer and dryer gave us the opportunity for a folding counter above and helps create a more finished look for the room. The sink is tucked in the corner with a faucet that doubles its utility serving chilled carbonated water with the turn of a dial.
The walk-in pantry element of the space is by far the most important for the client. They have a lot of storage needs that could not be completely fulfilled as part of the concurrent kitchen renovation. The function of the pantry had to include a second refrigerator as well as dry food storage and organization for many large serving trays and baskets. To maximize the storage capacity of the small space, we designed the walk-in pantry cabinet in the corner and included deep wall cabinets above following the slope of the ceiling. A library ladder with handrails ensures the upper storage is readily accessible and safe for this older couple to use on a daily basis.
A new herringbone tile floor was selected to add varying shades of grey and beige to compliment the faux wood grain laminate cabinet doors. A new skylight brings in needed natural light to keep the space cheerful and inviting. The cookbook shelf adds personality and a shot of color to the otherwise neutral color scheme that was chosen to visually expand the space.
Storage for all of its uses is neatly hidden in a beautifully designed compact package!

Modelo de lavadero lineal tradicional renovado con armarios estilo shaker, puertas de armario blancas, paredes azules, lavadora y secadora juntas, suelo multicolor y encimeras grises

Imagen de cuarto de lavado en L campestre grande con fregadero encastrado, puertas de armario grises, encimera de cuarzo compacto, salpicadero blanco, salpicadero de azulejos de cerámica, paredes blancas, suelo de baldosas de cerámica, lavadora y secadora juntas, suelo multicolor, encimeras blancas y panelado

Ejemplo de cuarto de lavado en L tradicional renovado con armarios con paneles empotrados, puertas de armario grises, paredes grises, lavadora y secadora juntas, suelo multicolor y encimeras blancas

Imagen de cuarto de lavado de galera tradicional renovado grande con fregadero bajoencimera, armarios estilo shaker, puertas de armario blancas, encimera de cuarzo compacto, salpicadero azul, salpicadero de azulejos de cerámica, paredes blancas, suelo de cemento, lavadora y secadora juntas, suelo multicolor y encimeras grises
2.426 fotos de lavaderos con suelo multicolor
1