23.644 fotos de jardines en primavera
Filtrar por
Presupuesto
Ordenar por:Popular hoy
1 - 20 de 23.644 fotos

This garden house was designed by owner and architect, Shirat Mavligit. The wooden section of outer wall is actually the outer section of a central volume that creates an enlarged open space bisecting the home interior. The windows create a view corridor within the home that allows visitors to see all the way through to the back yard.
Occupants of the home looking out through these windows feel as if they are sitting in the middle of a garden. This architectural theme of volume and line of site is so powerful that it became the inspiration for the modern landscape design we developed in the front, back, and side yards of the property.
We began by addressing the issue of too much open space in the front yard. It has no surrounding fence, and it faces a very busy street in Houston’s Rice Village Area. After careful study of the home façade, our team determined that the best way to set aside a large portion of private space in front of the home was to construct a landscape berm.
This land art form adds a sense of dimension and psychological boundary to the scene. It is built of core 10 steel and stands 16 inches tall. This is just high enough for guests to sit on, and it provides an ideal sunbathing area for summer days.
The sweeping contour of the berm offsets the rigid linearity of the home with a softer architectural detail. Its linear progression gives the modern landscape design a dynamic sense of movement.
Moving to the back yard, we reinforced the home’s central volume and view corridor by laying a rectilinear line of gravel parallel to an equivalent section of grass. Near the corner of the house, we created a series of gravel stepping pads that lead guests from the gravel run, through the grass, and into a vegetable garden.
The heavy use of gravel does several things. It communicates a sense of control by containing the vitality of the lawn within an inorganic, mathematically precise space. This feeling of contained life force is common in modern landscape design. This also adds the functional advantage of a low-maintenance space where only minimal lawn care is needed. Gravel also has its own unique aesthetic appeal. Its dark color compliments both the grass and the house, providing an ideal lead-in to the space of the vegetable garden.
This same rectilinear geometry was applied to the side yard, but the materials were reversed to add dramatic effect. Here, the field is gravel, and the stepping pads are made from grass. Heavy gauge steel planters were set into the gravel to house separate plantings of Zoysia. The pads run from the library to the kitchen, allowing visitors to travel between the two as if they are walking on a floor decorated with grass.
The lawn in all three yards is planted with Zoysia grass. This species of grass is frequently used in modern landscape design because it requires only moderate amounts of water to retain its exceptionally fine texture. When mowed, it presents a clean, well-manicured lawn that compliments the conservatism of the home.
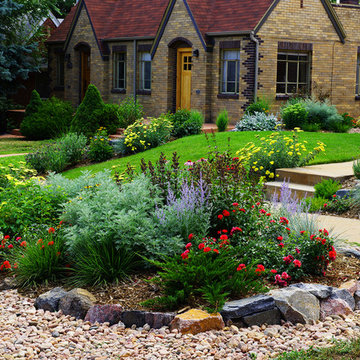
Ejemplo de jardín clásico de tamaño medio en primavera en patio delantero con exposición total al sol y adoquines de hormigón
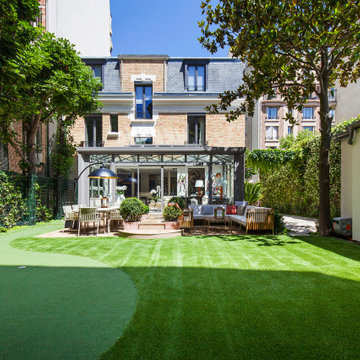
Aménagement d'un jardin avec terrasse. Surface totalement gazonnée. Conception d'un mini golf pour compléter le jardin. Positionnement des grands pots .
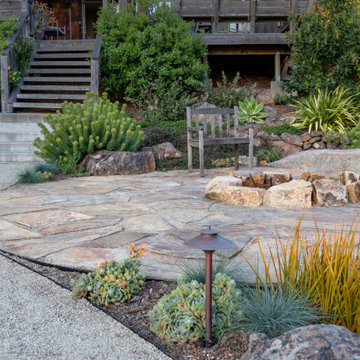
You can read more about the project through this Houzz Feature link: https://www.houzz.com/magazine/hillside-yard-offers-scenic-views-and-space-for-contemplation-stsetivw-vs~131483772
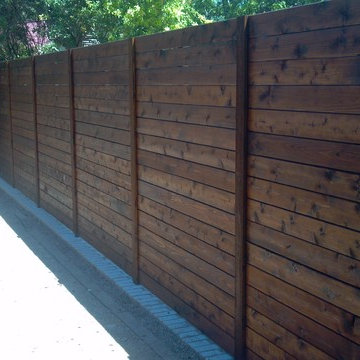
Foto de acceso privado tradicional de tamaño medio en primavera en patio trasero con exposición total al sol y adoquines de hormigón
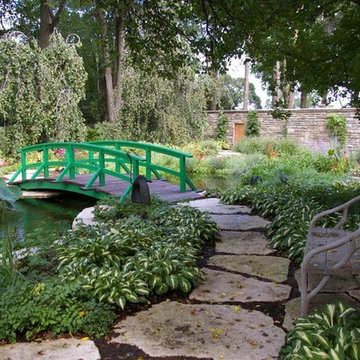
Ejemplo de jardín tradicional de tamaño medio en primavera en patio trasero con jardín francés, estanque, exposición total al sol y adoquines de piedra natural
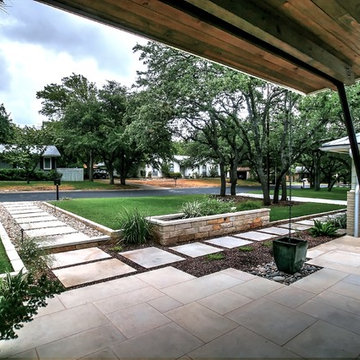
Barley Pfeiffer Architecture
Diseño de camino de jardín actual grande en primavera en patio delantero con adoquines de piedra natural y exposición total al sol
Diseño de camino de jardín actual grande en primavera en patio delantero con adoquines de piedra natural y exposición total al sol
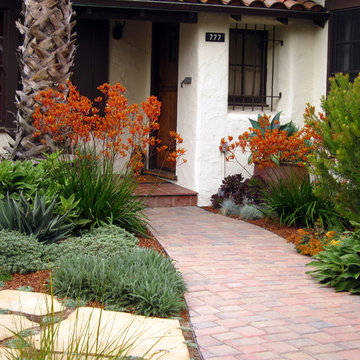
Mediterranean garden. Designed, installed and maintained by Curtis Horticulture.
Diseño de jardín de secano mediterráneo de tamaño medio en primavera en patio delantero con exposición total al sol y adoquines de hormigón
Diseño de jardín de secano mediterráneo de tamaño medio en primavera en patio delantero con exposición total al sol y adoquines de hormigón
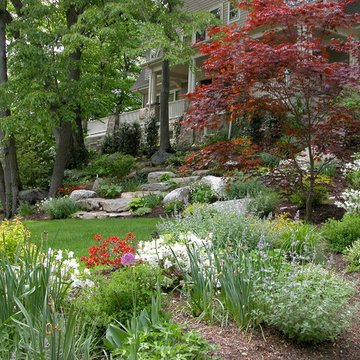
In late spring the white deutzia and nepeta begin to bloom, and the azaleas continue to flower. Spirea foliage and buds add chartreuse and pink touches.

Garden Entry -
General Contractor: Forte Estate Homes
photo by Aidin Foster
Modelo de jardín mediterráneo de tamaño medio en primavera en patio lateral con adoquines de piedra natural, exposición parcial al sol, jardín francés y camino de entrada
Modelo de jardín mediterráneo de tamaño medio en primavera en patio lateral con adoquines de piedra natural, exposición parcial al sol, jardín francés y camino de entrada
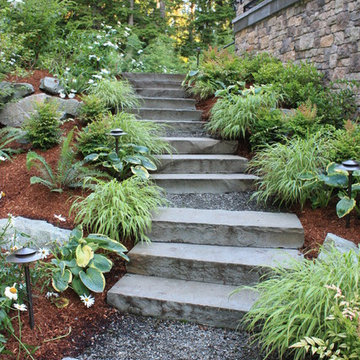
Imagen de jardín contemporáneo grande en primavera en patio trasero con jardín francés, exposición parcial al sol y adoquines de piedra natural
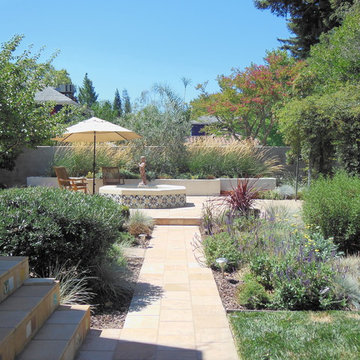
Natural stone stairs, pathway and patio. Stairs are inset with the homes' original (circa 1920) tiles. The fountain is also original to the house. Water-saving Mediterranean plants grow in surrounding raised beds and planting beds.
Wildflower Landscape Design-Liz Ryan
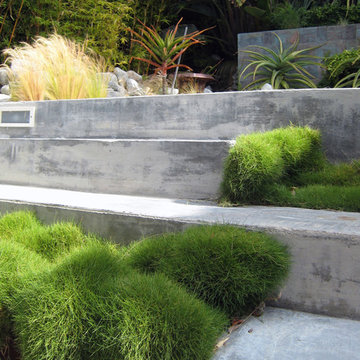
A close up of the concrete steps interspersed with korean grass.
Diseño de jardín moderno de tamaño medio en primavera en patio trasero con exposición parcial al sol
Diseño de jardín moderno de tamaño medio en primavera en patio trasero con exposición parcial al sol
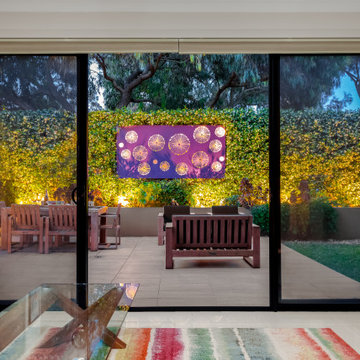
Wantirna - Uncommon metal lightbox colour which appeals to the clients heritage and interests and also creates visual appeal from inside the house. Garden lighting to provide night accents.
For more pics, please refer to the Wantina project album
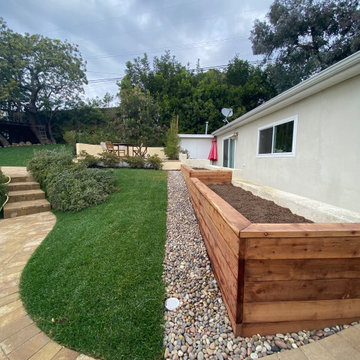
Project Description:
3D Backyard Design
We created a 3D rendering to fully show our client the outcome of her backyard remodel project. You can see from the 3D renderings we literally brought her vision to life.
Complete Backyard Remodel
We installed new pavers for the large walkway that runs from the front to the back of the backyard. We built a large concrete wall with stucco all around for privacy. The new courtyard also has new pavers, grass sections, and a sprinkler system. We planted new trees and built a wood-raised vegetable bed. For decorative accents, we added new concrete steps, smart exterior lights, artificial turf installation, river rock installation, and new drain lines to prevent flooding. We also built a custom floating deck that sits in between trees.
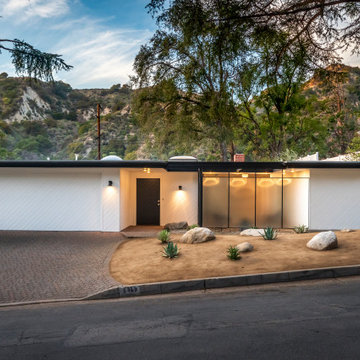
Ejemplo de acceso privado retro en primavera en patio delantero con paisajismo estilo desértico
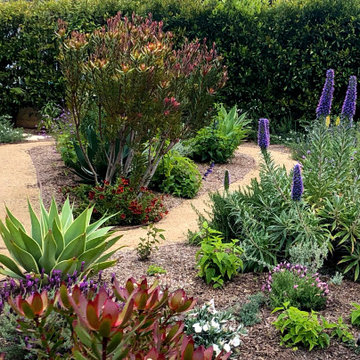
A keyhole path paved with decomposed granite gives structure to the space. Brilliant purple spikes of Pride of Madeira and deep red Conebush punctuate the garden. Architectural rosettes of Foxtail Agave mingle with the softer forms of Verbena, Sage and Lavender. The smooth white walls of the Spanish architecture provide a perfect foil to the controlled exuberance of the vegetation.
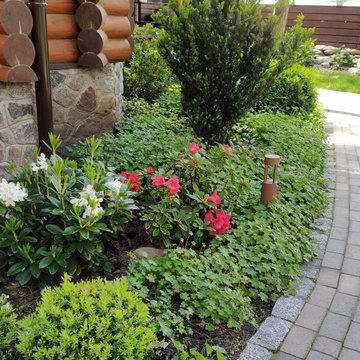
Ejemplo de jardín nórdico pequeño en primavera en patio trasero con privacidad, exposición reducida al sol, adoquines de piedra natural y con piedra
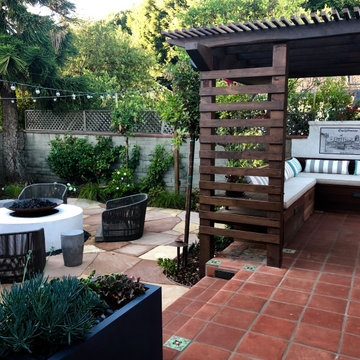
Lounge, daybed, pergola, firepit. Backyard transformed from vacant lot to entertainment central.
Ejemplo de jardín de secano bohemio de tamaño medio en primavera con privacidad, exposición parcial al sol y adoquines de piedra natural
Ejemplo de jardín de secano bohemio de tamaño medio en primavera con privacidad, exposición parcial al sol y adoquines de piedra natural
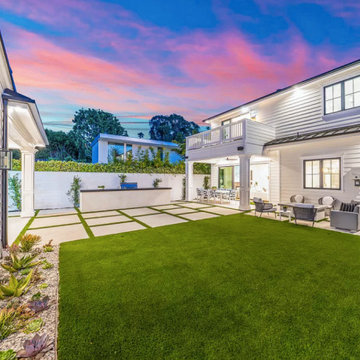
Modelo de jardín de secano de tamaño medio en primavera en patio trasero con privacidad, exposición total al sol, adoquines de hormigón y con piedra
23.644 fotos de jardines en primavera
1