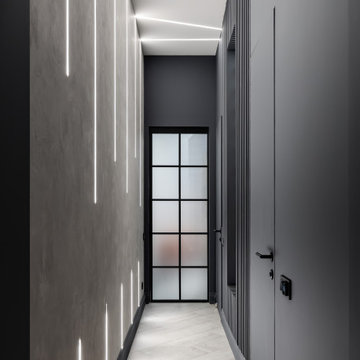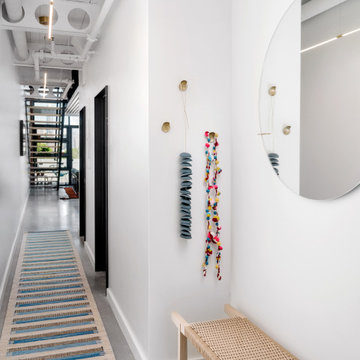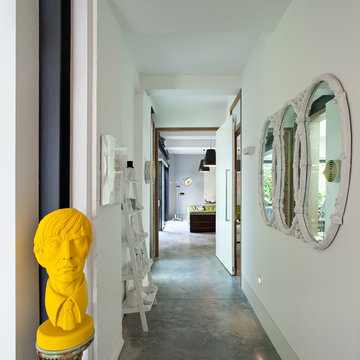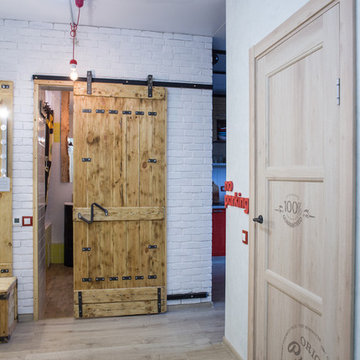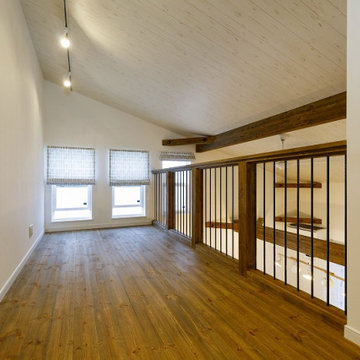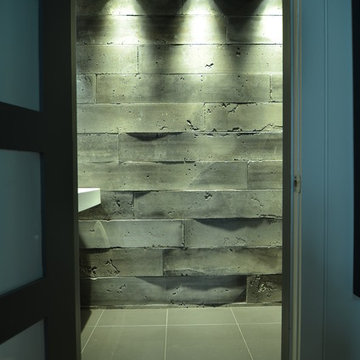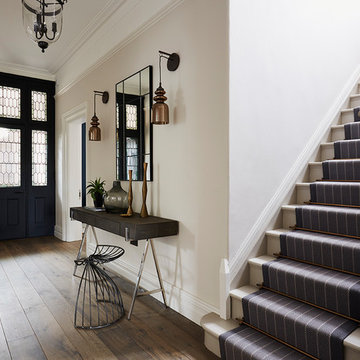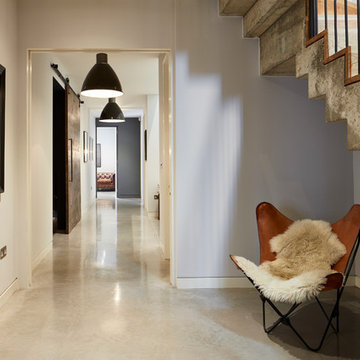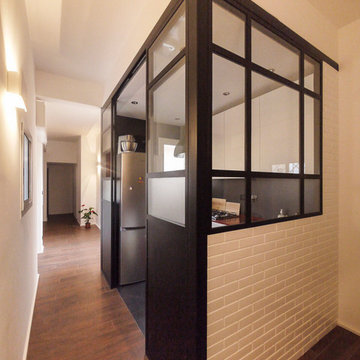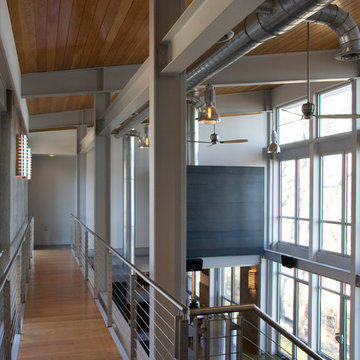3.606 ideas para recibidores y pasillos industriales
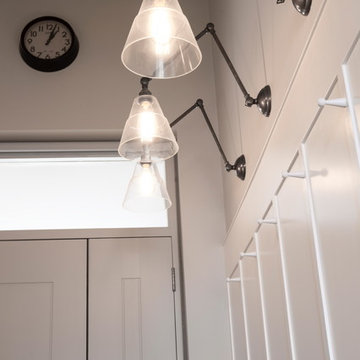
The brief for this project involved completely re configuring the space inside this industrial warehouse style apartment in Chiswick to form a one bedroomed/ two bathroomed space with an office mezzanine level. The client wanted a look that had a clean lined contemporary feel, but with warmth, texture and industrial styling. The space features a colour palette of dark grey, white and neutral tones with a bespoke kitchen designed by us, and also a bespoke mural on the master bedroom wall.
Encuentra al profesional adecuado para tu proyecto

Modelo de recibidores y pasillos urbanos con paredes blancas, suelo de cemento y suelo gris
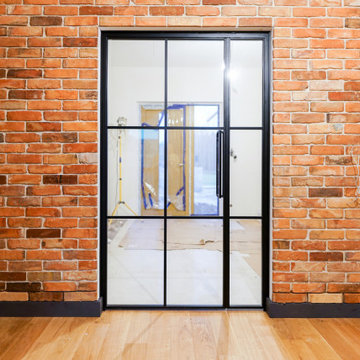
Single industrial-style steel door, tempered safety glass, soundproof insert, steel bars, steel handle. The door serves as a partition between the hallway and the living room in an industrial-style apartment

A sensitive remodelling of a Victorian warehouse apartment in Clerkenwell. The design juxtaposes historic texture with contemporary interventions to create a rich and layered dwelling.
Our clients' brief was to reimagine the apartment as a warm, inviting home while retaining the industrial character of the building.
We responded by creating a series of contemporary interventions that are distinct from the existing building fabric. Each intervention contains a new domestic room: library, dressing room, bathroom, ensuite and pantry. These spaces are conceived as independent elements, lined with bespoke timber joinery and ceramic tiling to create a distinctive atmosphere and identity to each.
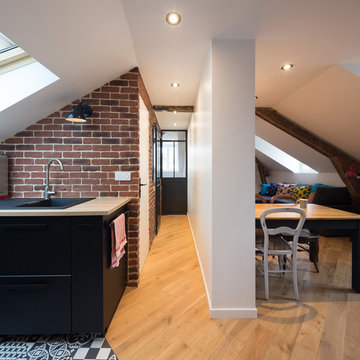
Entrée - Vue sur l'ensemble de l'appartement © Hugo Hébrard - www.hugohebrard.com

Paul Craig
Ejemplo de recibidores y pasillos industriales grandes con suelo de madera clara, paredes rojas, suelo beige y iluminación
Ejemplo de recibidores y pasillos industriales grandes con suelo de madera clara, paredes rojas, suelo beige y iluminación
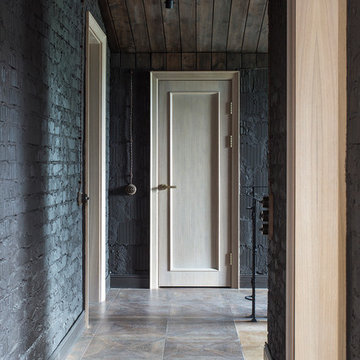
Евгений Кулибаба
Imagen de recibidores y pasillos industriales de tamaño medio con paredes negras y suelo de baldosas de porcelana
Imagen de recibidores y pasillos industriales de tamaño medio con paredes negras y suelo de baldosas de porcelana
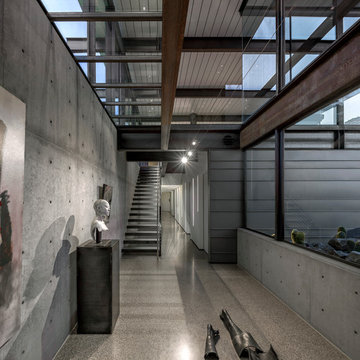
Clean modern lines & materials throughout and Construction Zone's custom fabricated steel windows open up to the mountain and views.
architecture & construction: The Construction Zone, LTD
photo:bill timmerman
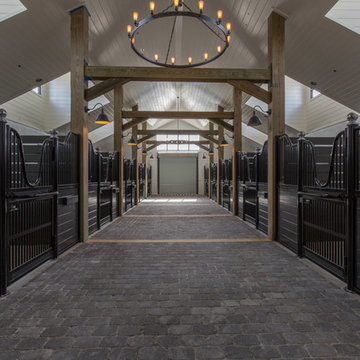
For more information on this property contact Carol.Sollak@evusa.com
Photo Credit- Carlos Molejon Photography
Project Management- Bedford Park International LLC
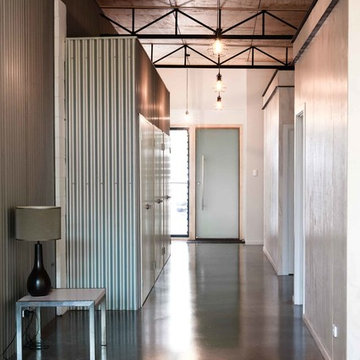
Exposed structure, raw plywood panels on ceiling, limwahsed plywood on walls, corrugated iron walls and polished concrete floor keeps the industrial theme happening. Black steel details to top of walls ties up the walls with the exposed structure above.
Industrial Shed Conversion
Photo by Cheryl O'Shea.
3.606 ideas para recibidores y pasillos industriales
1
