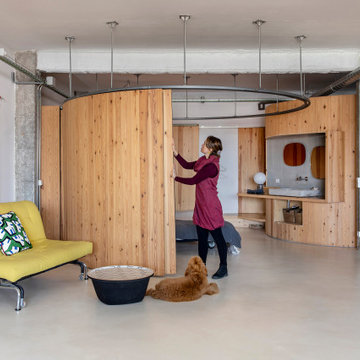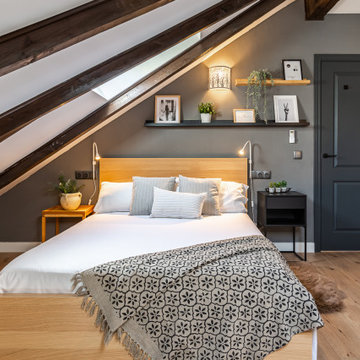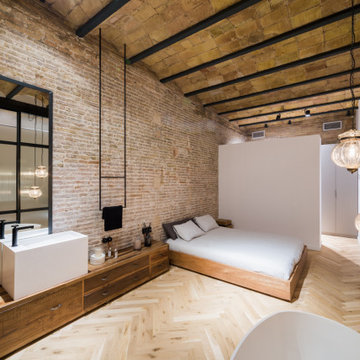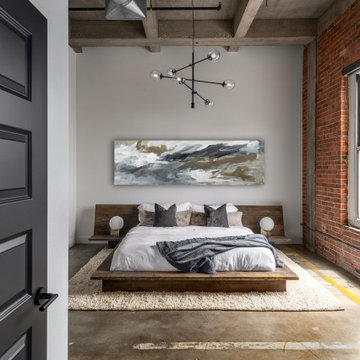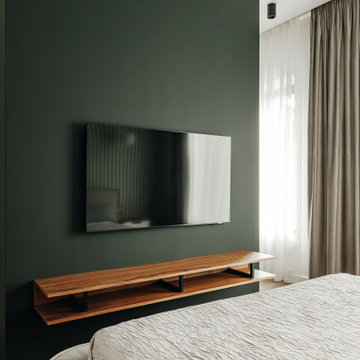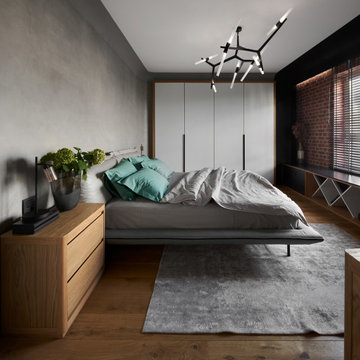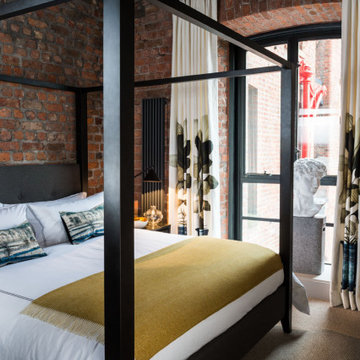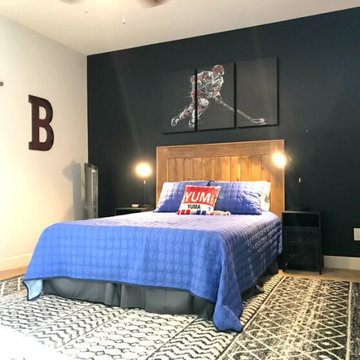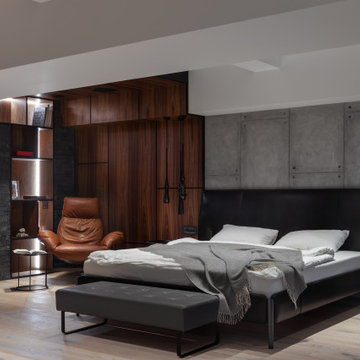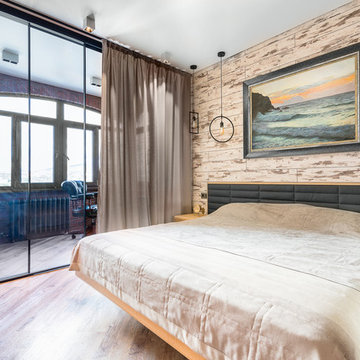12.517 ideas para dormitorios industriales
Filtrar por
Presupuesto
Ordenar por:Popular hoy
1 - 20 de 12.517 fotos
Artículo 1 de 4
Encuentra al profesional adecuado para tu proyecto

In the master suite, custom side tables made of vintage card catalogs flank a dark gray and blue bookcase laid out in a herringbone pattern that takes up the entire wall behind the upholstered headboard.

The brief for this project involved completely re configuring the space inside this industrial warehouse style apartment in Chiswick to form a one bedroomed/ two bathroomed space with an office mezzanine level. The client wanted a look that had a clean lined contemporary feel, but with warmth, texture and industrial styling. The space features a colour palette of dark grey, white and neutral tones with a bespoke kitchen designed by us, and also a bespoke mural on the master bedroom wall.

Bedroom Decorating ideas.
Rustic meets Urban Chic
Interior designer Rebecca Robeson, mixed the glamour of luxury fabrics, furry rugs, brushed brass and polished nickel, clear walnut… both stained and painted... alongside rustic barn wood, clear oak and concrete with exposed ductwork, to come up with this dreamy, yet dramatic, urban loft style Bedroom.
Three whimsical "Bertjan Pot" pendant lights, suspend above the bed and nightstands creating a spectacular effect against the reclaimed barn wood wall.
At the foot of the bed, two comfortable upholstered chairs (Four-Hands) and a fabulous Italian leather pouf ottoman, sit quietly on an oversized bamboo silk and sheepskin rug. Rebecca adds coziness and personality with 2 oval mirrors directly above the custom-made nightstands.
Adjacent the bed wall, another opportunity to add texture to the 13-foot-tall room with barn wood, serving as its backdrop to a large 108” custom made dresser and 72” flat screen television.
Collected and gathered bedding and accessories make this a cozy and personal resting place for our homeowner.
In this Bedroom, all furniture pieces and window treatments are custom designs by Interior Designer Rebecca Robeson made specifically for this project.
Contractor installed barn wood, Earthwood Custom Remodeling, Inc.
Black Whale Lighting
Photos by Ryan Garvin Photography
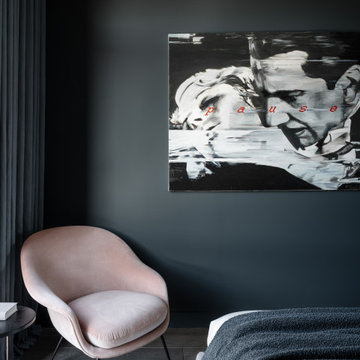
Imagen de dormitorio principal industrial de tamaño medio con suelo de madera en tonos medios
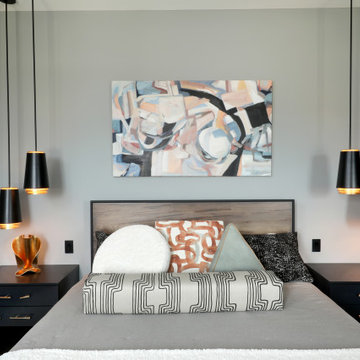
Ejemplo de dormitorio principal urbano con paredes grises y suelo de madera oscura
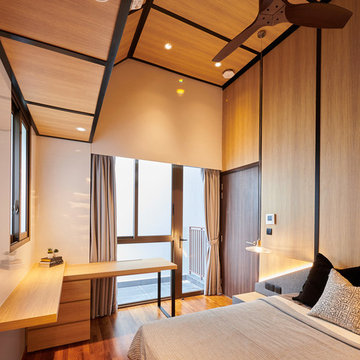
The son’s room, at the attic, is expressed with a timber-cladded ceiling to accentuate the high volume space. Growing up as a serious collector of toys, the room design is characterized by the display of the toys as the highlight of the space.
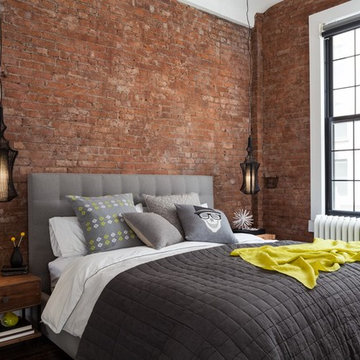
We removed the plaster throughout the apartment to expose the beautiful brick underneath. This enhanced the industrial loft feel and showcased its' character. Photos: Seth Caplan
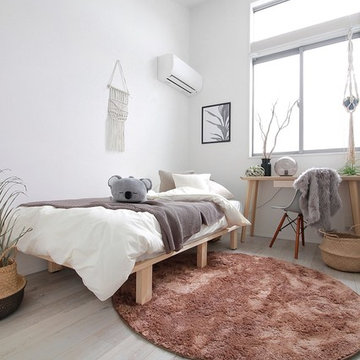
English to follow
【新築シェアハウスを学芸大学にオープンしました!】
僕たちの新たなシェアハウス
『THE MIX 学芸大学』がオープンしました。
今回は初の新築物件!
詳しくはまた追って伝えたいなと思っていますが
長くなるのでまずはご挨拶と御礼まで!
『THE MIX 学芸大学』のコンセプト:
「自分らしさ」を真ん中に
変わる毎日、変わる自分。
自分らしさは毎日変わる。
もちろん人も、世界も変わる。
自分らしさを真ん中に、
人や世界と混ざり合おう。
混ざった世界を楽しもう。
THE MIXは「混ざり合う」シェアハウスです。
似たもの同士、似てないもの同士が
集まるからこそ生まれるアイディア・会話。
1人ひとりが持つオリジナルな考えや個性が
混ざり合うことで、一人ひとりの人生が拡がっていく。
この場所での出会い・MIXが、
あなたの人生のきっかけになれたらと願っています。
オープン後、100人を超える
友人が遊びに来てくれました!
そしてなんと紹介だけで既に
全室満室という大変ありがたい状況です。
次は池袋で新築ホテルをオープン予定です。
お楽しみに!
----------
We have just opened "THE MIX GAKUGEIDAIGAKU," a 40-years old house that have been newly built as a modern co-living space in the heart of Tokyo, Gakugeidaigaku!
THE MIX is an all inclusive coliving service with convenience, comfort, and community.
All of our thoughtfully-designed studios are move-in ready, complete with modern furnishings - just bring yourself.
Our Concept: "Embracing Your Individuality"
We at THE MIX value you for who you are.
Every day we are influenced by the people and environment we live in.
A new day could mean a new you.
Sharing ideas of individuals and blending personalities will provide you with new possibilities, experiences and the chance to connect with others.
Don't be afraid to MIX yourself into new communities - embrace your individuality and express yourself.
We at THE MIX sincerely hope that your experience here will be different to anything you've experienced and leave a lasting mark on your life!
12.517 ideas para dormitorios industriales
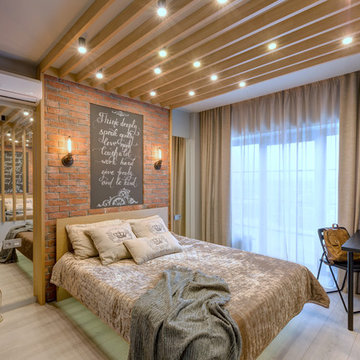
Спальня.
Стены - покраска, над кроватью и перед ней - декоративные балки. За изголовьем декоративный кирппич и доска для росписи. Зеркала добавляют объем помещению. Окна в пол, радиаторы напольные под лофт. Под кроватью подсветка.
Дизайн: Ирина Хамитова
Фото: Руслан Давлетбердин
1
