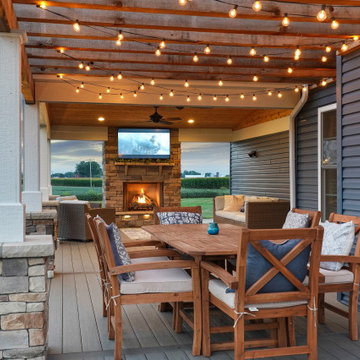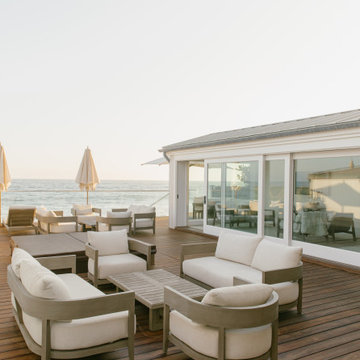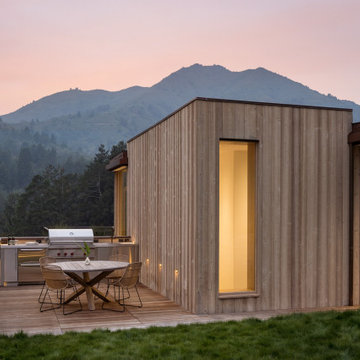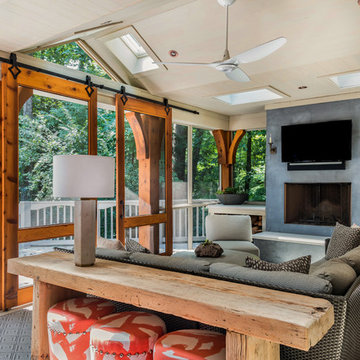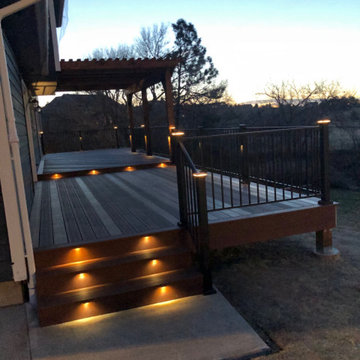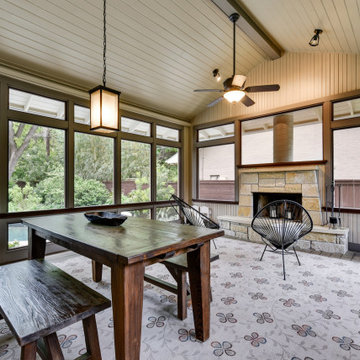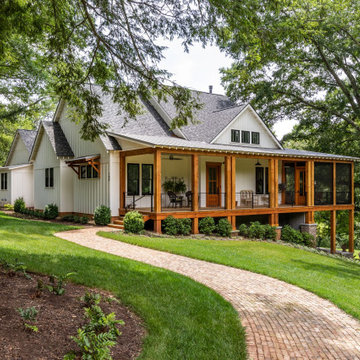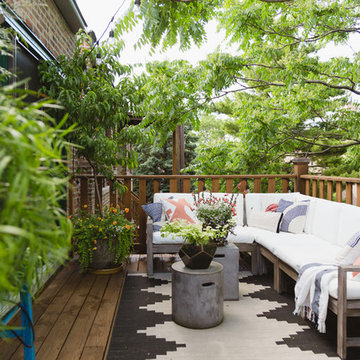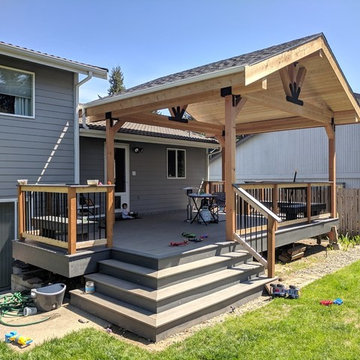430.832 ideas para terrazas
Filtrar por
Presupuesto
Ordenar por:Popular hoy
61 - 80 de 430.832 fotos

Outdoor entertainment area with pergola and string lights
Ejemplo de terraza de estilo de casa de campo grande en patio trasero con pérgola y iluminación
Ejemplo de terraza de estilo de casa de campo grande en patio trasero con pérgola y iluminación

Modelo de terraza planta baja marinera grande en patio trasero con brasero, pérgola y barandilla de varios materiales
Encuentra al profesional adecuado para tu proyecto

Modelo de terraza tradicional de tamaño medio en patio delantero y anexo de casas

The upper level of this gorgeous Trex deck is the central entertaining and dining space and includes a beautiful concrete fire table and a custom cedar bench that floats over the deck. The dining space is defined by the stunning, cantilevered, aluminum pergola above and cable railing along the edge of the deck. Adjacent to the pergola is a covered grill and prep space. Light brown custom cedar screen walls provide privacy along the landscaped terrace and compliment the warm hues of the decking. Clean, modern light fixtures are also present in the deck steps, along the deck perimeter, and throughout the landscape making the space well-defined in the evening as well as the daytime.
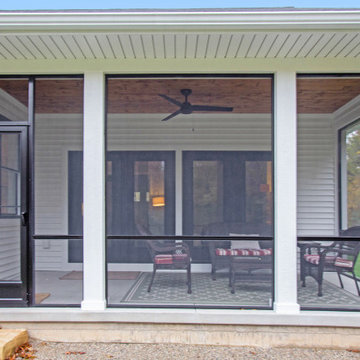
Foto de porche cerrado de tamaño medio en patio trasero y anexo de casas con losas de hormigón

Modelo de terraza clásica renovada grande en patio trasero con cocina exterior y pérgola

This modern home, near Cedar Lake, built in 1900, was originally a corner store. A massive conversion transformed the home into a spacious, multi-level residence in the 1990’s.
However, the home’s lot was unusually steep and overgrown with vegetation. In addition, there were concerns about soil erosion and water intrusion to the house. The homeowners wanted to resolve these issues and create a much more useable outdoor area for family and pets.
Castle, in conjunction with Field Outdoor Spaces, designed and built a large deck area in the back yard of the home, which includes a detached screen porch and a bar & grill area under a cedar pergola.
The previous, small deck was demolished and the sliding door replaced with a window. A new glass sliding door was inserted along a perpendicular wall to connect the home’s interior kitchen to the backyard oasis.
The screen house doors are made from six custom screen panels, attached to a top mount, soft-close track. Inside the screen porch, a patio heater allows the family to enjoy this space much of the year.
Concrete was the material chosen for the outdoor countertops, to ensure it lasts several years in Minnesota’s always-changing climate.
Trex decking was used throughout, along with red cedar porch, pergola and privacy lattice detailing.
The front entry of the home was also updated to include a large, open porch with access to the newly landscaped yard. Cable railings from Loftus Iron add to the contemporary style of the home, including a gate feature at the top of the front steps to contain the family pets when they’re let out into the yard.
Tour this project in person, September 28 – 29, during the 2019 Castle Home Tour!

Photo by Andrew Hyslop
Diseño de terraza clásica renovada pequeña en patio trasero y anexo de casas con entablado y iluminación
Diseño de terraza clásica renovada pequeña en patio trasero y anexo de casas con entablado y iluminación

Tony Soluri Photography
Imagen de terraza actual en patio trasero con cocina exterior
Imagen de terraza actual en patio trasero con cocina exterior
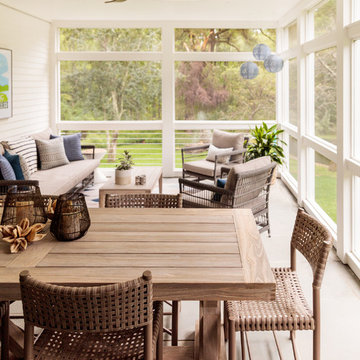
Live out here all summer long in this lovely berkshire outdoor porch
Imagen de porche cerrado campestre en anexo de casas
Imagen de porche cerrado campestre en anexo de casas
430.832 ideas para terrazas

The upper deck includes Ipe flooring, an outdoor kitchen with concrete countertops, and panoramic doors that provide instant indoor/outdoor living. Waterfall steps lead to the lower deck's artificial turf area. The ground level features custom concrete pavers, fire pit, open framed pergola with day bed and under decking system.
4
