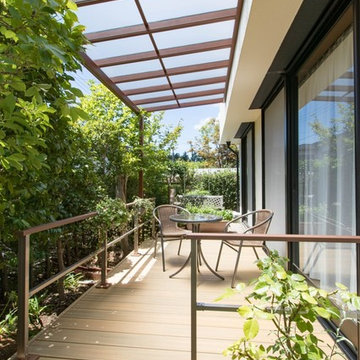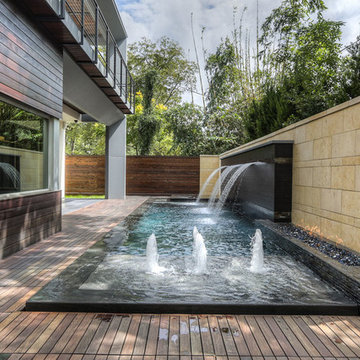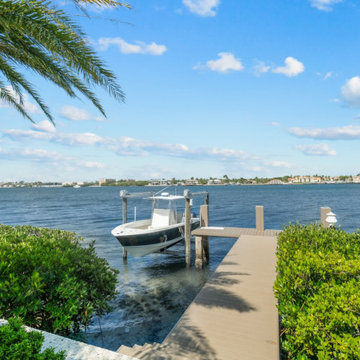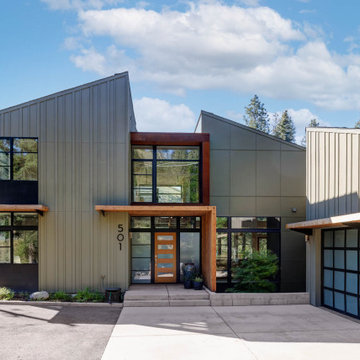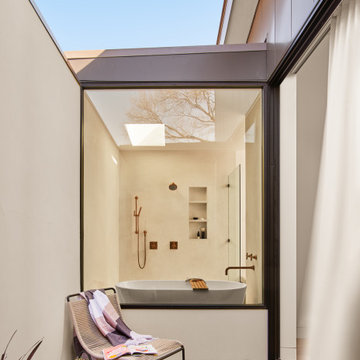43.695 ideas para terrazas modernas

An intimate park-like setting with low-maintenance materials replaced an aging wooden rooftop deck at this Bucktown home. Three distinct spaces create a full outdoor experience, starting with a landscaped dining area surrounded by large trees and greenery. The illusion is that of a secret garden rather than an urban rooftop deck.
A sprawling green area is the perfect spot to soak in the summer sun or play an outdoor game. In the front is the main entertainment area, fully outfitted with a louvered roof, fire table, and built-in seating. The space maintains the atmosphere of a garden with shrubbery and flowers. It’s the ideal place to host friends and family with a custom kitchen that is complete with a Big Green Egg and an outdoor television.

This modern home, near Cedar Lake, built in 1900, was originally a corner store. A massive conversion transformed the home into a spacious, multi-level residence in the 1990’s.
However, the home’s lot was unusually steep and overgrown with vegetation. In addition, there were concerns about soil erosion and water intrusion to the house. The homeowners wanted to resolve these issues and create a much more useable outdoor area for family and pets.
Castle, in conjunction with Field Outdoor Spaces, designed and built a large deck area in the back yard of the home, which includes a detached screen porch and a bar & grill area under a cedar pergola.
The previous, small deck was demolished and the sliding door replaced with a window. A new glass sliding door was inserted along a perpendicular wall to connect the home’s interior kitchen to the backyard oasis.
The screen house doors are made from six custom screen panels, attached to a top mount, soft-close track. Inside the screen porch, a patio heater allows the family to enjoy this space much of the year.
Concrete was the material chosen for the outdoor countertops, to ensure it lasts several years in Minnesota’s always-changing climate.
Trex decking was used throughout, along with red cedar porch, pergola and privacy lattice detailing.
The front entry of the home was also updated to include a large, open porch with access to the newly landscaped yard. Cable railings from Loftus Iron add to the contemporary style of the home, including a gate feature at the top of the front steps to contain the family pets when they’re let out into the yard.
Tour this project in person, September 28 – 29, during the 2019 Castle Home Tour!
Encuentra al profesional adecuado para tu proyecto
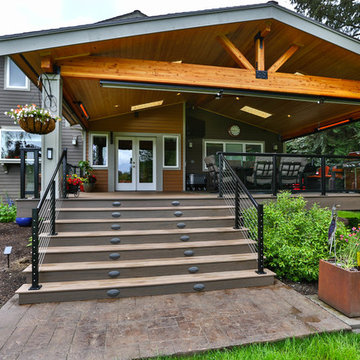
This project is a huge gable style patio cover with covered deck and aluminum railing with glass and cable on the stairs. The Patio cover is equipped with electric heaters, tv, ceiling fan, skylights, fire table, patio furniture, and sound system. The decking is a composite material from Timbertech and had hidden fasteners.
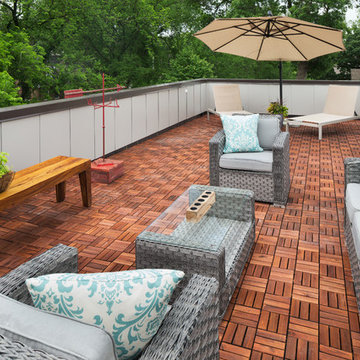
Builder: John Kraemer & Sons | Photography: Landmark Photography
Imagen de terraza minimalista pequeña sin cubierta en azotea
Imagen de terraza minimalista pequeña sin cubierta en azotea
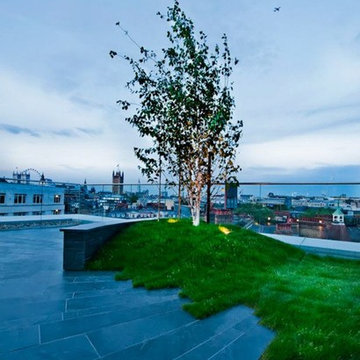
Urban Roof Gardens
www.urbanroofgardens.com
One of two terraces in this penthouse, this space provides a contemporary extension to the lower floor living areas. A glade of silver birch trees is contained behind a curving stone-clad wall. The stone flooring echoes the Fibonacci curve of the wall – each slab individually cut to create an extraordinarily dramatic result. At night, concealed lighting highlights the trees and subtly illuminates the floor without competing with the wonderful city views beyond.
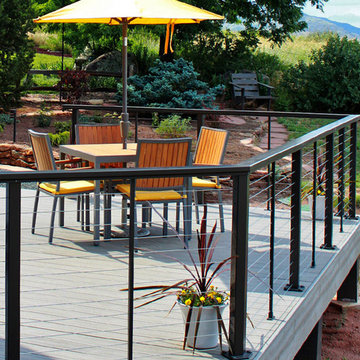
Rubenstein Deck
DesignRail® with 45º Post
Photo courtesy of K. Rubenstein
Location: Littleton, CO
Aluminum Railing Systems Offering Exceptional Performance, Design-Versatility and Beauty.
DesignRail® by Feeney, pre-engineered, component based, aluminum railing frame systems combine the durability of aluminum with the innovative design details that assure structural integrity while drastically reducing long term maintenance expenses. Our systems are easy-to-install, attractive and cost effective and are available in a wide range of standard and custom powder coat finishes with a variety of cap rail design options as well as picket, glass or cable infill options.
Stainless Cable Assemblies that Enhance Any Railing and Any View!
Slender CableRail cable assemblies are the perfect railing infill option for settings with a view. Made from beautiful yet weather-tough type 316 stainless steel with an assortment of attachment hardware options.
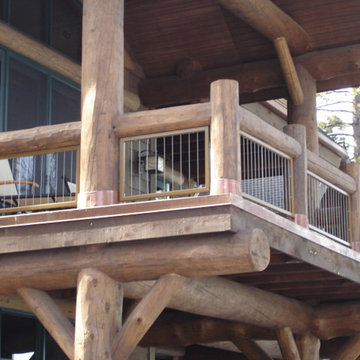
Stainless steel cable railing infill by Ultra-tec® is used on this deck with wood posts.
Preserve the view with Ultra-tec®.
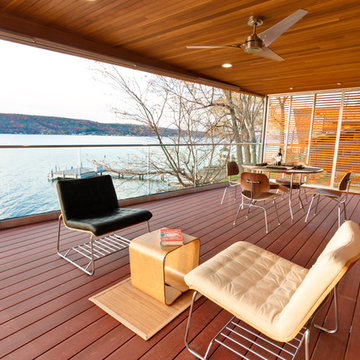
This is a lake house deck addition our firm completed in the Finger Lakes Region of Upstate New York. Photos by Nick Marx, www.nickmarx.com
Diseño de terraza minimalista grande en anexo de casas
Diseño de terraza minimalista grande en anexo de casas
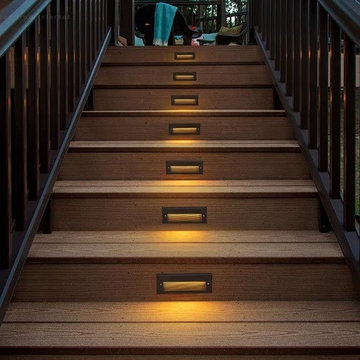
From custom glass skylights to acrylic domes, we’ll help you find everything you need to choose the best skylight option for your McLean, Alexandria, Arlington, and Washington DC skylight needs. Cosmo skylights Installer contractor believes homes full of light are homes that are full of life. We are proud to carry a variety type of skylights able to fit just about anywhere in your home. Cosmo delivers unmatched quality, beautiful design, and a brighter home for your family. As local skylight experts and installers, we are uniquely qualified to bring natural light and fresh air into your home. You can rely on us to handle your skylights from start to finish. We’ll help you find the perfect skylight to fit your space and budget.
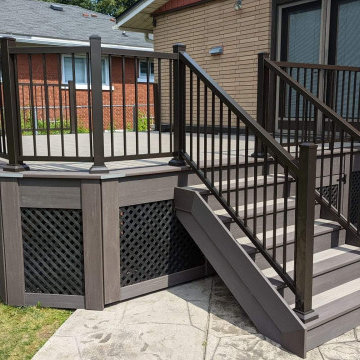
3 Techno Metal Post helical piles holding up our pressure treated framing with G-tape to help protect the sub structure. Decking for this project was Azek's coastline and dark hickory with Timbertech's impression rail express using their modern top rail. Skirting was vertical dark hickory, horizontal fascia and black pvc lattice .

Diseño de terraza planta baja moderna pequeña en patio trasero y anexo de casas con barandilla de cable
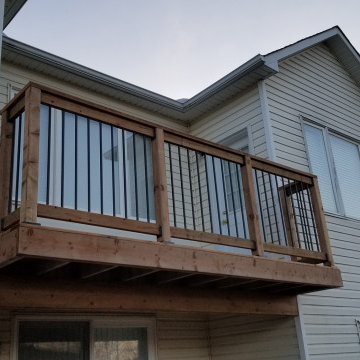
This customer hired us to improve their backyard space, as the upper deck was in need of updating and they required a large deck with raised garden beds for planting.
We built a spectacular 360Sqft. pressure treated wood deck with a picture frame deck edge and mid span deck border. Skirting was installed across the front of the deck as well.
A large set of 6' wide pressure treated wood stairs feature the same design as the main deck. We always support our stairs with a limestone screening and patio stone base to prevent movement and sinking!
Two western red cedar garden beds finish the sides of the deck, which will be used for growing vegetables. As a special surprise for our customer, we dedicated the garden beds to the their mother and father who both recently passed away. Inscribed on a live edge piece of white cedar, are the words "Giardino di Maria" and "Giardino di Stefano" which translated from Italian is "Garden of Maria" and "Garden of Stefano".
To revitalize the upper balcony, we capped the drop beam and rim joists with new pressure treated wood. We also removed the old decking and replaced with new pressure treated wood. The railing was removed and replaced with an exterior post and rail system using pressure treated wood and black aluminum balusters.
This was a very special project for us, and one that we will always remember.
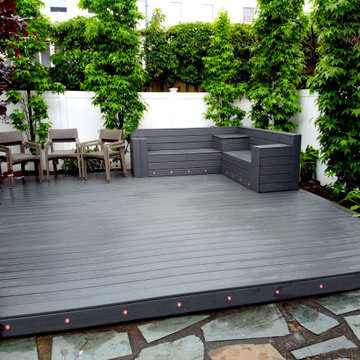
A great addition to a small Bay Ridge yard. We created a custom built-in seating area with usable storage space on top of Trex decking. Also in this project, we installed Smart LED Deck Lights.
43.695 ideas para terrazas modernas
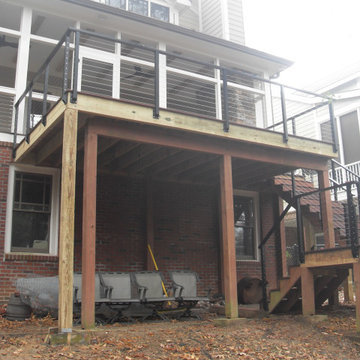
New deck with metal railing!
Diseño de terraza moderna grande sin cubierta en patio trasero
Diseño de terraza moderna grande sin cubierta en patio trasero
1
