5.092 ideas para terrazas con adoquines de piedra natural
Filtrar por
Presupuesto
Ordenar por:Popular hoy
1 - 20 de 5092 fotos

Builder: John Kraemer & Sons | Architect: Swan Architecture | Interiors: Katie Redpath Constable | Landscaping: Bechler Landscapes | Photography: Landmark Photography

This Cape Cod house on Hyannis Harbor was designed to capture the views of the harbor. Coastal design elements such as ship lap, compass tile, and muted coastal colors come together to create an ocean feel.
Photography: Joyelle West
Designer: Christine Granfield

Joe Kwon Photography
Foto de terraza tradicional en patio delantero y anexo de casas con adoquines de piedra natural
Foto de terraza tradicional en patio delantero y anexo de casas con adoquines de piedra natural
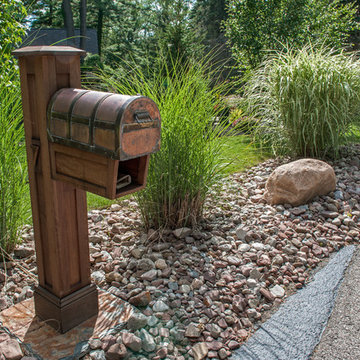
The mail box post was built with Ipe wood which has been proven to last 75 years with no rotting and very low maintenance. The mailbox was custom built from copper.
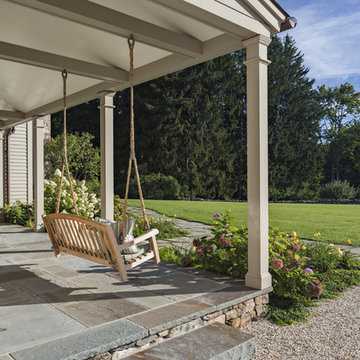
The entrance porch is paved in bluestone and features twin swings.
Robert Benson Photography
Imagen de terraza clásica extra grande en patio delantero y anexo de casas con adoquines de piedra natural
Imagen de terraza clásica extra grande en patio delantero y anexo de casas con adoquines de piedra natural

Ejemplo de terraza rural grande en patio delantero y anexo de casas con adoquines de piedra natural
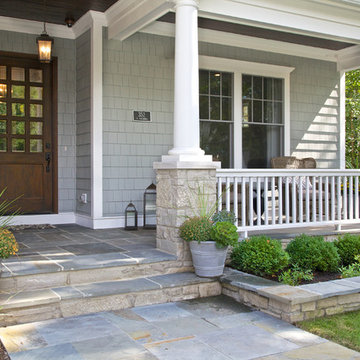
Krista Sobkowiak
Foto de terraza costera grande en patio delantero y anexo de casas con adoquines de piedra natural y iluminación
Foto de terraza costera grande en patio delantero y anexo de casas con adoquines de piedra natural y iluminación
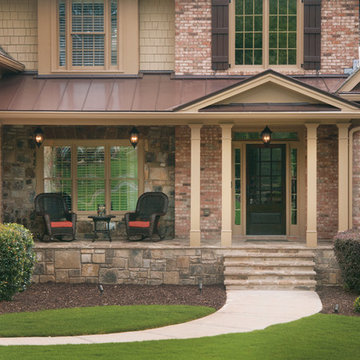
Half front porch with curved entry and square columns. Designed and built by Georgia Front Porch.
Imagen de terraza tradicional de tamaño medio en patio delantero y anexo de casas con adoquines de piedra natural
Imagen de terraza tradicional de tamaño medio en patio delantero y anexo de casas con adoquines de piedra natural
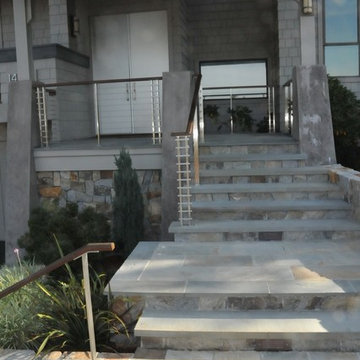
The front path and steps take you up through a garden defined by several low stone retaining walls. Thick bluestone slabs create the step treads and borders the quartzite landings. The sleek stainless steel cable railing posts echo the silvery quartzite.
photo: Diane Hayford
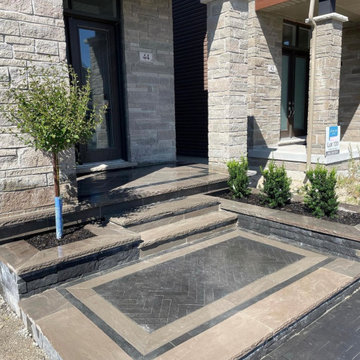
Ejemplo de terraza actual grande en patio delantero con adoquines de piedra natural
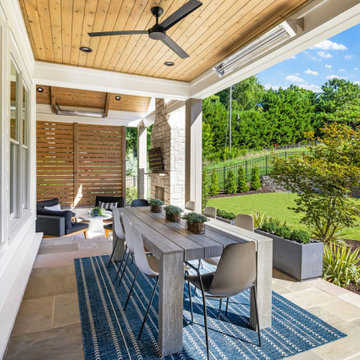
This spacious, covered patio is the perfect retreat for enjoying the outdoors with all the comforts of an indoor setting. The neutral color palette of the sandstone paver patio, and natural wood tones of the tongue & groove ceilings and privacy screen are in keeping with the modern aesthetic our homeowners desired. Whether you are dining alfresco in the outdoor dining room or gathering around the beautiful modern limestone fireplace with mounted TV to watch your favorite team, this versatile space is a harmonious blend of natural beauty, functionality, and modern design.
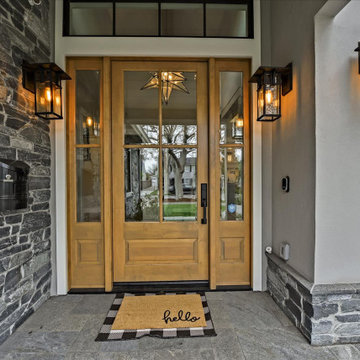
Inset from the front of the home, the entrance is cozy and welcoming. Two side lites and a complementary transom convert what might otherwise be a cramped, dark space into an inviting introduction; a beautiful Moravian Star fixture continues the warmth and texture of the exterior into the entry.

Imagen de terraza de estilo de casa de campo grande en patio lateral y anexo de casas con adoquines de piedra natural

Foto de terraza columna clásica grande en patio delantero y anexo de casas con columnas y adoquines de piedra natural
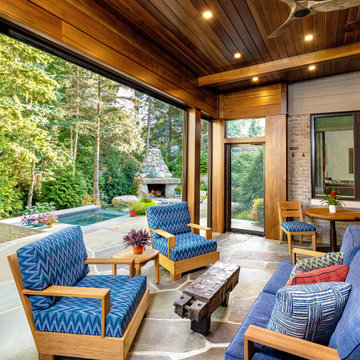
A new porch was added to extend the outdoor seasons in Michigan. Heated stone floors, and retractable screens along with an outdoor kitchen make for a very livable space. We used the same colors inside and outside for a visual extension of the design. A large fireplace infinity spa and extra teak seating are in the background.
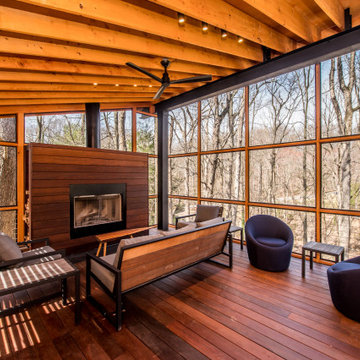
Rear screened porch with wood-burning fireplace and additional firewood storage within mantel.
Imagen de porche cerrado moderno de tamaño medio en patio trasero y anexo de casas con adoquines de piedra natural
Imagen de porche cerrado moderno de tamaño medio en patio trasero y anexo de casas con adoquines de piedra natural

The newly added screened porch provides the perfect transition from indoors to outside. Design and construction by Meadowlark Design + Build in Ann Arbor, Michigan. Photography by Joshua Caldwell.
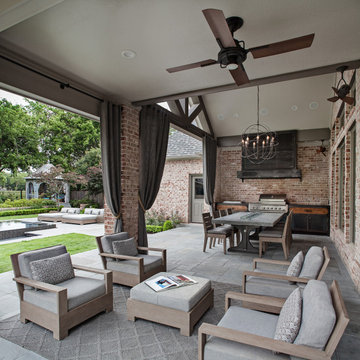
Overall view of the Loggia & Garden capturing the layering of various programmatic spaces.
Imagen de terraza clásica renovada de tamaño medio en patio trasero y anexo de casas con cocina exterior y adoquines de piedra natural
Imagen de terraza clásica renovada de tamaño medio en patio trasero y anexo de casas con cocina exterior y adoquines de piedra natural
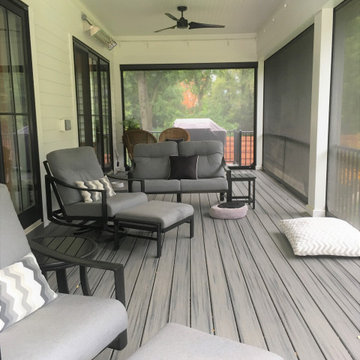
Sophisticated urban farmhouse made to be maintenance free and with dog-amenities galore. Porch showcases automatic screens. Open ended for dogs to roam freely and then come under to get away from the sun.

This cozy lake cottage skillfully incorporates a number of features that would normally be restricted to a larger home design. A glance of the exterior reveals a simple story and a half gable running the length of the home, enveloping the majority of the interior spaces. To the rear, a pair of gables with copper roofing flanks a covered dining area that connects to a screened porch. Inside, a linear foyer reveals a generous staircase with cascading landing. Further back, a centrally placed kitchen is connected to all of the other main level entertaining spaces through expansive cased openings. A private study serves as the perfect buffer between the homes master suite and living room. Despite its small footprint, the master suite manages to incorporate several closets, built-ins, and adjacent master bath complete with a soaker tub flanked by separate enclosures for shower and water closet. Upstairs, a generous double vanity bathroom is shared by a bunkroom, exercise space, and private bedroom. The bunkroom is configured to provide sleeping accommodations for up to 4 people. The rear facing exercise has great views of the rear yard through a set of windows that overlook the copper roof of the screened porch below.
Builder: DeVries & Onderlinde Builders
Interior Designer: Vision Interiors by Visbeen
Photographer: Ashley Avila Photography
5.092 ideas para terrazas con adoquines de piedra natural
1