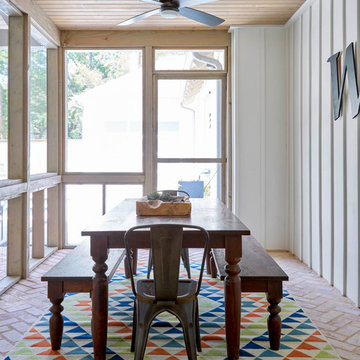2.206 ideas para terrazas con adoquines de ladrillo
Filtrar por
Presupuesto
Ordenar por:Popular hoy
1 - 20 de 2206 fotos
Artículo 1 de 2

Diseño de terraza columna moderna en patio delantero con columnas, adoquines de ladrillo y toldo

Lanai and outdoor kitchen with blue and white tile backsplash and wicker furniture for outdoor dining and lounge space overlooking the pool. Project featured in House Beautiful & Florida Design.
Interiors & Styling by Summer Thornton.
Photos by Brantley Photography
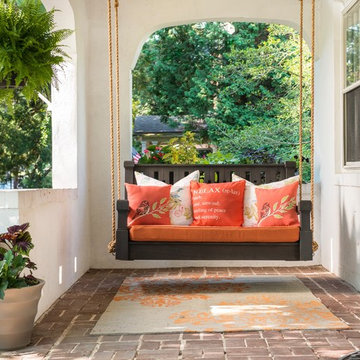
Ejemplo de terraza mediterránea de tamaño medio en patio delantero y anexo de casas con jardín de macetas y adoquines de ladrillo

Foto de terraza columna clásica renovada de tamaño medio en patio delantero y anexo de casas con columnas, adoquines de ladrillo y barandilla de madera

www.genevacabinet.com, Geneva Cabinet Company, Lake Geneva, WI., Lakehouse with kitchen open to screened in porch overlooking lake.
Imagen de terraza marinera grande en patio trasero y anexo de casas con adoquines de ladrillo y barandilla de varios materiales
Imagen de terraza marinera grande en patio trasero y anexo de casas con adoquines de ladrillo y barandilla de varios materiales
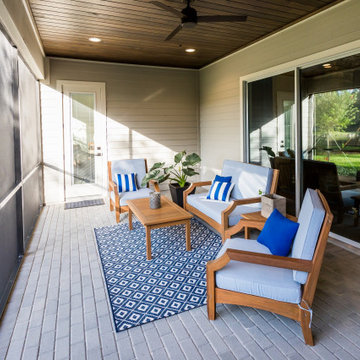
DreamDesign®25, Springmoor House, is a modern rustic farmhouse and courtyard-style home. A semi-detached guest suite (which can also be used as a studio, office, pool house or other function) with separate entrance is the front of the house adjacent to a gated entry. In the courtyard, a pool and spa create a private retreat. The main house is approximately 2500 SF and includes four bedrooms and 2 1/2 baths. The design centerpiece is the two-story great room with asymmetrical stone fireplace and wrap-around staircase and balcony. A modern open-concept kitchen with large island and Thermador appliances is open to both great and dining rooms. The first-floor master suite is serene and modern with vaulted ceilings, floating vanity and open shower.
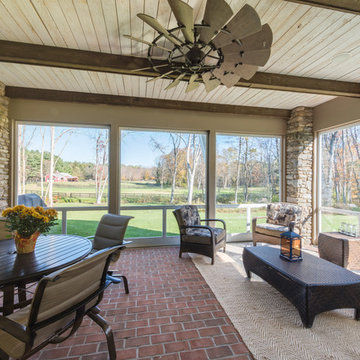
The three-season porch was located to allow views to the horse paddock and the barn across the creek, as well as the pool in the rear yard.
Foto de porche cerrado de estilo de casa de campo grande en patio trasero y anexo de casas con adoquines de ladrillo
Foto de porche cerrado de estilo de casa de campo grande en patio trasero y anexo de casas con adoquines de ladrillo
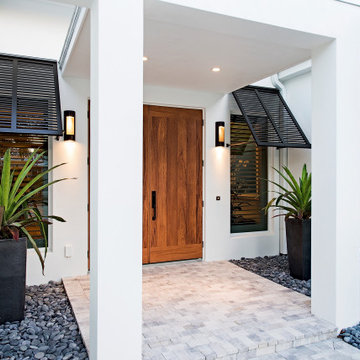
Ejemplo de terraza exótica de tamaño medio en patio delantero y anexo de casas con adoquines de ladrillo

The homeowners needed to repair and replace their old porch, which they loved and used all the time. The best solution was to replace the screened porch entirely, and include a wrap-around open air front porch to increase curb appeal while and adding outdoor seating opportunities at the front of the house. The tongue and groove wood ceiling and exposed wood and brick add warmth and coziness for the owners while enjoying the bug-free view of their beautifully landscaped yard.
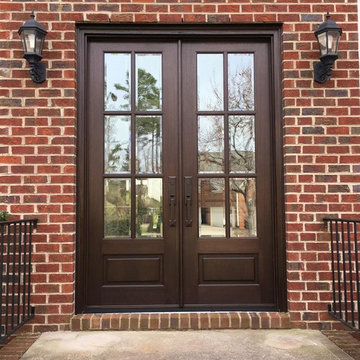
Imagen de terraza tradicional de tamaño medio en patio delantero y anexo de casas con adoquines de ladrillo
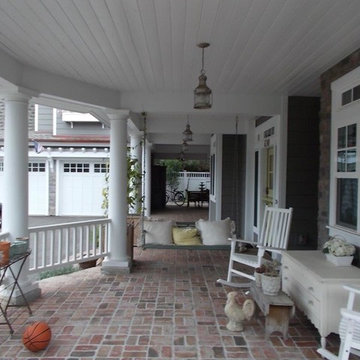
Ejemplo de terraza campestre de tamaño medio en patio delantero y anexo de casas con adoquines de ladrillo y iluminación
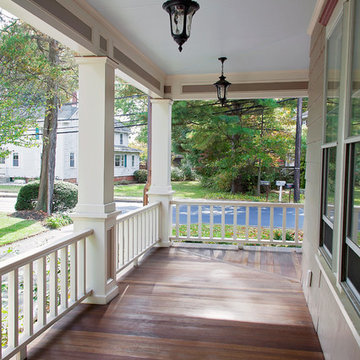
Beaded pine ceiling, mahogany decking, custom cypress railing system, custom square columns and header panel moldings. Meghan Zajac (MJFZ Photography)
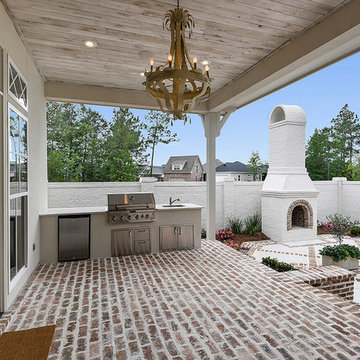
Diseño de terraza clásica renovada grande en patio trasero y anexo de casas con cocina exterior y adoquines de ladrillo
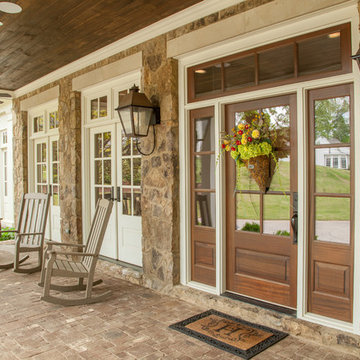
Troy Glasgow
Foto de terraza clásica de tamaño medio en patio delantero y anexo de casas con adoquines de ladrillo
Foto de terraza clásica de tamaño medio en patio delantero y anexo de casas con adoquines de ladrillo
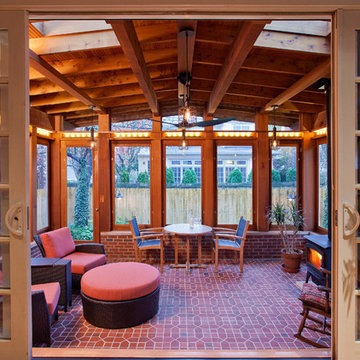
View toward backyard from existing houseKen Wyner Photography
Imagen de porche cerrado de estilo americano en patio trasero y anexo de casas con adoquines de ladrillo
Imagen de porche cerrado de estilo americano en patio trasero y anexo de casas con adoquines de ladrillo
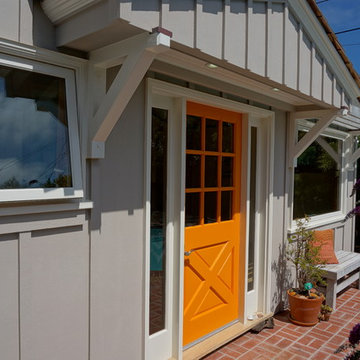
Small Guest House in Backyard fully renovated in coastal bungalow style. Features include: Gray color board and batten siding, curved brick porch decking, cantlievered roof at front door, large picture window, trellis window shade treatment, orange front door, awning windows, front door side lites, white wood corbels.
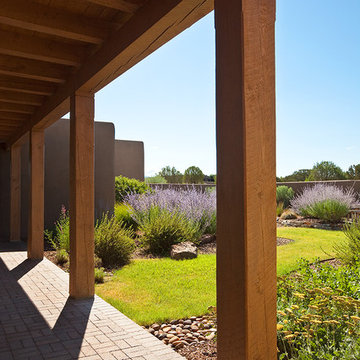
wendy mceahern
Imagen de terraza de estilo americano de tamaño medio en patio trasero y anexo de casas con adoquines de ladrillo
Imagen de terraza de estilo americano de tamaño medio en patio trasero y anexo de casas con adoquines de ladrillo
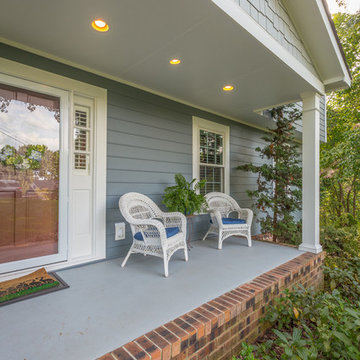
Project Details: We completely updated the look of this home with help from James Hardie siding and Renewal by Andersen windows. Here's a list of the products and colors used.
- Boothbay Blue JH Lap Siding
- Light Mist JH Staggered Shake
- Arctic White JH Trim
- Oxford Gray Shingles
- Double-Hung WIndows (RbA)
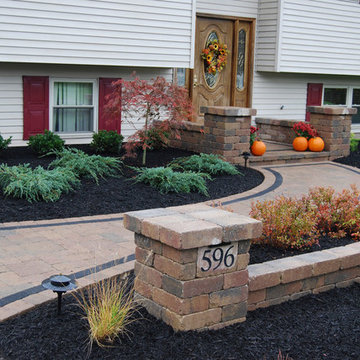
Ejemplo de terraza clásica renovada de tamaño medio en patio delantero con adoquines de ladrillo
2.206 ideas para terrazas con adoquines de ladrillo
1
