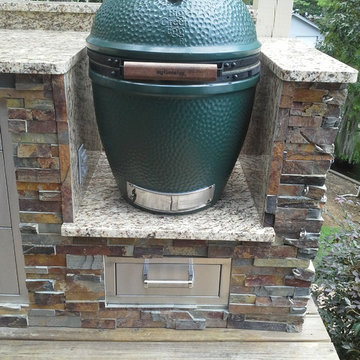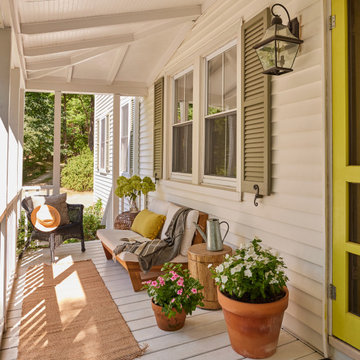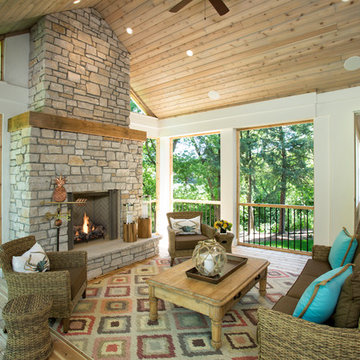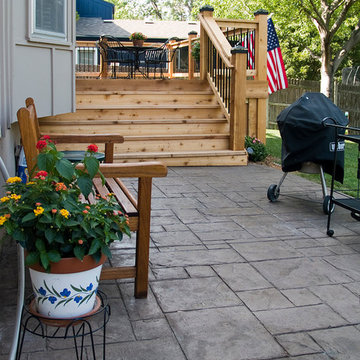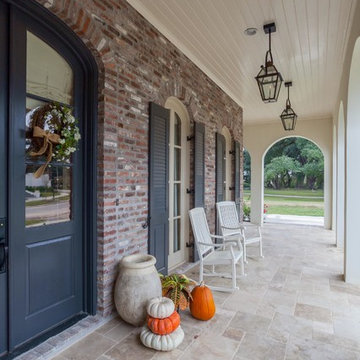89.650 ideas para terrazas clásicas
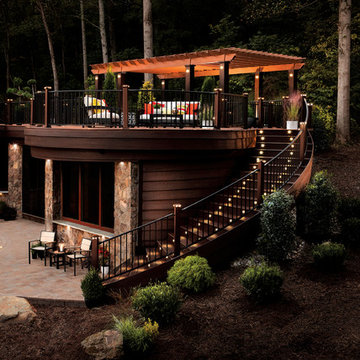
Designed using Trex Transcend decking in Lava Rock – a rich reddish-black shade with subtle shading and natural shade variations creating distinctive hardwood-like streaking and intense tropical hues and Trex Transcend decking in Tiki Torch – a warm, earthy shade features rich, reddish-brown hardwood streaking, and is designed to off the look of real tropical hardwoods with slight variations of color and streaking.
Additional Trex products featured include Trex Elevations, Trex Reveal railing, Trex Pergola, Trex Outdoor Furniture and Trex Outdoor Lighting – stair riser lights, post cap lights and recessed lights.
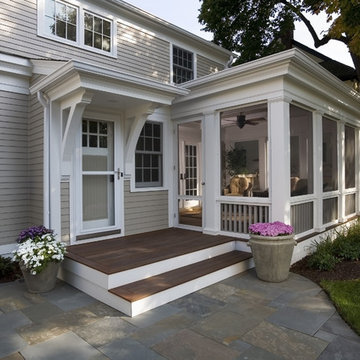
This home was completely renovated, including an addition. It was transformed from a Colonial style to Greek Revival, which was more fitting for the neighborhood. The screened porch was added as a part of the renovation, with Greek Revival style pillars separating the screens, and durable ipe decking for a floor.
Encuentra al profesional adecuado para tu proyecto

Tuscan Columns & Brick Porch
Ejemplo de terraza clásica grande en anexo de casas y patio delantero con adoquines de ladrillo y iluminación
Ejemplo de terraza clásica grande en anexo de casas y patio delantero con adoquines de ladrillo y iluminación
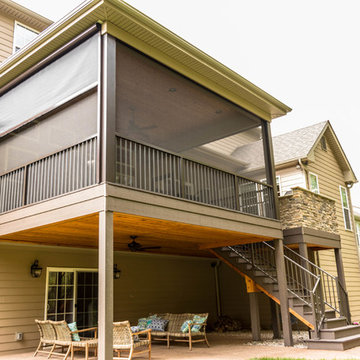
Foto de porche cerrado tradicional de tamaño medio en patio trasero y anexo de casas
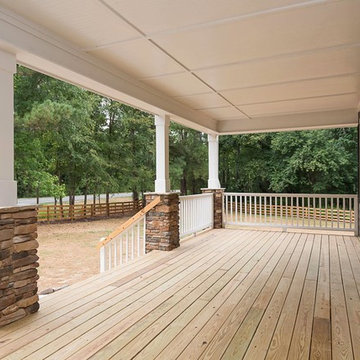
Dwight Myers Real Estate Photography
Modelo de terraza tradicional grande en patio delantero y anexo de casas con entablado
Modelo de terraza tradicional grande en patio delantero y anexo de casas con entablado
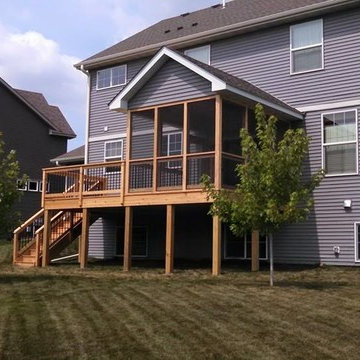
Imagen de porche cerrado clásico de tamaño medio en patio trasero y anexo de casas con entablado
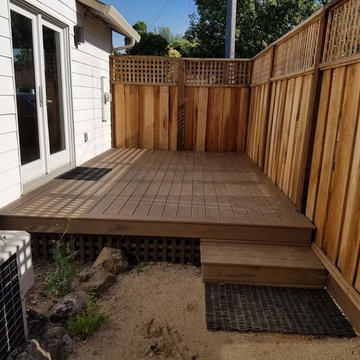
Campbell Landscape
Bay Area's Landscape Design, Custom Construction & Management
Modelo de terraza tradicional pequeña sin cubierta en patio lateral
Modelo de terraza tradicional pequeña sin cubierta en patio lateral
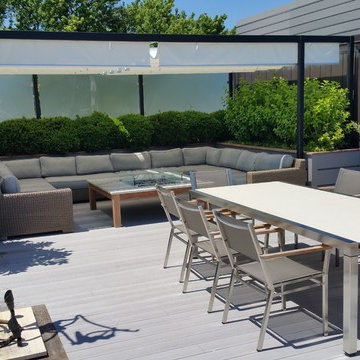
This outdoor rooftop dining room and sitting area are apefect cobo to enjoy the outdoors. Pull shade and water feature make this rooftop retreat special. Photo by: Donald Maldonado
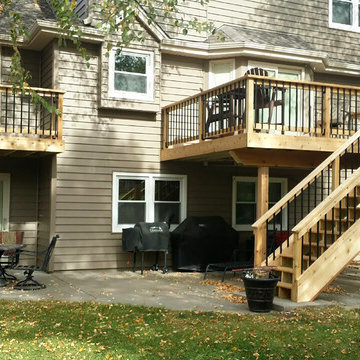
We built this bench onto the side of the deck for a client. It provides a great seating area when hosting friends or family!
Foto de terraza clásica grande sin cubierta en patio trasero
Foto de terraza clásica grande sin cubierta en patio trasero
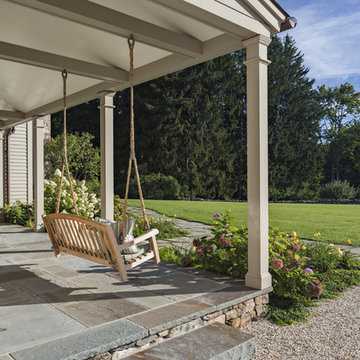
The entrance porch is paved in bluestone and features twin swings.
Robert Benson Photography
Imagen de terraza clásica extra grande en patio delantero y anexo de casas con adoquines de piedra natural
Imagen de terraza clásica extra grande en patio delantero y anexo de casas con adoquines de piedra natural

Dewayne Wood
Diseño de porche cerrado tradicional de tamaño medio en patio trasero y anexo de casas con entablado
Diseño de porche cerrado tradicional de tamaño medio en patio trasero y anexo de casas con entablado
89.650 ideas para terrazas clásicas
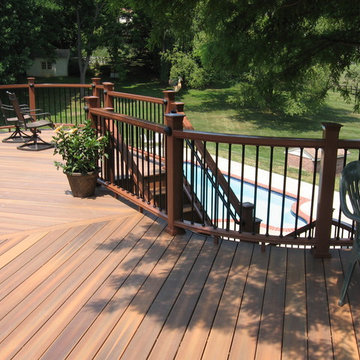
This deck located in Darnestown MD includes a curved design with circular landing and sitting areas. It includes Fiberon Ipe decking, Fiberon curved composite railing with aluminum spindles and collars, low voltage lighting and a PVC fascia.
1
