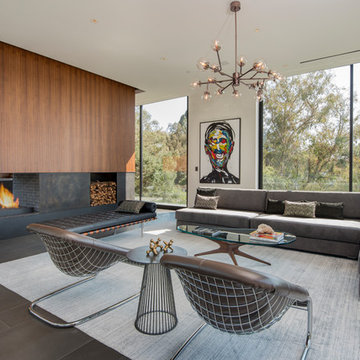855 ideas para salones retro con suelo gris
Filtrar por
Presupuesto
Ordenar por:Popular hoy
1 - 20 de 855 fotos
Artículo 1 de 3

contemporary home design for a modern family with young children offering a chic but laid back, warm atmosphere.
Modelo de salón abierto y abovedado vintage grande sin televisor con paredes blancas, suelo de cemento, todas las chimeneas, marco de chimenea de metal y suelo gris
Modelo de salón abierto y abovedado vintage grande sin televisor con paredes blancas, suelo de cemento, todas las chimeneas, marco de chimenea de metal y suelo gris
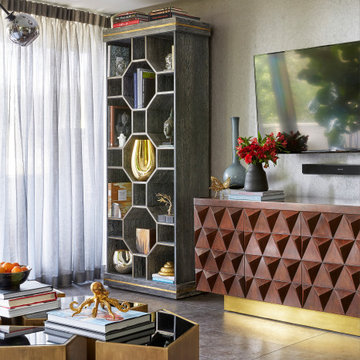
Foto de salón para visitas cerrado retro grande con suelo de cemento, televisor colgado en la pared y suelo gris

Our homeowners approached us for design help shortly after purchasing a fixer upper. They wanted to redesign the home into an open concept plan. Their goal was something that would serve multiple functions: allow them to entertain small groups while accommodating their two small children not only now but into the future as they grow up and have social lives of their own. They wanted the kitchen opened up to the living room to create a Great Room. The living room was also in need of an update including the bulky, existing brick fireplace. They were interested in an aesthetic that would have a mid-century flair with a modern layout. We added built-in cabinetry on either side of the fireplace mimicking the wood and stain color true to the era. The adjacent Family Room, needed minor updates to carry the mid-century flavor throughout.

Foto de salón abierto retro grande con paredes beige, suelo de baldosas de cerámica, estufa de leña, marco de chimenea de ladrillo, suelo gris y televisor colgado en la pared
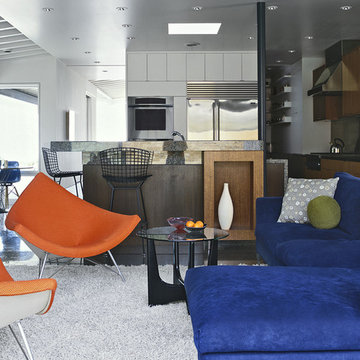
Family room looking out to pool
Diseño de salón abierto vintage grande con paredes blancas, suelo de cemento y suelo gris
Diseño de salón abierto vintage grande con paredes blancas, suelo de cemento y suelo gris

Open Concept living room with original fireplace and tongue and groove ceilings. New Epoxy floors.
Diseño de salón abierto retro con paredes blancas, todas las chimeneas, marco de chimenea de ladrillo, televisor colgado en la pared y suelo gris
Diseño de salón abierto retro con paredes blancas, todas las chimeneas, marco de chimenea de ladrillo, televisor colgado en la pared y suelo gris

This perfect condition Restad & Relling Sofa is what launched our relationship with our local Homesteez source where we found some of the most delicious furnishings and accessories for our client.
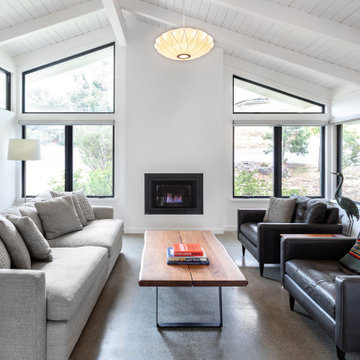
Imagen de salón retro con paredes blancas, suelo de cemento, todas las chimeneas y suelo gris
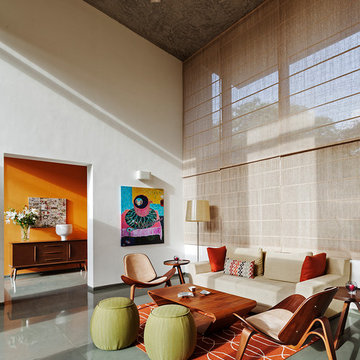
Shamanth Patil J
Foto de salón abierto retro de tamaño medio sin chimenea y televisor con paredes blancas, suelo de baldosas de porcelana y suelo gris
Foto de salón abierto retro de tamaño medio sin chimenea y televisor con paredes blancas, suelo de baldosas de porcelana y suelo gris
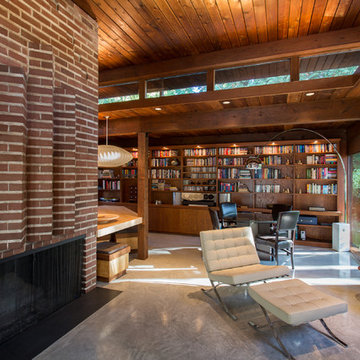
Diseño de salón para visitas abierto retro grande con suelo de cemento, todas las chimeneas, marco de chimenea de ladrillo y suelo gris

Imagen de salón con rincón musical tipo loft retro de tamaño medio sin chimenea y televisor con paredes blancas, suelo de cemento, marco de chimenea de ladrillo, suelo gris y ladrillo

CJ South
Diseño de salón retro de tamaño medio con paredes blancas, moqueta, estufa de leña y suelo gris
Diseño de salón retro de tamaño medio con paredes blancas, moqueta, estufa de leña y suelo gris

Cedar Cove Modern benefits from its integration into the landscape. The house is set back from Lake Webster to preserve an existing stand of broadleaf trees that filter the low western sun that sets over the lake. Its split-level design follows the gentle grade of the surrounding slope. The L-shape of the house forms a protected garden entryway in the area of the house facing away from the lake while a two-story stone wall marks the entry and continues through the width of the house, leading the eye to a rear terrace. This terrace has a spectacular view aided by the structure’s smart positioning in relationship to Lake Webster.
The interior spaces are also organized to prioritize views of the lake. The living room looks out over the stone terrace at the rear of the house. The bisecting stone wall forms the fireplace in the living room and visually separates the two-story bedroom wing from the active spaces of the house. The screen porch, a staple of our modern house designs, flanks the terrace. Viewed from the lake, the house accentuates the contours of the land, while the clerestory window above the living room emits a soft glow through the canopy of preserved trees.

Foto de salón vintage de tamaño medio con estufa de leña, marco de chimenea de baldosas y/o azulejos, suelo gris, madera y madera

View from the main reception room out across the double-height dining space to the rear garden beyond. The new staircase linking to the lower ground floor level is striking in its detailing with conceal LED lighting and polished plaster walling.

天井の板張りが空間を引き締める、開放的なLDK。リビング空間を1段下げて大判のタイルを使用することで、ダイニングキッチンと視覚的に分けました。視線が外へ抜ける大窓もポイントです。
Modelo de salón abierto retro con paredes blancas, suelo de baldosas de porcelana, televisor colgado en la pared, suelo gris, madera y papel pintado
Modelo de salón abierto retro con paredes blancas, suelo de baldosas de porcelana, televisor colgado en la pared, suelo gris, madera y papel pintado

A custom walnut cabinet conceals the living room television. New floor-to-ceiling sliding window walls open the room to the adjacent patio.
Sky-Frame sliding doors/windows via Dover Windows and Doors; Kolbe VistaLuxe fixed and casement windows via North American Windows and Doors; Element by Tech Lighting recessed lighting; Lea Ceramiche Waterfall porcelain stoneware tiles
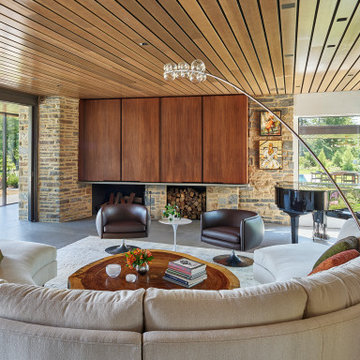
A custom walnut cabinet conceals the living room television. New floor-to-ceiling sliding window walls open the room to the adjacent patio.
Sky-Frame sliding doors/windows via Dover Windows and Doors; Kolbe VistaLuxe fixed and casement windows via North American Windows and Doors; Element by Tech Lighting recessed lighting; Lea Ceramiche Waterfall porcelain stoneware tiles

Located in the heart of Downtown Dallas this once Interurban Transit station for the DFW area no serves as an urban dwelling. The historic building is filled with character and individuality which was a need for the interior design with decoration and furniture. Inspired by the 1930’s this loft is a center of social gatherings.
Location: Downtown, Dallas, Texas | Designer: Haus of Sabo | Completions: 2021
855 ideas para salones retro con suelo gris
1
