52 ideas para salones
Filtrar por
Presupuesto
Ordenar por:Popular hoy
1 - 20 de 52 fotos
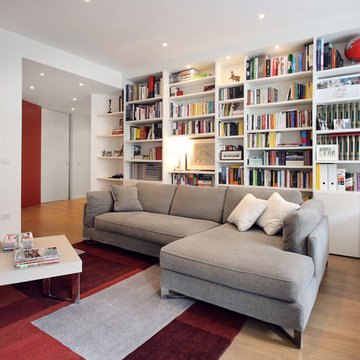
Open living room
Photo By Sara Scanderebech
Ejemplo de biblioteca en casa abierta contemporánea pequeña sin televisor con paredes blancas y suelo de madera en tonos medios
Ejemplo de biblioteca en casa abierta contemporánea pequeña sin televisor con paredes blancas y suelo de madera en tonos medios

Working with a long time resident, creating a unified look out of the varied styles found in the space while increasing the size of the home was the goal of this project.
Both of the home’s bathrooms were renovated to further the contemporary style of the space, adding elements of color as well as modern bathroom fixtures. Further additions to the master bathroom include a frameless glass door enclosure, green wall tiles, and a stone bar countertop with wall-mounted faucets.
The guest bathroom uses a more minimalistic design style, employing a white color scheme, free standing sink and a modern enclosed glass shower.
The kitchen maintains a traditional style with custom white kitchen cabinets, a Carrera marble countertop, banquet seats and a table with blue accent walls that add a splash of color to the space.
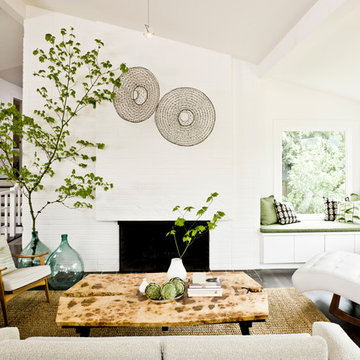
Antiques, including a pair of Portuguese eel traps hanging over the fireplace mantel, Chinese garden stools, a rustic mirrored cabinet, and French blown-glass demijohn bottles, add a patina of age.

This elegant expression of a modern Colorado style home combines a rustic regional exterior with a refined contemporary interior. The client's private art collection is embraced by a combination of modern steel trusses, stonework and traditional timber beams. Generous expanses of glass allow for view corridors of the mountains to the west, open space wetlands towards the south and the adjacent horse pasture on the east.
Builder: Cadre General Contractors
http://www.cadregc.com
Interior Design: Comstock Design
http://comstockdesign.com
Photograph: Ron Ruscio Photography
http://ronrusciophotography.com/
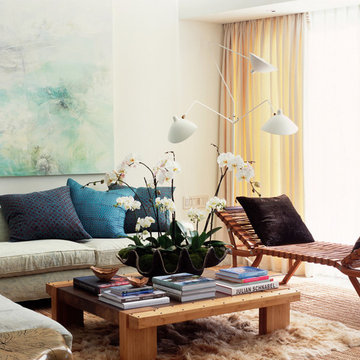
An over-scaled artwork, an Hermes bench, and John Robshaw pillows on a comfy L-shaped couch cozy up a contemporary living room.
Imagen de salón para visitas actual de tamaño medio sin chimenea y televisor con paredes beige y cortinas
Imagen de salón para visitas actual de tamaño medio sin chimenea y televisor con paredes beige y cortinas
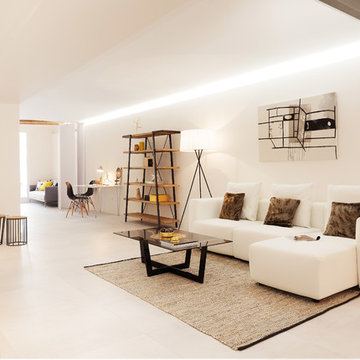
Espacio Open Concept | Sala de estar
Open plan space | Living room
Ejemplo de salón para visitas abierto actual grande sin chimenea y televisor con paredes blancas y suelo de baldosas de cerámica
Ejemplo de salón para visitas abierto actual grande sin chimenea y televisor con paredes blancas y suelo de baldosas de cerámica
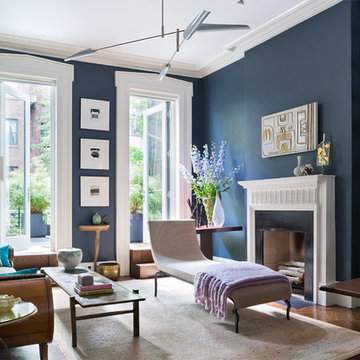
Ejemplo de biblioteca en casa abierta tradicional renovada grande sin televisor con paredes azules, todas las chimeneas y suelo de madera en tonos medios
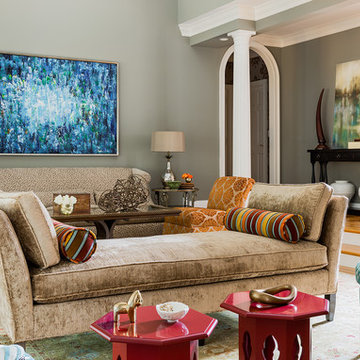
Michael J. Lee
Foto de salón para visitas abierto contemporáneo de tamaño medio sin chimenea y televisor con paredes beige y suelo de madera clara
Foto de salón para visitas abierto contemporáneo de tamaño medio sin chimenea y televisor con paredes beige y suelo de madera clara
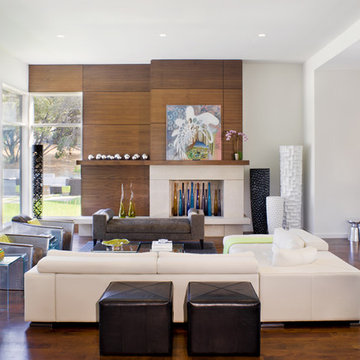
The glow of the lantern-like foyer sets the tone for this urban contemporary home. This open floor plan invites entertaining on the main floor, with only ceiling transitions defining the living, dining, kitchen, and breakfast rooms. With viewable outdoor living and pool, extensive use of glass makes it seamless from inside to out.
Published:
Western Art & Architecture, August/September 2012
Austin-San Antonio Urban HOME: February/March 2012 (Cover) - https://issuu.com/urbanhomeaustinsanantonio/docs/uh_febmar_2012
Photo Credit: Coles Hairston
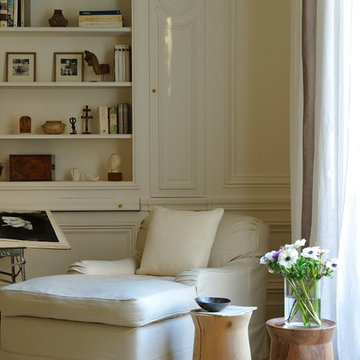
Le salon a été travaillée à partir d'une photo avec des couleurs et son longitudinal. un grand espace central avec un canapé 3,6 mètres de long avec un style contemporain mélangé avec d'autres meubles principalement dans le style flamant a été créé. D'un côté il y a une zone de lecture et de l'autre côté il y a une petite pièce.
Les couleurs de l'espace "familly room"ont été créés à partir de l'image murale avec une table carrée qui peut étendre pour créer une table à manger pour 12 personnes.
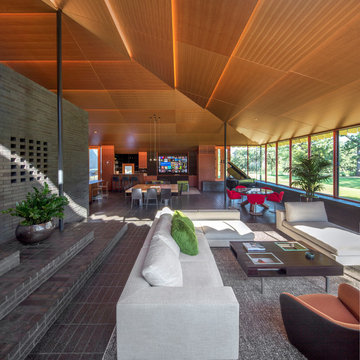
Custom Ceiling and cabinets with a full view
Diseño de salón abierto retro con paredes grises, suelo gris y alfombra
Diseño de salón abierto retro con paredes grises, suelo gris y alfombra
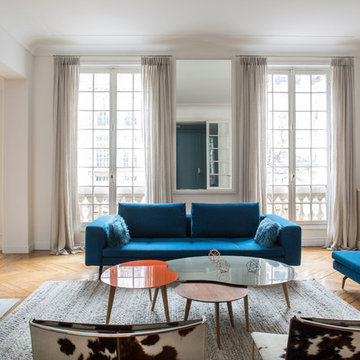
Imagen de salón para visitas cerrado actual grande sin televisor con paredes blancas, suelo de madera en tonos medios, todas las chimeneas y marco de chimenea de piedra
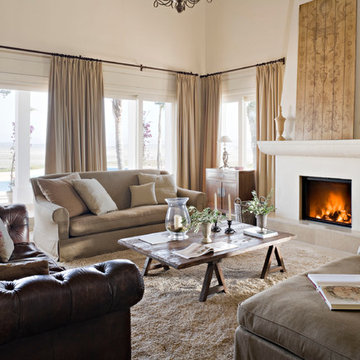
Fotografía: masfotogenica fotografia
Foto de salón para visitas cerrado mediterráneo grande sin televisor con paredes beige, todas las chimeneas, moqueta y marco de chimenea de yeso
Foto de salón para visitas cerrado mediterráneo grande sin televisor con paredes beige, todas las chimeneas, moqueta y marco de chimenea de yeso
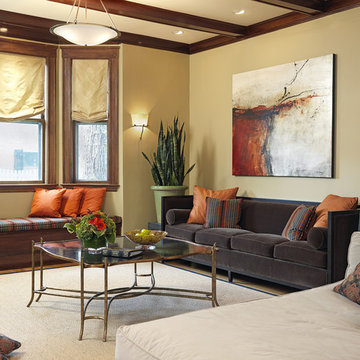
photo by Richard Mandelkorn
Foto de salón para visitas cerrado tradicional grande con paredes beige, suelo de madera en tonos medios, todas las chimeneas, marco de chimenea de ladrillo y televisor independiente
Foto de salón para visitas cerrado tradicional grande con paredes beige, suelo de madera en tonos medios, todas las chimeneas, marco de chimenea de ladrillo y televisor independiente
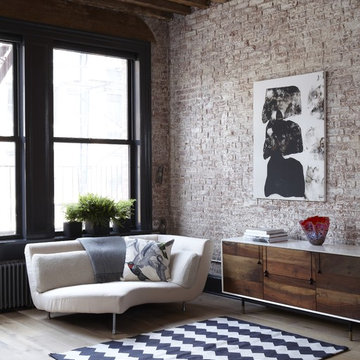
The mixture of textures and patterns in the apartment give it a contemporary feel while highlighting the traditional roots: in exposed brick and wood beams. Tied in with sleek furniture and an apropos floor rug, we can't imagine a better way to escape the hustle and bustle of New York City than in this chic oasis.
Designer: Sally Rigg - http://www.riggnyc.com
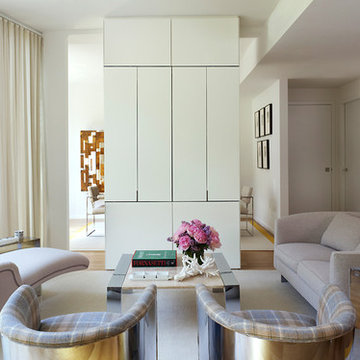
In this renovation, a spare bedroom was removed to expand the living and dining space. A central built in separates the living from the dining area and provides ample storage while serving as a media center.
Featured in Interior Design, Sept. 2014, p. 216 and Serendipity, Oct. 2014, p. 30.
Renovation, Interior Design, and Furnishing: Luca Andrisani Architect.
Photo: Peter Murdock
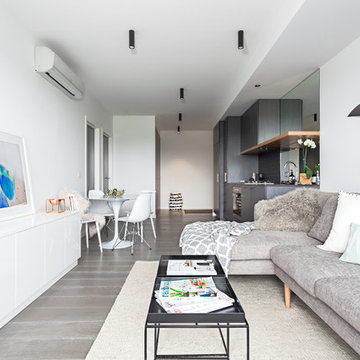
Photography - Courtney King Potography
Imagen de salón contemporáneo pequeño sin chimenea y televisor con paredes blancas y suelo de madera en tonos medios
Imagen de salón contemporáneo pequeño sin chimenea y televisor con paredes blancas y suelo de madera en tonos medios
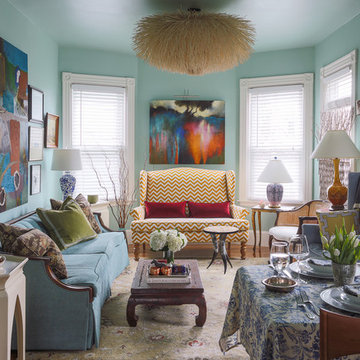
A nostalgic but modern hue covers the walls and ceiling of the living room. The oil painting centered over the heirloom chevron settee offers a chance to pull color for a painterly palette. The ceiling fixture is made of twigs.
Photograph © Eric Roth Photography.
A love of blues and greens and a desire to feel connected to family were the key elements requested to be reflected in this home.
Project designed by Boston interior design studio Dane Austin Design. They serve Boston, Cambridge, Hingham, Cohasset, Newton, Weston, Lexington, Concord, Dover, Andover, Gloucester, as well as surrounding areas.
For more about Dane Austin Design, click here: https://daneaustindesign.com/
To learn more about this project, click here:
https://daneaustindesign.com/roseclair-residence
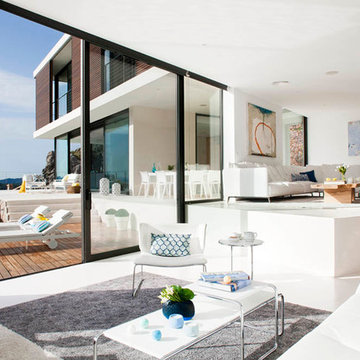
Miquel Lacomba
Ejemplo de salón para visitas abierto actual grande sin chimenea y televisor con paredes blancas
Ejemplo de salón para visitas abierto actual grande sin chimenea y televisor con paredes blancas
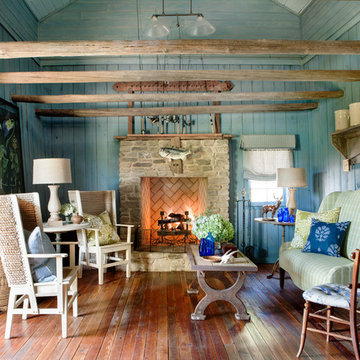
Erica George Dines
Ejemplo de salón campestre con paredes azules, todas las chimeneas, suelo de madera en tonos medios y marco de chimenea de piedra
Ejemplo de salón campestre con paredes azules, todas las chimeneas, suelo de madera en tonos medios y marco de chimenea de piedra
52 ideas para salones
1