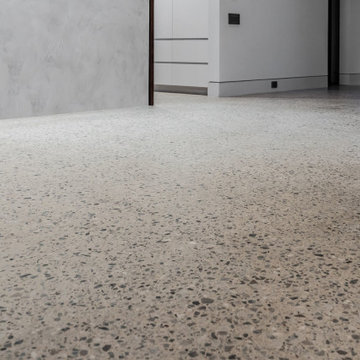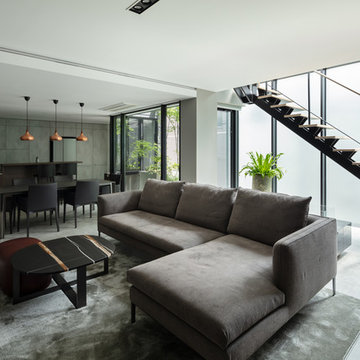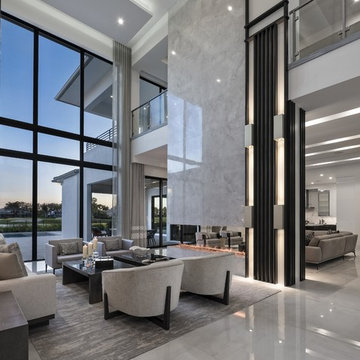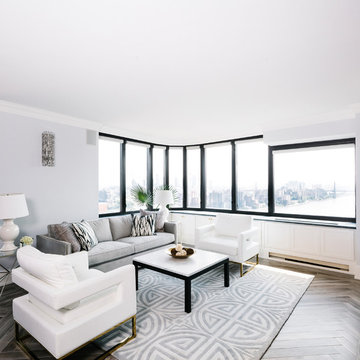243.881 ideas para salones modernos
Filtrar por
Presupuesto
Ordenar por:Popular hoy
101 - 120 de 243.881 fotos
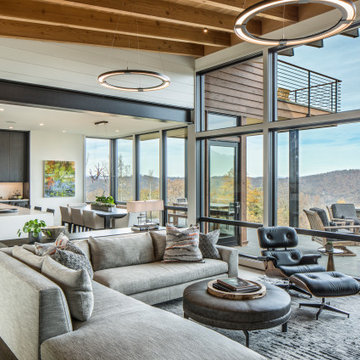
The great room plan features walls of glass to enjoy the mountain views beyond from the living, dining or kitchen spaces. The cabinetry is a combination of white paint and stained oak, while natural fir beams add warmth at the ceiling. Hubbardton forge pendant lights a warm glow over the custom furnishings.
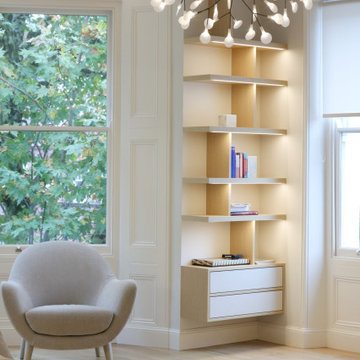
We had the great pleasure to work with YAM Studios and Sonsino Turcan Limited Limited on this Chelsea project. Presented a bespoke shelving unit featuring Alpi veneer and spray painted finishes. Topped by End Grain Ltd finesse and attention to detail.
Encuentra al profesional adecuado para tu proyecto

Modern Luxe Home in North Dallas with Parisian Elements. Luxury Modern Design. Heavily black and white with earthy touches. White walls, black cabinets, open shelving, resort-like master bedroom, modern yet feminine office. Light and bright. Fiddle leaf fig. Olive tree. Performance Fabric.

Inviting space for whole family; practical choices
Foto de salón abierto minimalista con paredes blancas, suelo de madera oscura, todas las chimeneas, marco de chimenea de hormigón, televisor colgado en la pared y suelo marrón
Foto de salón abierto minimalista con paredes blancas, suelo de madera oscura, todas las chimeneas, marco de chimenea de hormigón, televisor colgado en la pared y suelo marrón
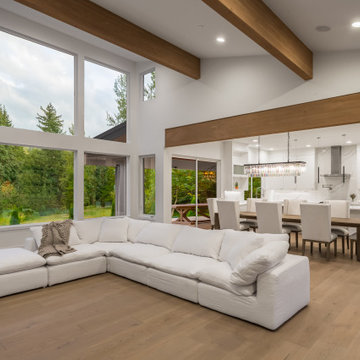
Foto de salón para visitas abierto minimalista grande con suelo de madera clara, todas las chimeneas y marco de chimenea de baldosas y/o azulejos
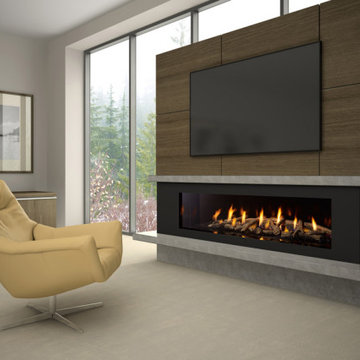
Modelo de salón cerrado minimalista de tamaño medio con paredes grises, moqueta, chimenea lineal, marco de chimenea de metal, televisor colgado en la pared y suelo gris
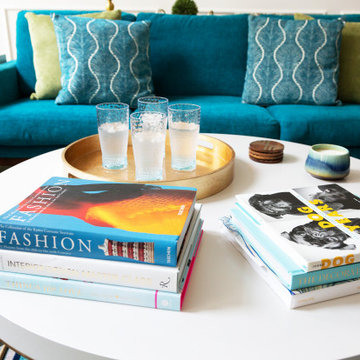
This remodel was for a family moving from Dallas to The Woodlands/Spring Area. They wanted to find a home in the area that they could remodel to their more modern style. Design kid-friendly for two young children and two dogs. You don't have to sacrifice good design for family-friendly
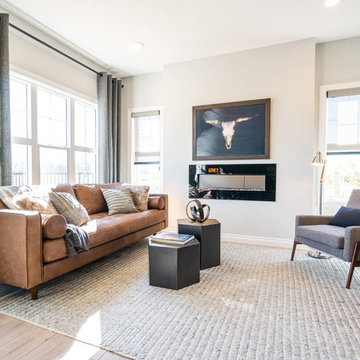
Imagen de salón abierto minimalista de tamaño medio sin televisor con paredes grises, suelo de madera clara, chimenea lineal, marco de chimenea de metal y suelo beige
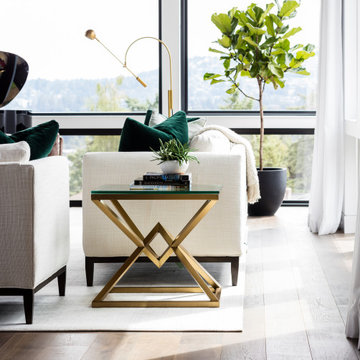
Foto de salón abierto minimalista grande con paredes blancas, suelo de madera en tonos medios, chimenea lineal, marco de chimenea de hormigón, televisor colgado en la pared y suelo marrón

This 80's style Mediterranean Revival house was modernized to fit the needs of a bustling family. The home was updated from a choppy and enclosed layout to an open concept, creating connectivity for the whole family. A combination of modern styles and cozy elements makes the space feel open and inviting.
Photos By: Paul Vu
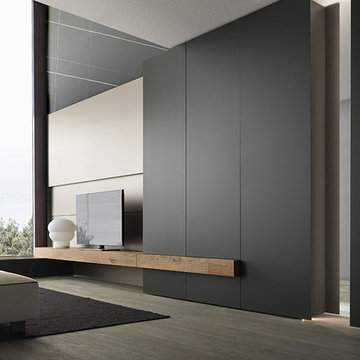
Refined design and versatile materials, finishes and coordination.
The Blade living room collection is innovative and exclusive. 1cm thick door with aluminium honeycomb panel plated on 2 sides, to which the chosen finish is applied: lacquered, Fenix laminate, wood, metal or resin (photo: concrete grey resin).
Alternating 15cm hinged (push-pull opening) and protruding doors (with or without cut-outs to accommodate base units) to create niches between tall units that can be faced with side and back panels in
any of the finishes available and provided with dimming LED illumination.
The Blade program includes a series of tall units with 15cm protruding doors which can create a niche that can be faced with side and back panels in different finishes (with or without aluminium profiles for dimming LED lights) or accommodate a single face Unlimited bookcase with L-shaped elements in a choice of finishes and metal uprights.
https://www.modulnova.com/contemporary-living/blade

Acucraft 7' single sided open natural gas signature series linear fireplace with driftwood and stone
Modelo de salón abierto minimalista grande con paredes beige, suelo de madera clara, todas las chimeneas, marco de chimenea de piedra y suelo marrón
Modelo de salón abierto minimalista grande con paredes beige, suelo de madera clara, todas las chimeneas, marco de chimenea de piedra y suelo marrón
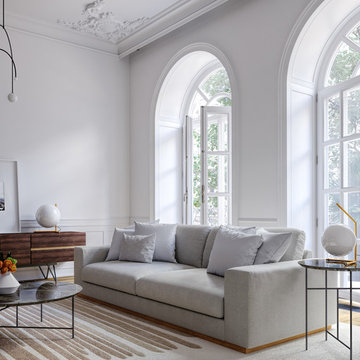
Exuding stylish form and comfort, Noah is a wide-width and low profile piece inspired by modern and Nordic design. The gorgeous naturally finished hardwood base is a beautiful contrast to the customizable soft fabric upholstery. This base sits fully to the floor and is set back two inches for additional contrast, providing a grander illusion of size and space. The cushions easily seat three people in optimal comfort, with the width of the armrests also offering a functional purpose as a perfect place for resting your favorite drink or a book. Keep it cozy with the Noah Sofa, or go grand with the Noah Sectional.

Staging by MHM Staging.
Diseño de salón abierto moderno grande con paredes grises, suelo de baldosas de porcelana, todas las chimeneas, marco de chimenea de baldosas y/o azulejos, televisor colgado en la pared y suelo marrón
Diseño de salón abierto moderno grande con paredes grises, suelo de baldosas de porcelana, todas las chimeneas, marco de chimenea de baldosas y/o azulejos, televisor colgado en la pared y suelo marrón
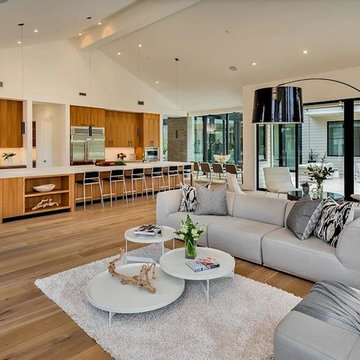
Foto de salón para visitas abierto moderno grande sin chimenea y televisor con paredes blancas, suelo de madera clara y suelo beige
243.881 ideas para salones modernos
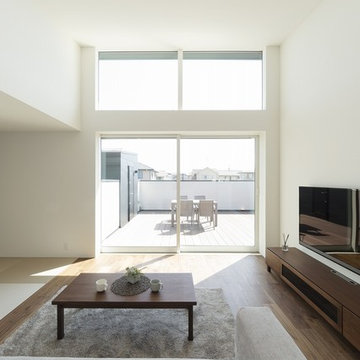
高い天井と大きな窓のあるリビング。光が存分に入るのでいつも明るい空間。
Imagen de salón abierto minimalista sin chimenea con paredes blancas, suelo de madera oscura, televisor colgado en la pared y suelo marrón
Imagen de salón abierto minimalista sin chimenea con paredes blancas, suelo de madera oscura, televisor colgado en la pared y suelo marrón
6
