173 ideas para salones modernos con suelo amarillo
Filtrar por
Presupuesto
Ordenar por:Popular hoy
1 - 20 de 173 fotos
Artículo 1 de 3
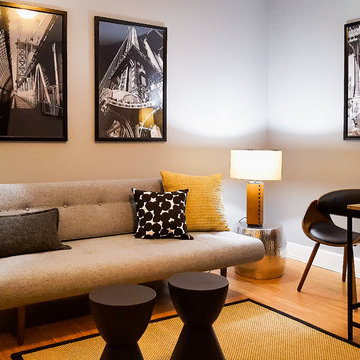
ronlouisphotos photo credit
Imagen de salón para visitas cerrado minimalista pequeño sin chimenea con paredes grises, suelo de madera clara, televisor independiente y suelo amarillo
Imagen de salón para visitas cerrado minimalista pequeño sin chimenea con paredes grises, suelo de madera clara, televisor independiente y suelo amarillo

Foto de salón abierto y abovedado minimalista de tamaño medio con paredes blancas, suelo de madera en tonos medios, chimenea de esquina, marco de chimenea de piedra, televisor independiente, suelo amarillo y panelado
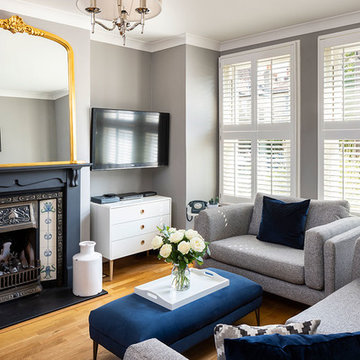
Chris Snook Photography/Plantation Shutters Ltd
Diseño de salón cerrado moderno grande con paredes grises, suelo amarillo y televisor colgado en la pared
Diseño de salón cerrado moderno grande con paredes grises, suelo amarillo y televisor colgado en la pared

Diseño de salón con barra de bar tipo loft minimalista de tamaño medio sin chimenea y televisor con paredes blancas, suelo de madera en tonos medios y suelo amarillo
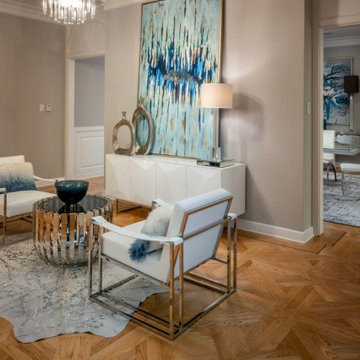
Simple, clean, and elegant are all the design elements this space needs. The bold acrylic and polished nickel chandelier adds just a touch of sparkle against the chrome leg leather chairs. Large scale art shows off the tall ceilings and draws the eye up and around the room.
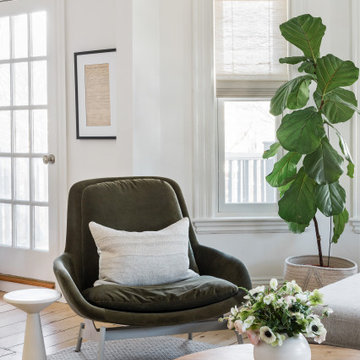
Somerville Living Room
Modelo de salón con barra de bar abierto moderno de tamaño medio con paredes blancas, suelo de madera clara y suelo amarillo
Modelo de salón con barra de bar abierto moderno de tamaño medio con paredes blancas, suelo de madera clara y suelo amarillo
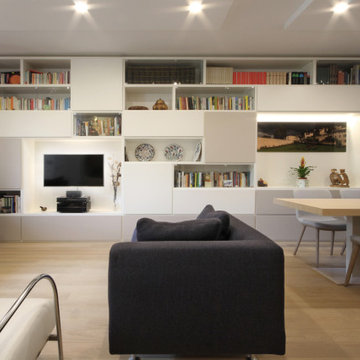
Ejemplo de biblioteca en casa abierta moderna grande con paredes blancas, suelo de madera en tonos medios, televisor colgado en la pared y suelo amarillo
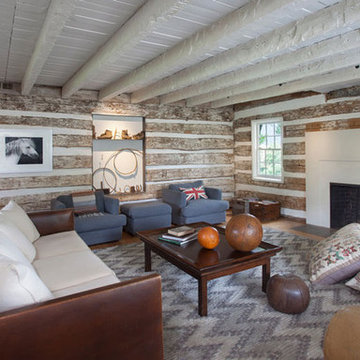
Virginia AIA Merit Award for Excellence in Residential Design | What appeared to be a simple, worn-out, early 20th century stucco cottage was to be modestly renovated as a weekend retreat. But when the contractor and architects began pulling away the interior wall finishes, they discovered a log cabin at its core (believed to date as far back as the 1780’s) and a newer addition (circa 1920’s) at the rear where the site slopes down. Initial plans were scrapped, and a new project was born that honors the original construction while accommodating new infrastructure and the clients’ modern tastes.
The original log cabin was entirely concealed behind painted wood paneling on the interior and stucco on the exterior. Logs were cleaned with a wire brush to maintain much of the original whitewash and chinking between logs was carefully repaired, replaced and stained with tea to the perfect color. One of the log cabin’s original windows, boarded up when the 20th century addition was built, was revealed. Minimalist details were devised to contrast with the carefully uncovered and restored materials. A custom fabricated modern fireplace surround adds simplicity and clean lines as a contrast to the texture of the log walls.
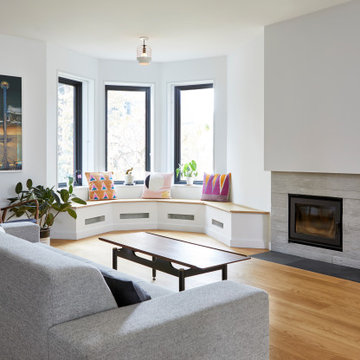
Our client in a small downtown Toronto home renovated, creating an open floor plan. They didn't want a TV on the wall so we mounted a Sony projector behind a pillar and used the existing painted wall above the fireplace as a theatre screen. The Marantz audio receiver was hidden in a nearby closet keeping with a clean minimal aesthetic.
To create a home theatre surround sound experience, we placed three in-ceiling speakers above the fireplace and two above the sofa.
We fitted the bay windows in the open living and dining room with sheer Lutron blinds.
For strong Wi-Fi we installed a Ubiquiti network system strategically placing hard wired, wireless access points throught the home.
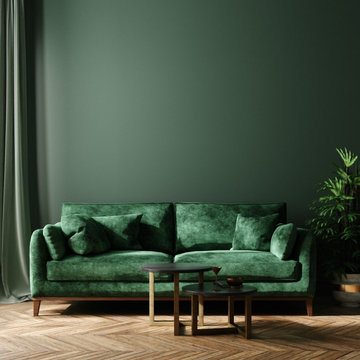
Ceilings have amazing decorating possibilities, and we should not neglect them. Throughout history, ceilings were embellished and were considered part of the walls. Somehow we ended up with plain white ceilings and it’s time to bring attention back to style. No matter what your style, whether Neo-Classical moldings or modern geometric shapes, ceilings add drama to your space. Even if it is painting it in a contrasting color, it is worth paying attention to this fifth wall.
#heartwoodkitchenandbath #kitchendesign
More design ideas: https://shop.heartwoodkitchen.ca
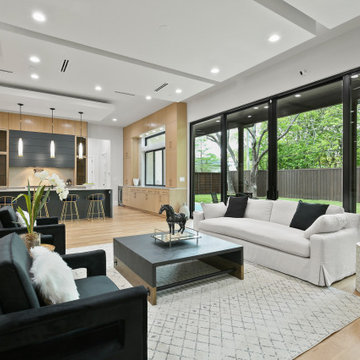
Ejemplo de salón abierto minimalista grande con paredes blancas, suelo de madera clara, todas las chimeneas, marco de chimenea de piedra y suelo amarillo
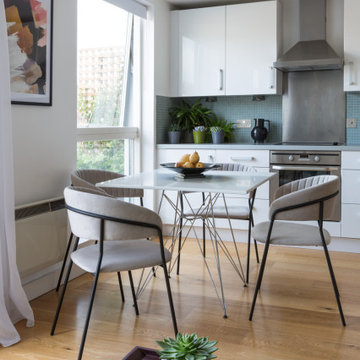
A very cool open space living room for a very cool bachelor.
Imagen de salón para visitas abierto moderno de tamaño medio sin televisor con paredes blancas, suelo laminado y suelo amarillo
Imagen de salón para visitas abierto moderno de tamaño medio sin televisor con paredes blancas, suelo laminado y suelo amarillo
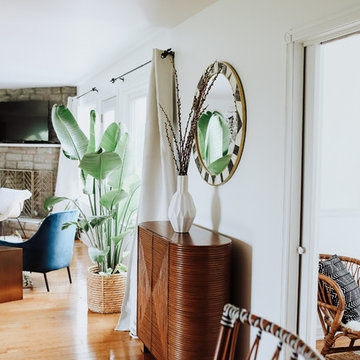
County Casa Airbnb
Photographer: Nikki @niche.photography
Airbnb @countycasa
Modelo de salón abierto minimalista de tamaño medio con paredes blancas, suelo de madera en tonos medios, chimenea de esquina, marco de chimenea de ladrillo y suelo amarillo
Modelo de salón abierto minimalista de tamaño medio con paredes blancas, suelo de madera en tonos medios, chimenea de esquina, marco de chimenea de ladrillo y suelo amarillo
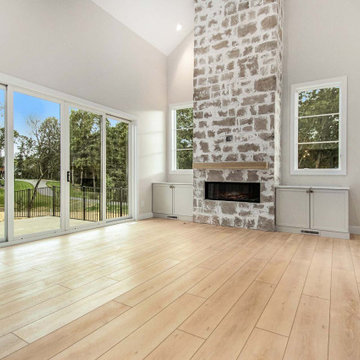
Crisp tones of maple and birch. The enhanced bevels accentuate the long length of the planks.
Diseño de salón con barra de bar abierto y abovedado moderno de tamaño medio con suelo vinílico, todas las chimeneas y suelo amarillo
Diseño de salón con barra de bar abierto y abovedado moderno de tamaño medio con suelo vinílico, todas las chimeneas y suelo amarillo
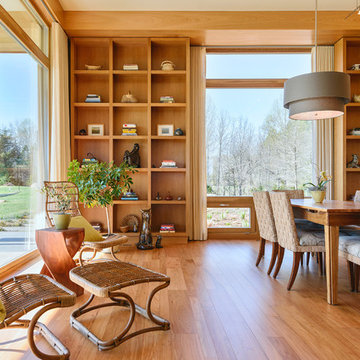
Virginia AIA Honor Award for Excellence in Residential Design | This house is designed around the simple concept of placing main living spaces and private bedrooms in separate volumes, and linking the two wings with a well-organized kitchen. In doing so, the southern living space becomes a pavilion that enjoys expansive glass openings and a generous porch. Maintaining a geometric self-confidence, this front pavilion possesses the simplicity of a barn, while its large, shadowy openings suggest shelter from the elements and refuge within.
The interior is fitted with reclaimed elm flooring and vertical grain white oak for windows, bookcases, cabinets, and trim. The same cypress used on the exterior comes inside on the back wall and ceiling. Belgian linen drapes pocket behind the bookcases, and windows are glazed with energy-efficient, triple-pane, R-11 Low-E glass.
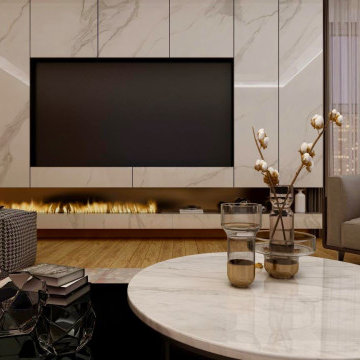
Bringing in natural materials to a simple neutral scheme give a living room a homely feel, creating a relaxed, laid-back vibe??
Ejemplo de salón minimalista con paredes beige, suelo de madera clara, marco de chimenea de piedra, pared multimedia y suelo amarillo
Ejemplo de salón minimalista con paredes beige, suelo de madera clara, marco de chimenea de piedra, pared multimedia y suelo amarillo
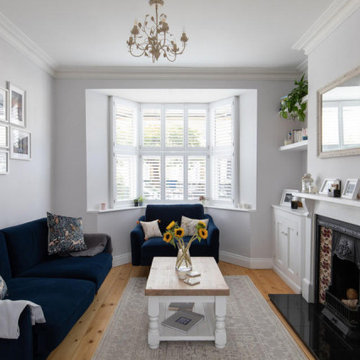
Captivating Contemporary Living Room:
Experience the allure of a contemporary living room that seamlessly fuses modern aesthetics with comfort. A chic blue sofa set becomes the focal point, offering both style and relaxation. Paired with a wooden coffee table, the space exudes an inviting blend of textures.
White wooden shutters introduce a touch of elegance, allowing natural light to dance across the room. Picture shelves display cherished memories, adding a personal touch to the ambience.
The black granite fireplace stone slab commands attention, anchoring the space with its bold presence. A meticulously tiled surround complements the room's palette, marrying sophistication with the cosy feel of a hearth.
In this living room, modern design elements harmonize with comfort, creating an environment where relaxation and contemporary style harmoniously coexist.
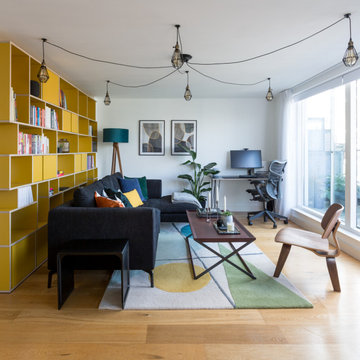
Open plan living room, with kitchen and dining room. A black fabric L shape sofa with a short chaise. A large wood coffee table and office space in the same open space.
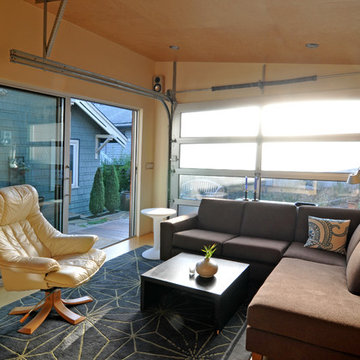
This small project in the Portage Bay neighborhood of Seattle replaced an existing garage with a functional living room.
Tucked behind the owner’s traditional bungalow, this modern room provides a retreat from the house and activates the outdoor space between the two buildings.
The project houses a small home office as well as an area for watching TV and sitting by the fireplace. In the summer, both doors open to take advantage of the surrounding deck and patio.
Photographs by Nataworry Photography

Somerville Living Room
Foto de salón con barra de bar abierto moderno de tamaño medio con paredes blancas, suelo de madera clara y suelo amarillo
Foto de salón con barra de bar abierto moderno de tamaño medio con paredes blancas, suelo de madera clara y suelo amarillo
173 ideas para salones modernos con suelo amarillo
1