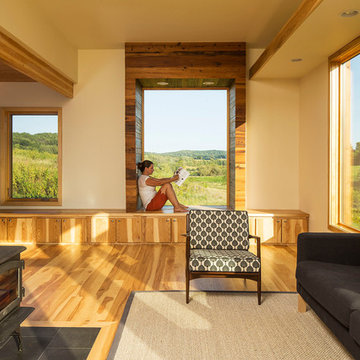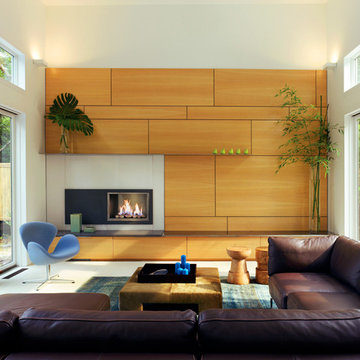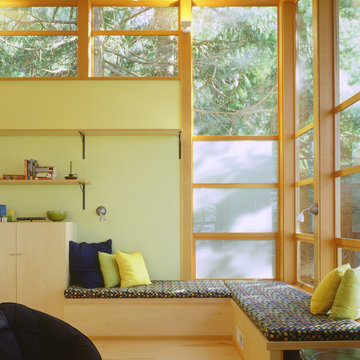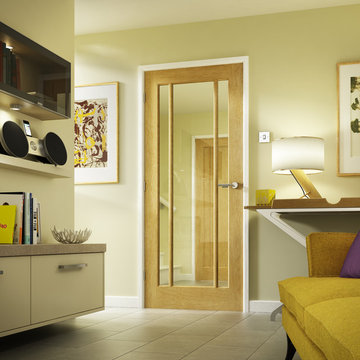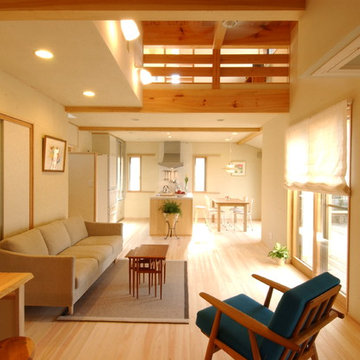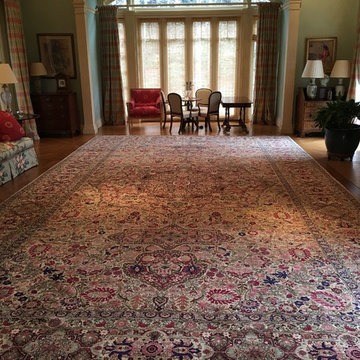1.201 ideas para salones modernos amarillos
Filtrar por
Presupuesto
Ordenar por:Popular hoy
1 - 20 de 1201 fotos
Artículo 1 de 3

The library is a room within a room -- an effect that is enhanced by a material inversion; the living room has ebony, fired oak floors and a white ceiling, while the stepped up library has a white epoxy resin floor with an ebony oak ceiling.
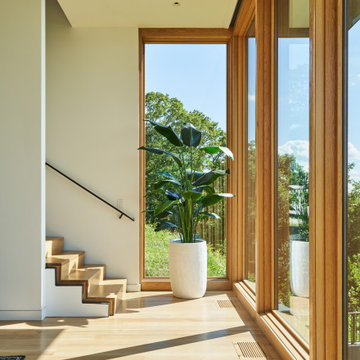
Ejemplo de salón abierto minimalista de tamaño medio con paredes blancas, suelo de madera en tonos medios, todas las chimeneas, marco de chimenea de piedra y televisor colgado en la pared

Ejemplo de salón abierto minimalista de tamaño medio con paredes grises, suelo de madera en tonos medios, chimenea lineal, marco de chimenea de piedra, televisor independiente y suelo marrón

Modelo de salón abierto minimalista pequeño con paredes grises, suelo de cemento, marco de chimenea de hormigón y suelo gris

in questo piacevole soggiorno trova posto un piccolo angolo cottura che si sa trasformare in zona tv. il divano letto rende questo spazio utilizzabile anche come seconda camera da letto

Diseño de salón para visitas abierto moderno de tamaño medio sin televisor con paredes amarillas, suelo de baldosas de porcelana, todas las chimeneas, marco de chimenea de hormigón y suelo marrón
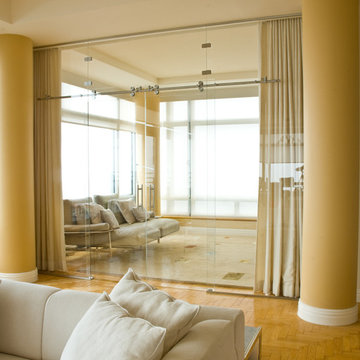
GLASS ROOM DIVIDER Matrix Series by GlassCrafters Inc
Modelo de salón cerrado moderno extra grande con paredes amarillas y suelo de madera clara
Modelo de salón cerrado moderno extra grande con paredes amarillas y suelo de madera clara
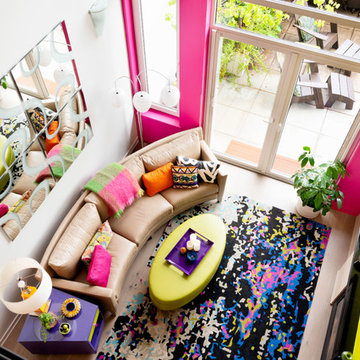
This remodel incorporated the client’s love of artwork and color into a cohesive design with elegant, custom details that will stand the test of time. The space was closed in, dark and dated. The walls at the island were the first thing you saw when entering the condo. So we removed the walls which really opened it up to a welcoming space. Storage was an issue too so we borrowed space from the main floor bedroom closet and created a ‘butler’s pantry’.
The client’s flair for the contemporary, original art, and love of bright colors is apparent in the materials, finishes and paint colors. Jewelry-like artisan pulls are repeated throughout the kitchen to pull it together. The Butler’s pantry provided extra storage for kitchen items and adds a little glam. The drawers are wrapped in leather with a Shagreen pattern (Asian sting ray). A creative mix of custom cabinetry materials includes gray washed white oak to complimented the new flooring and ground the mix of materials on the island, along with white gloss uppers and matte bright blue tall cabinets.
With the exception of the artisan pulls used on the integrated dishwasher drawers and blue cabinets, push and touch latches were used to keep it as clean looking as possible.
Kitchen details include a chef style sink, quartz counters, motorized assist for heavy drawers and various cabinetry organizers.
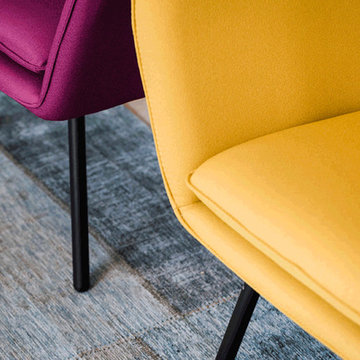
Bright colored armchairs were selected to act as pops of color that complete the overall material pallete.
Reouven Ben Haim
Modelo de salón para visitas abierto y blanco moderno grande con paredes beige, chimenea de doble cara, marco de chimenea de yeso, televisor colgado en la pared, suelo beige y suelo de baldosas de cerámica
Modelo de salón para visitas abierto y blanco moderno grande con paredes beige, chimenea de doble cara, marco de chimenea de yeso, televisor colgado en la pared, suelo beige y suelo de baldosas de cerámica

This is the side view from inside this apartment complex in San Diego of our glass overhead doors being used for living room divisions.
The modern touch and look of these doors is extremely versatile.
Sarah F.
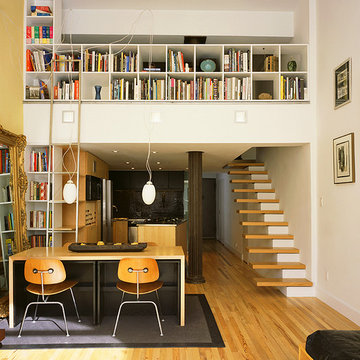
custom bookcases give the upstairs privacy from the main living room. a custom stainless steel ladder provides access to the books from below
Diseño de salón para visitas abierto minimalista de tamaño medio sin televisor con paredes blancas, suelo de madera clara y suelo marrón
Diseño de salón para visitas abierto minimalista de tamaño medio sin televisor con paredes blancas, suelo de madera clara y suelo marrón
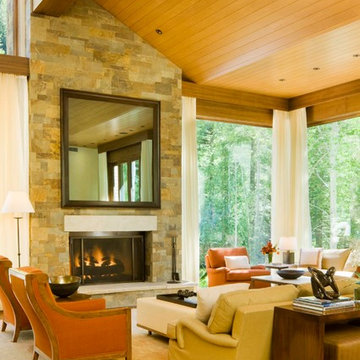
Ejemplo de salón moderno con todas las chimeneas y marco de chimenea de piedra
1.201 ideas para salones modernos amarillos
1
