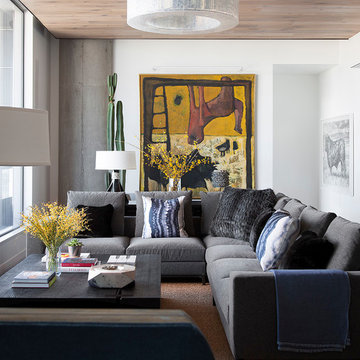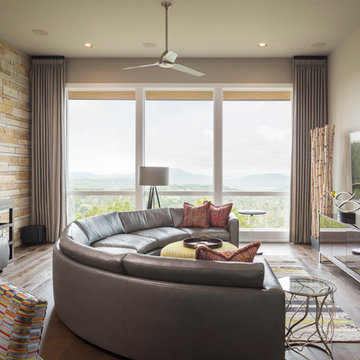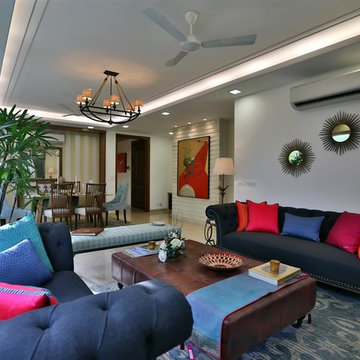252 ideas para salones
Filtrar por
Presupuesto
Ordenar por:Popular hoy
1 - 20 de 252 fotos

Family Room with View to Pool
[Photography by Dan Piassick]
Imagen de salón abierto actual grande con marco de chimenea de piedra, chimenea lineal, paredes blancas, suelo de madera clara y alfombra
Imagen de salón abierto actual grande con marco de chimenea de piedra, chimenea lineal, paredes blancas, suelo de madera clara y alfombra

Freesia is a courtyard style residence with both indoor and outdoor spaces that create a feeling of intimacy and serenity. The centrally installed swimming pool becomes a visual feature of the home and is the centerpiece for all entertaining. The kitchen, great room, and master bedroom all open onto the swimming pool and the expansive lanai spaces that flank the pool. Four bedrooms, four bathrooms, a summer kitchen, fireplace, and 2.5 car garage complete the home. 3,261 square feet of air conditioned space is wrapped in 3,907 square feet of under roof living.
Awards:
Parade of Homes – First Place Custom Home, Greater Orlando Builders Association
Grand Aurora Award – Detached Single Family Home $1,000,000-$1,500,000
– Aurora Award – Detached Single Family Home $1,000,000-$1,500,000
– Aurora Award – Kitchen $1,000,001-$2,000,000
– Aurora Award – Bath $1,000,001-$2,000,000
– Aurora Award – Green New Construction $1,000,000 – $2,000,000
– Aurora Award – Energy Efficient Home
– Aurora Award – Landscape Design/Pool Design
Best in American Living Awards, NAHB
– Silver Award, One-of-a-Kind Custom Home up to 4,000 sq. ft.
– Silver Award, Green-Built Home
American Residential Design Awards, First Place – Green Design, AIBD
Encuentra al profesional adecuado para tu proyecto
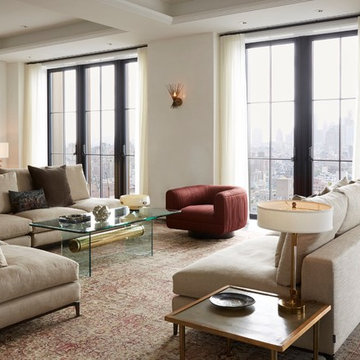
Roger Davies
Modelo de salón abierto contemporáneo extra grande sin televisor con paredes blancas y suelo de madera oscura
Modelo de salón abierto contemporáneo extra grande sin televisor con paredes blancas y suelo de madera oscura

LIVINGと一体になった和室/JAPANESE ROOMです。
LIVINGの一角には囲炉裏を設けました。細長い形でデザインし、カッシーナ製の特注スライドアルミ蓋で塞ぐことができます。
Photo:NACASA & PARTNERS
Diseño de salón abierto moderno grande con paredes blancas y suelo de madera clara
Diseño de salón abierto moderno grande con paredes blancas y suelo de madera clara

Vance Fox
Foto de salón abierto rural grande con suelo de madera oscura, todas las chimeneas, marco de chimenea de metal y suelo marrón
Foto de salón abierto rural grande con suelo de madera oscura, todas las chimeneas, marco de chimenea de metal y suelo marrón
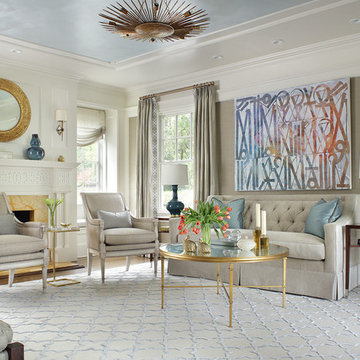
A truly elegant living room combining antiques and contemporary pieces. Artwork above the sofa adds a focal point to the room. The old bones of this home were preserved while updating the decor for a modern transitional aesthetic. Photography by Peter Rymwid.
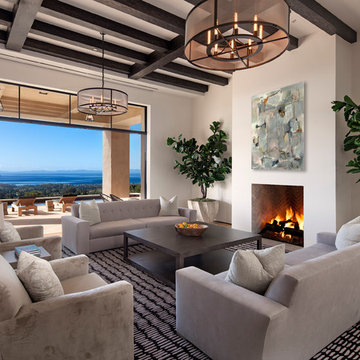
Living room and fireplace.
Diseño de salón para visitas abierto contemporáneo grande sin televisor con paredes blancas, todas las chimeneas, suelo de madera clara y alfombra
Diseño de salón para visitas abierto contemporáneo grande sin televisor con paredes blancas, todas las chimeneas, suelo de madera clara y alfombra
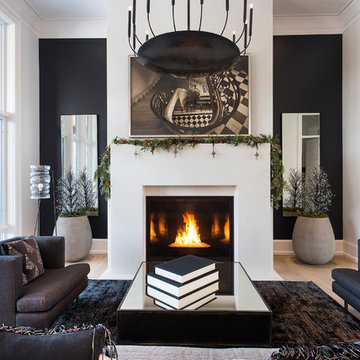
GILLIAN JACKSON, STAN SWITALSKI
Imagen de salón para visitas cerrado actual sin televisor con paredes negras, suelo de madera clara, todas las chimeneas y alfombra
Imagen de salón para visitas cerrado actual sin televisor con paredes negras, suelo de madera clara, todas las chimeneas y alfombra
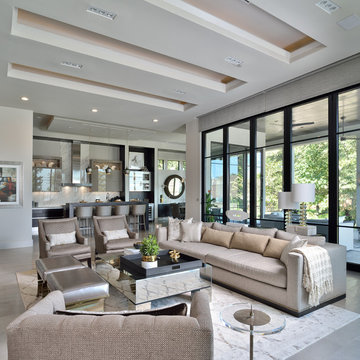
Modern Open Living Space
Diseño de salón abierto actual grande con paredes beige, suelo beige y papel pintado
Diseño de salón abierto actual grande con paredes beige, suelo beige y papel pintado
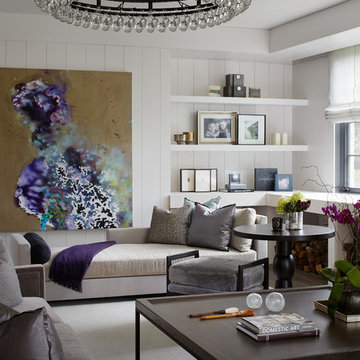
Werner Straube Photography
Diseño de salón tradicional renovado con paredes blancas
Diseño de salón tradicional renovado con paredes blancas
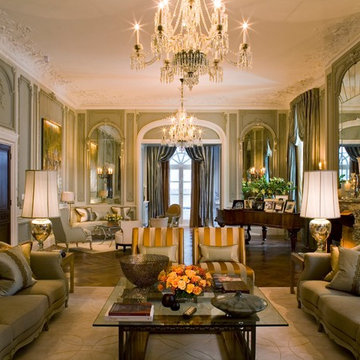
This apartment is within a magnificent Grade II listed building in the heart of Mayfair and renovated by London-based developer Northacre. Intarya were asked to design a show apartment with an interior of ‘Ambassadorial Splendour’, suitable for its discerning potential buyer.
Its towering ceilings, tall windows and exquisite mouldings were all faithfully restored by Intarya, with mouldings highlighted in distressed platinum rather than the expected gilding to give the apartment depth and layering whilst also updating the inherent character of the architecture.
The scheme was classically inspired using traditional furniture shapes but in modern finishes, textures and colours making them more relevant to today’s market, creating a contemporary-classic fusion. Despite the grand proportions, the spaces feel comfortable and welcoming.
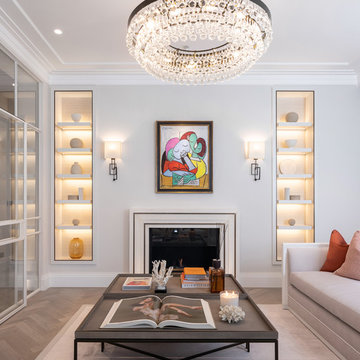
Modelo de salón cerrado contemporáneo con paredes grises, suelo de madera clara, todas las chimeneas, suelo beige y alfombra
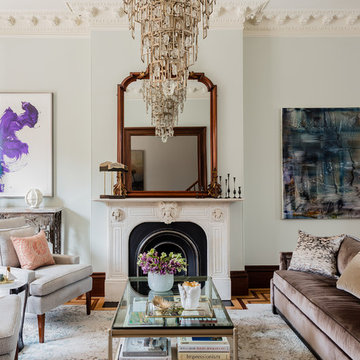
Photography by Michael J. Lee
Imagen de salón para visitas clásico grande con paredes azules, todas las chimeneas y marco de chimenea de piedra
Imagen de salón para visitas clásico grande con paredes azules, todas las chimeneas y marco de chimenea de piedra

Modelo de salón para visitas cerrado clásico renovado grande con paredes azules, suelo de madera en tonos medios, televisor retractable, suelo marrón y alfombra
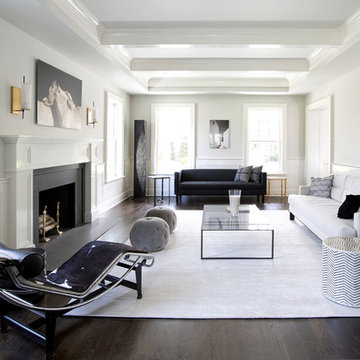
Costas Picadas
Ejemplo de salón para visitas tradicional renovado sin televisor con paredes blancas, suelo de madera oscura y todas las chimeneas
Ejemplo de salón para visitas tradicional renovado sin televisor con paredes blancas, suelo de madera oscura y todas las chimeneas
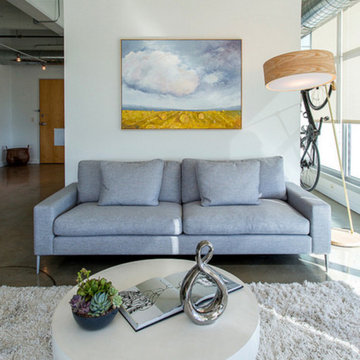
Jake Boyd Photo
Imagen de salón abierto minimalista de tamaño medio sin chimenea con suelo de cemento, paredes blancas, televisor independiente y suelo gris
Imagen de salón abierto minimalista de tamaño medio sin chimenea con suelo de cemento, paredes blancas, televisor independiente y suelo gris
252 ideas para salones
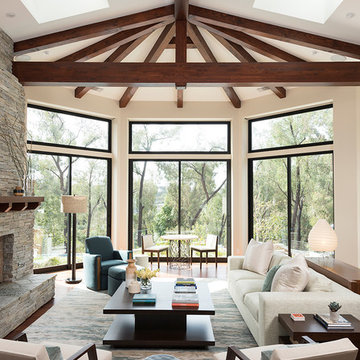
The home's main beams feature hidden, recessed hardware that mask the joins, leaving them seamless.
Photo Credit: Matt Meier
Foto de salón cerrado de estilo de casa de campo con paredes beige, moqueta, todas las chimeneas, marco de chimenea de piedra y suelo multicolor
Foto de salón cerrado de estilo de casa de campo con paredes beige, moqueta, todas las chimeneas, marco de chimenea de piedra y suelo multicolor
1
