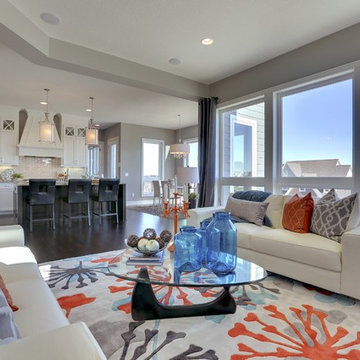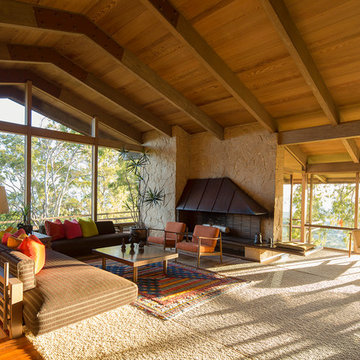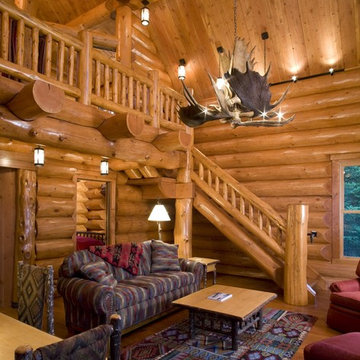80 ideas para salones en colores madera
Filtrar por
Presupuesto
Ordenar por:Popular hoy
1 - 20 de 80 fotos
Artículo 1 de 3

The family room, including the kitchen and breakfast area, features stunning indirect lighting, a fire feature, stacked stone wall, art shelves and a comfortable place to relax and watch TV.
Photography: Mark Boisclair

Built by Old Hampshire Designs, Inc.
John W. Hession, Photographer
Diseño de salón para visitas abierto rural grande sin televisor con suelo de madera clara, chimenea lineal, marco de chimenea de piedra, paredes marrones, suelo beige, piedra y alfombra
Diseño de salón para visitas abierto rural grande sin televisor con suelo de madera clara, chimenea lineal, marco de chimenea de piedra, paredes marrones, suelo beige, piedra y alfombra

Robert Hawkins, Be A Deer
Modelo de salón para visitas abierto rústico de tamaño medio con suelo de madera clara, marco de chimenea de piedra, paredes marrones y alfombra
Modelo de salón para visitas abierto rústico de tamaño medio con suelo de madera clara, marco de chimenea de piedra, paredes marrones y alfombra

Built in bookcases provide an elegant display place for treasures collected over a lifetime.
Scott Bergmann Photography
Modelo de biblioteca en casa abierta clásica extra grande con todas las chimeneas, marco de chimenea de piedra, paredes beige, suelo de madera en tonos medios y alfombra
Modelo de biblioteca en casa abierta clásica extra grande con todas las chimeneas, marco de chimenea de piedra, paredes beige, suelo de madera en tonos medios y alfombra
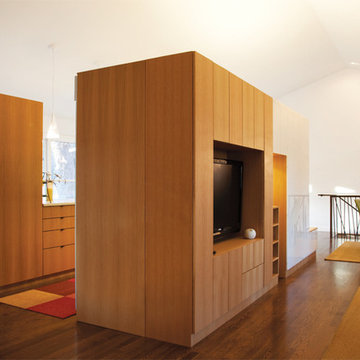
Ranch Lite is the second iteration of Hufft Projects’ renovation of a mid-century Ranch style house. Much like its predecessor, Modern with Ranch, Ranch Lite makes strong moves to open up and liberate a once compartmentalized interior.
The clients had an interest in central space in the home where all the functions could intermix. This was accomplished by demolishing the walls which created the once formal family room, living room, and kitchen. The result is an expansive and colorful interior.
As a focal point, a continuous band of custom casework anchors the center of the space. It serves to function as a bar, it houses kitchen cabinets, various storage needs and contains the living space’s entertainment center.

Photographer: Terri Glanger
Imagen de salón abierto actual sin televisor con paredes amarillas, suelo de madera en tonos medios, suelo naranja, todas las chimeneas y marco de chimenea de hormigón
Imagen de salón abierto actual sin televisor con paredes amarillas, suelo de madera en tonos medios, suelo naranja, todas las chimeneas y marco de chimenea de hormigón
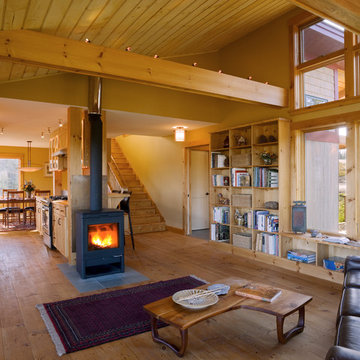
Cushman Design Group
Montpelier Construction, LLC
Ejemplo de salón abierto rústico con paredes beige y estufa de leña
Ejemplo de salón abierto rústico con paredes beige y estufa de leña
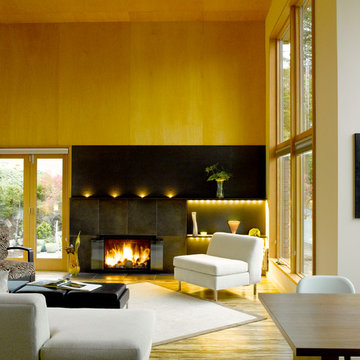
The living room features high ceilings, tall windows and lots of light. Clear finish plywood panels on the ceiling and wall and bamboo on the floor provide warmth while the steel-clad fireplace with LED accent lighting is the focus of the room.
photo: Alex Hayden

Ejemplo de salón abierto rústico grande con suelo de madera en tonos medios, paredes marrones, todas las chimeneas, marco de chimenea de piedra, televisor independiente, suelo marrón y alfombra
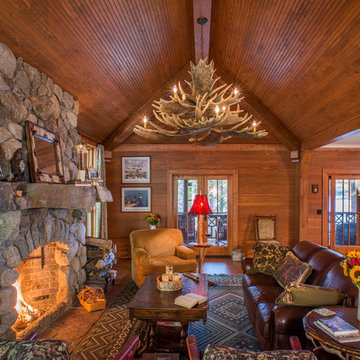
John Griebsch
Diseño de salón abierto rural de tamaño medio con suelo de madera en tonos medios, todas las chimeneas y marco de chimenea de piedra
Diseño de salón abierto rural de tamaño medio con suelo de madera en tonos medios, todas las chimeneas y marco de chimenea de piedra

To optimize the views of the lake and maximize natural ventilation this 8,600 square-foot woodland oasis accomplishes just that and more. A selection of local materials of varying scales for the exterior and interior finishes, complements the surrounding environment and boast a welcoming setting for all to enjoy. A perfect combination of skirl siding and hand dipped shingles unites the exterior palette and allows for the interior finishes of aged pine paneling and douglas fir trim to define the space.
This residence, houses a main-level master suite, a guest suite, and two upper-level bedrooms. An open-concept scheme creates a kitchen, dining room, living room and screened porch perfect for large family gatherings at the lake. Whether you want to enjoy the beautiful lake views from the expansive deck or curled up next to the natural stone fireplace, this stunning lodge offers a wide variety of spatial experiences.
Photographer: Joseph St. Pierre
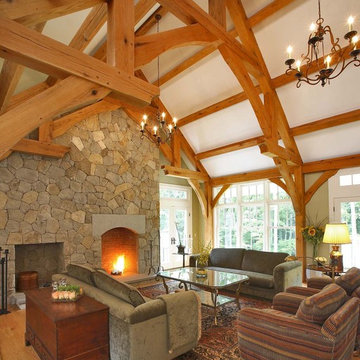
Developer & Builder: Stuart Lade of Timberdale Homes LLC, Architecture by: Callaway Wyeth: Samuel Callaway AIA & Leonard Wyeth AIA, photos by Olson Photographic

Parade of Homes winner. Photos by Bob Greenspan
Ejemplo de salón beige contemporáneo con paredes beige y todas las chimeneas
Ejemplo de salón beige contemporáneo con paredes beige y todas las chimeneas
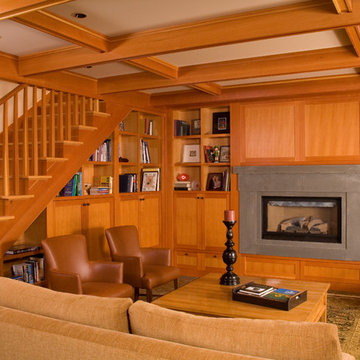
Photos by Northlight Photography. Lake Washington remodel featuring native Pacific Northwest Materials and aesthetics. Clean, cool concrete fireplace surround provides a focal point for this warm and inviting living room.
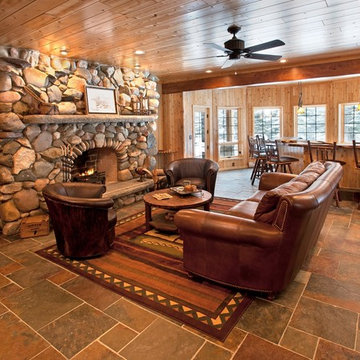
Foto de salón abierto rural con todas las chimeneas y marco de chimenea de piedra
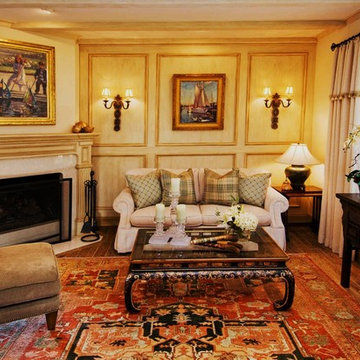
Modelo de salón para visitas cerrado clásico de tamaño medio sin televisor con paredes beige, suelo de madera en tonos medios, todas las chimeneas, marco de chimenea de piedra y suelo marrón
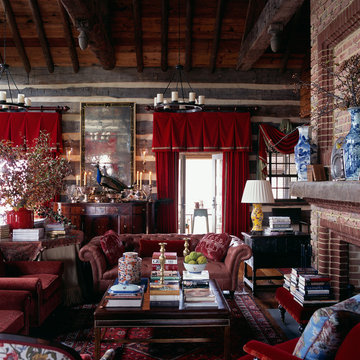
The interiors of this new hunting lodge were created with reclaimed materials and furnishing to evoke a rustic, yet luxurious 18th Century retreat. Photographs: Erik Kvalsvik
80 ideas para salones en colores madera
1
