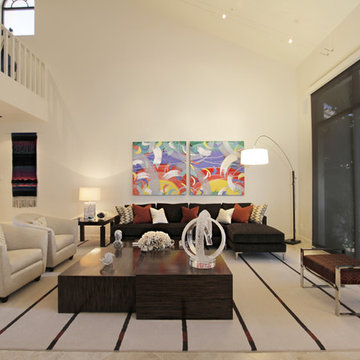588 ideas para salones eclécticos extra grandes
Filtrar por
Presupuesto
Ordenar por:Popular hoy
1 - 20 de 588 fotos
Artículo 1 de 3

Windows were added to this living space for maximum light. The clients' collection of art and sculpture are the focus of the room. A custom limestone fireplace was designed to add focus to the only wall in this space. The furniture is a mix of custom English and contemporary all atop antique Persian rugs. The blue velvet bench in front was designed by Mr. Dodge out of maple to offset the antiques in the room and compliment the contemporary art. All the windows overlook the cabana, art studio, pool and patio.

Positioned at the base of Camelback Mountain this hacienda is muy caliente! Designed for dear friends from New York, this home was carefully extracted from the Mrs’ mind.
She had a clear vision for a modern hacienda. Mirroring the clients, this house is both bold and colorful. The central focus was hospitality, outdoor living, and soaking up the amazing views. Full of amazing destinations connected with a curving circulation gallery, this hacienda includes water features, game rooms, nooks, and crannies all adorned with texture and color.
This house has a bold identity and a warm embrace. It was a joy to design for these long-time friends, and we wish them many happy years at Hacienda Del Sueño.
Project Details // Hacienda del Sueño
Architecture: Drewett Works
Builder: La Casa Builders
Landscape + Pool: Bianchi Design
Interior Designer: Kimberly Alonzo
Photographer: Dino Tonn
Wine Room: Innovative Wine Cellar Design
Publications
“Modern Hacienda: East Meets West in a Fabulous Phoenix Home,” Phoenix Home & Garden, November 2009
Awards
ASID Awards: First place – Custom Residential over 6,000 square feet
2009 Phoenix Home and Garden Parade of Homes
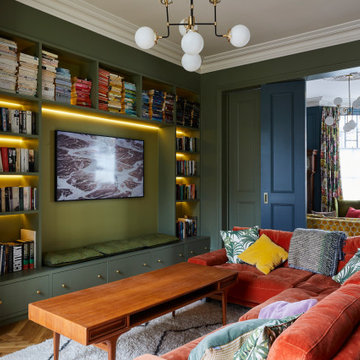
A 6 bedroom full-house renovation of a Queen-Anne style villa, using punchy colour & dramatic statements to create an exciting & functional home for a busy couple, their 3 kids & dog. We completely altered the flow of the house, creating generous architectural links & a sweeping stairwell; both opening up spaces, but also catering for the flexibility of privacy required with a growing family. Our clients' bravery & love of drama allowed us to experiment with bold colour and pattern, and by adding in a rich, eclectic mix of vintage and modern furniture, we've created a super-comfortable, high-glamor family home.

Before and After photos shared with kind permission of my remote clients.
For more information on this project and how remote design works, click here:
https://blog.making-spaces.net/2019/04/01/vine-bleu-room-remote-design/
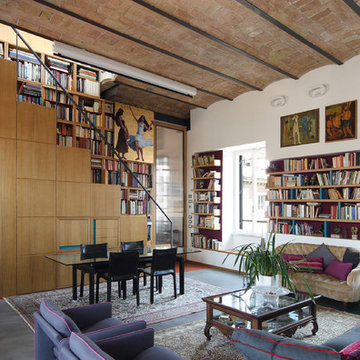
Diseño de biblioteca en casa abierta ecléctica extra grande con paredes blancas

Diseño de salón con rincón musical abierto y abovedado bohemio extra grande sin televisor con paredes grises, suelo de madera clara, todas las chimeneas y marco de chimenea de hormigón
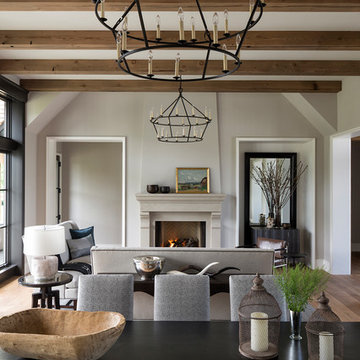
Landmark Photography
Ejemplo de salón abierto bohemio extra grande con paredes beige, suelo de madera en tonos medios, todas las chimeneas, marco de chimenea de piedra, televisor retractable y suelo marrón
Ejemplo de salón abierto bohemio extra grande con paredes beige, suelo de madera en tonos medios, todas las chimeneas, marco de chimenea de piedra, televisor retractable y suelo marrón
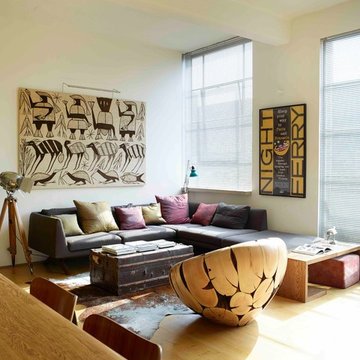
A 'Hepburn' corner sofa by Matthew Hilton, a 1920's steamer trunk, cow hide rug, vintage theatre lamp, and the aforementioned 'log chair' define the sitting area. The fabric artwork behind is from the Côte d'Ivoire.
Photographer: Rachael Smith

Photography by MPKelley.com
Foto de salón con rincón musical cerrado bohemio extra grande sin televisor con paredes púrpuras, todas las chimeneas, suelo de madera oscura y marco de chimenea de piedra
Foto de salón con rincón musical cerrado bohemio extra grande sin televisor con paredes púrpuras, todas las chimeneas, suelo de madera oscura y marco de chimenea de piedra
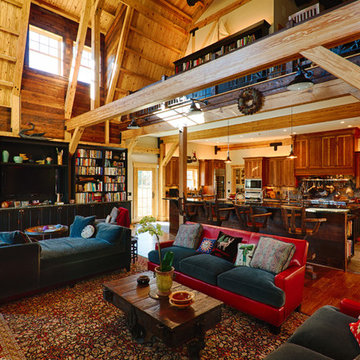
Buchanan Photography
Diseño de salón abierto bohemio extra grande con suelo de madera en tonos medios
Diseño de salón abierto bohemio extra grande con suelo de madera en tonos medios
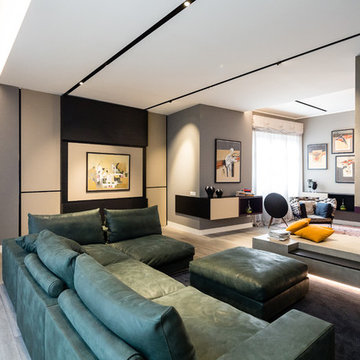
foto marco Curatolo
Diseño de salón abierto bohemio extra grande con paredes negras, suelo de madera oscura, chimenea de doble cara, marco de chimenea de hormigón, televisor colgado en la pared y suelo gris
Diseño de salón abierto bohemio extra grande con paredes negras, suelo de madera oscura, chimenea de doble cara, marco de chimenea de hormigón, televisor colgado en la pared y suelo gris
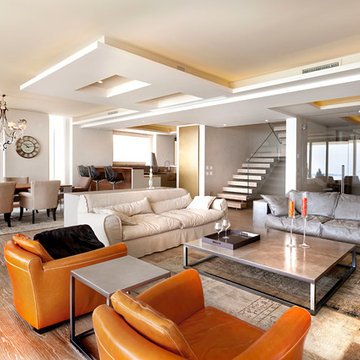
Modelo de salón abierto ecléctico extra grande con paredes blancas y suelo de madera en tonos medios

Aménagement et décoration d'un espace salon.
Modelo de salón para visitas abierto ecléctico extra grande con suelo de madera en tonos medios y paredes multicolor
Modelo de salón para visitas abierto ecléctico extra grande con suelo de madera en tonos medios y paredes multicolor
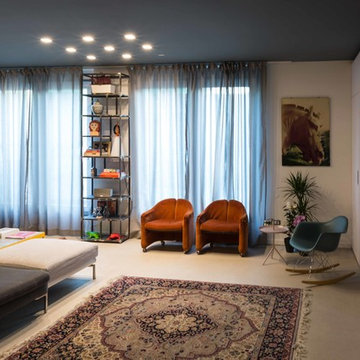
photo credit : claudia calegari
Imagen de biblioteca en casa tipo loft ecléctica extra grande con paredes grises, suelo de cemento y pared multimedia
Imagen de biblioteca en casa tipo loft ecléctica extra grande con paredes grises, suelo de cemento y pared multimedia
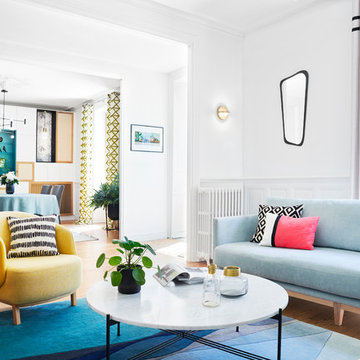
Aménagement et décoration d'un espace salon.
Imagen de salón abierto bohemio extra grande con paredes blancas, suelo de madera en tonos medios y suelo beige
Imagen de salón abierto bohemio extra grande con paredes blancas, suelo de madera en tonos medios y suelo beige
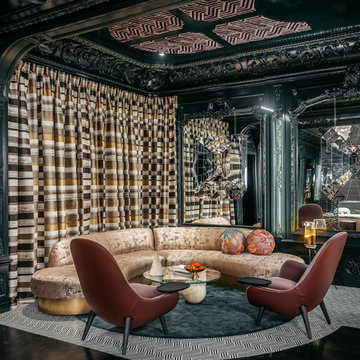
The Ballroom by Applegate-Tran at Decorators Showcase 2019 Home | Existing vintage oak flooring refinished with black stain and finished
Diseño de salón con barra de bar abierto bohemio extra grande con paredes negras, suelo de madera oscura y suelo negro
Diseño de salón con barra de bar abierto bohemio extra grande con paredes negras, suelo de madera oscura y suelo negro
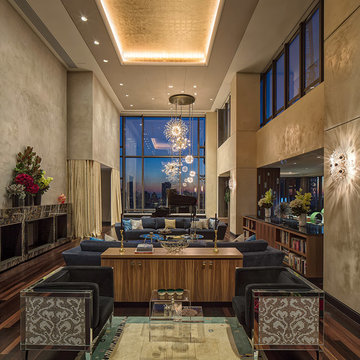
© SGM PHOTOGRAPHY
Diseño de salón abierto bohemio extra grande con suelo de madera oscura
Diseño de salón abierto bohemio extra grande con suelo de madera oscura
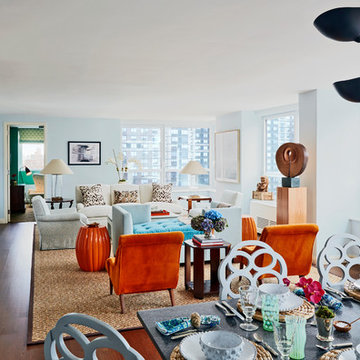
The living and dining area is flooded with light and good cheer. Maya didn't want to obstruct any views of the river so he was very conscious of that in the design. A neutral palette is soothing to the eye while a jolt of warm persimmon on the midcentury chairs and a sculpture from R.E. Steele in East Hampton provide focal points. Sisal carpet from Merida creates a graphic counterpoint to the linen upholstery on the Maya-designed sofa and armchairs. Carefully placed sculpture and artwork, along with splashes of vibrant color, provide focus and a cheerful quality to the overall aesthetic.
Photographer: Christian Harder
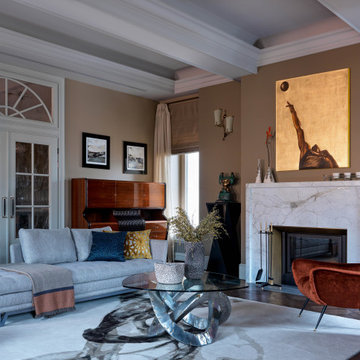
Diseño de salón cerrado bohemio extra grande con paredes marrones, suelo de madera oscura, todas las chimeneas y suelo marrón
588 ideas para salones eclécticos extra grandes
1
