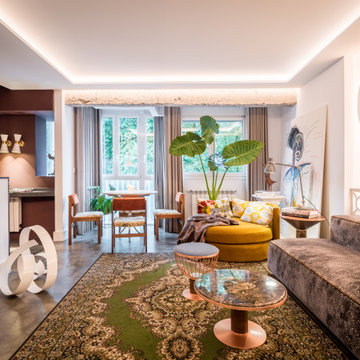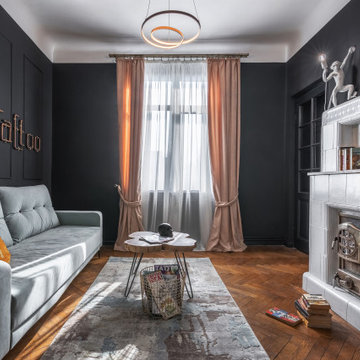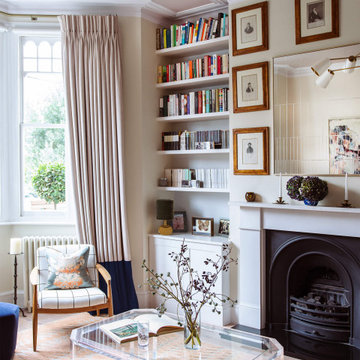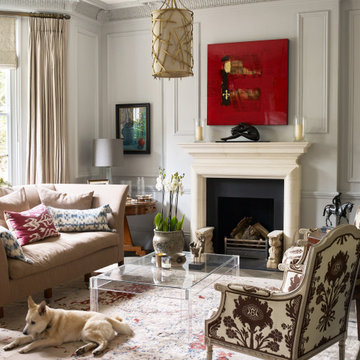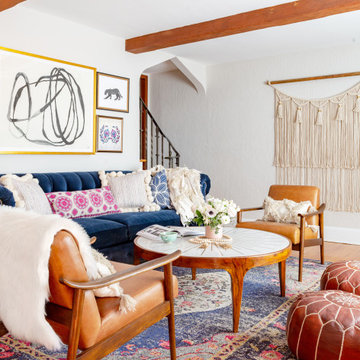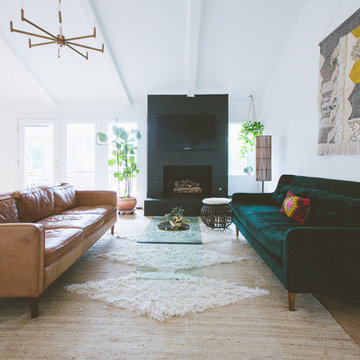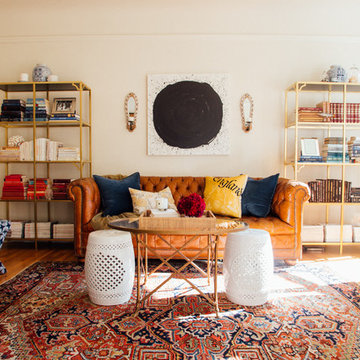79.097 ideas para salones eclécticos
Filtrar por
Presupuesto
Ordenar por:Popular hoy
1 - 20 de 79.097 fotos
Artículo 1 de 3

Imagen de salón con rincón musical abierto bohemio de tamaño medio con paredes blancas, suelo de madera en tonos medios, chimenea lineal, marco de chimenea de yeso, pared multimedia, suelo marrón y alfombra
Encuentra al profesional adecuado para tu proyecto

Diseño de salón abierto ecléctico de tamaño medio sin chimenea con paredes grises, moqueta, suelo beige y televisor independiente

Modelo de biblioteca en casa abierta ecléctica de tamaño medio sin televisor con paredes verdes, suelo de madera en tonos medios, todas las chimeneas, suelo marrón, marco de chimenea de piedra y alfombra

Custom built-in entertainment center consisting of three base cabinets with soft-close doors, adjustable shelves, and custom-made ducting to re-route the HVAC air flow from a floor vent out through the toe kick panel; side and overhead book/display cases, extendable TV wall bracket, and in-wall wiring for electrical and HDMI connections. The last photo shows the space before the installation.
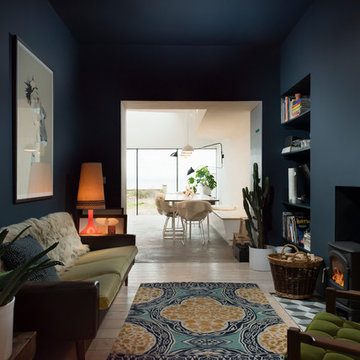
Modelo de salón abierto bohemio de tamaño medio con paredes azules, suelo de madera clara, estufa de leña y marco de chimenea de yeso

Raw Urth's hand crafted coved fireplace surround & hearth
Finish : Dark Washed patina on steel
*Scott Moran, The Log Home Guy (Cambridge, Wi)
*Tadsen Photography (Madison, Wi)
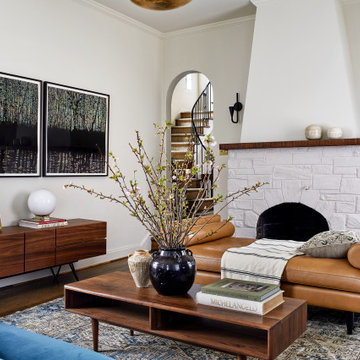
Boho meets Portuguese design in a stunning transformation of this Van Ness tudor in the upper northwest neighborhood of Washington, DC. Our team’s primary objectives were to fill space with natural light, period architectural details, and cohesive selections throughout the main level and primary suite. At the entry, new archways are created to maximize light and flow throughout the main level while ensuring the space feels intimate. A new kitchen layout along with a peninsula grounds the chef’s kitchen while securing its part in the everyday living space. Well-appointed dining and living rooms infuse dimension and texture into the home, and a pop of personality in the powder room round out the main level. Strong raw wood elements, rich tones, hand-formed elements, and contemporary nods make an appearance throughout the newly renovated main level and primary suite of the home.

A 6 bedroom full-house renovation of a Queen-Anne style villa, using punchy colour & dramatic statements to create an exciting & functional home for a busy couple, their 3 kids & dog. We completely altered the flow of the house, creating generous architectural links & a sweeping stairwell; both opening up spaces, but also catering for the flexibility of privacy required with a growing family. Our clients' bravery & love of drama allowed us to experiment with bold colour and pattern, and by adding in a rich, eclectic mix of vintage and modern furniture, we've created a super-comfortable, high-glamor family home.
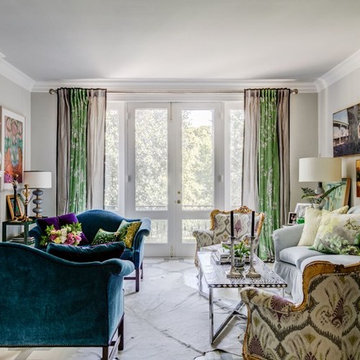
A juiced up colorful take on traditional design, this living room embodies many unusual pairings, including the velvet settees, lamps and flea -market- found guilt chairs. This interplay ensures a sophisticated space that feels welcoming and energetic.
Tyler Mahl Photography

Rett Peek
Foto de salón cerrado bohemio de tamaño medio con paredes amarillas, marco de chimenea de baldosas y/o azulejos, suelo de madera en tonos medios, todas las chimeneas, suelo marrón y alfombra
Foto de salón cerrado bohemio de tamaño medio con paredes amarillas, marco de chimenea de baldosas y/o azulejos, suelo de madera en tonos medios, todas las chimeneas, suelo marrón y alfombra

Diseño de salón cerrado bohemio pequeño con paredes verdes, todas las chimeneas, marco de chimenea de piedra, televisor independiente, suelo de madera en tonos medios y suelo marrón
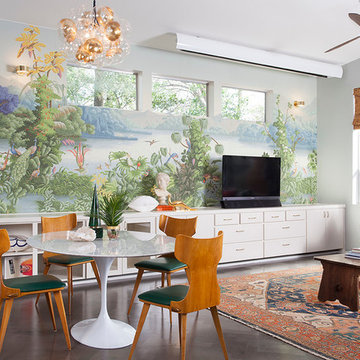
Foto de salón abierto ecléctico con paredes multicolor, suelo de madera oscura y televisor independiente
79.097 ideas para salones eclécticos
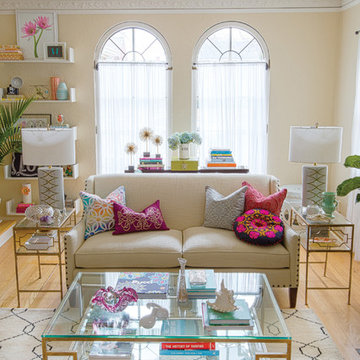
Interior Design & Styling by Pam Stasney
Photography by Matt Haas
Imagen de salón abierto bohemio de tamaño medio con paredes beige y suelo de madera clara
Imagen de salón abierto bohemio de tamaño medio con paredes beige y suelo de madera clara
1
