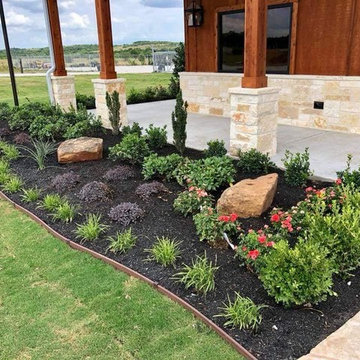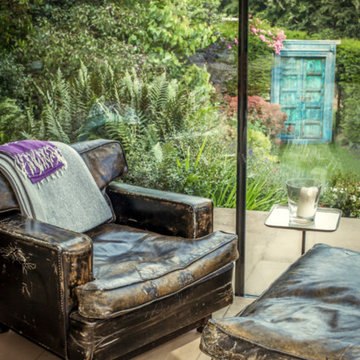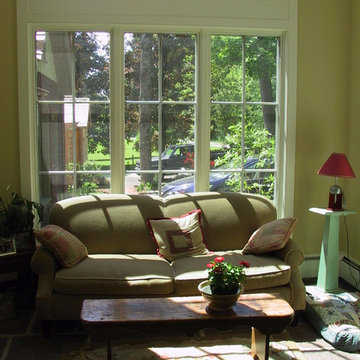464 ideas para salones de estilo de casa de campo verdes
Filtrar por
Presupuesto
Ordenar por:Popular hoy
1 - 20 de 464 fotos

Foto de salón abierto campestre grande con paredes blancas, suelo de madera clara, todas las chimeneas, marco de chimenea de piedra, televisor colgado en la pared y suelo beige
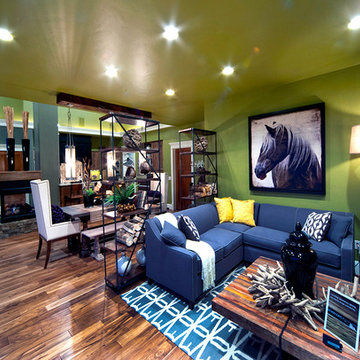
Phil Bell
Diseño de salón abierto de estilo de casa de campo pequeño con paredes verdes, suelo de madera en tonos medios, chimenea de doble cara, marco de chimenea de piedra y televisor colgado en la pared
Diseño de salón abierto de estilo de casa de campo pequeño con paredes verdes, suelo de madera en tonos medios, chimenea de doble cara, marco de chimenea de piedra y televisor colgado en la pared
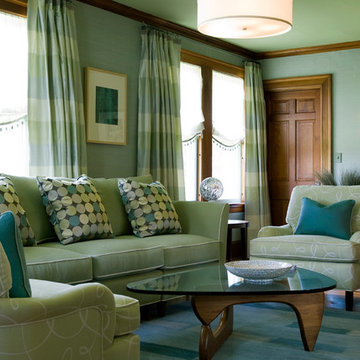
AFTER! Photography credit: JAMIE SOLOMON
Diseño de salón cerrado campestre de tamaño medio sin chimenea con paredes verdes y suelo de madera en tonos medios
Diseño de salón cerrado campestre de tamaño medio sin chimenea con paredes verdes y suelo de madera en tonos medios
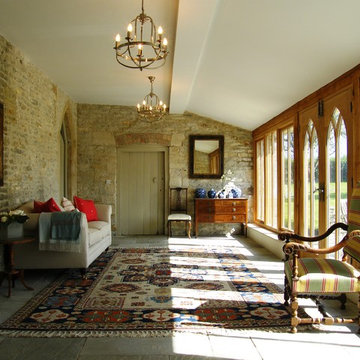
Geoff Cole - PWCR
Modelo de salón de estilo de casa de campo con suelo de pizarra y piedra
Modelo de salón de estilo de casa de campo con suelo de pizarra y piedra
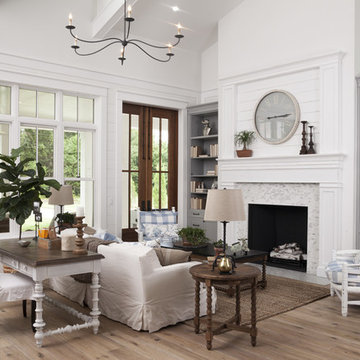
Foto de salón abierto de estilo de casa de campo sin televisor con paredes blancas, suelo de madera en tonos medios y todas las chimeneas
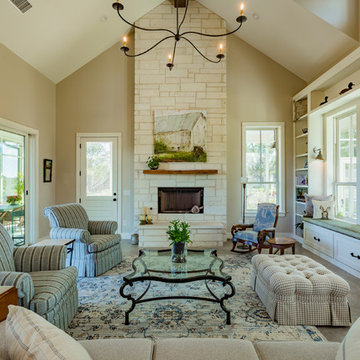
Living Room
Ejemplo de salón de estilo de casa de campo sin televisor con paredes beige, moqueta, todas las chimeneas, marco de chimenea de piedra y suelo gris
Ejemplo de salón de estilo de casa de campo sin televisor con paredes beige, moqueta, todas las chimeneas, marco de chimenea de piedra y suelo gris

Imagen de salón abierto, abovedado y negro campestre de tamaño medio con paredes grises, suelo de madera oscura, estufa de leña, marco de chimenea de yeso y televisor independiente
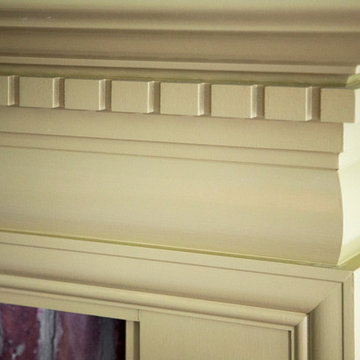
When Cummings Architects first met with the owners of this understated country farmhouse, the building’s layout and design was an incoherent jumble. The original bones of the building were almost unrecognizable. All of the original windows, doors, flooring, and trims – even the country kitchen – had been removed. Mathew and his team began a thorough design discovery process to find the design solution that would enable them to breathe life back into the old farmhouse in a way that acknowledged the building’s venerable history while also providing for a modern living by a growing family.
The redesign included the addition of a new eat-in kitchen, bedrooms, bathrooms, wrap around porch, and stone fireplaces. To begin the transforming restoration, the team designed a generous, twenty-four square foot kitchen addition with custom, farmers-style cabinetry and timber framing. The team walked the homeowners through each detail the cabinetry layout, materials, and finishes. Salvaged materials were used and authentic craftsmanship lent a sense of place and history to the fabric of the space.
The new master suite included a cathedral ceiling showcasing beautifully worn salvaged timbers. The team continued with the farm theme, using sliding barn doors to separate the custom-designed master bath and closet. The new second-floor hallway features a bold, red floor while new transoms in each bedroom let in plenty of light. A summer stair, detailed and crafted with authentic details, was added for additional access and charm.
Finally, a welcoming farmer’s porch wraps around the side entry, connecting to the rear yard via a gracefully engineered grade. This large outdoor space provides seating for large groups of people to visit and dine next to the beautiful outdoor landscape and the new exterior stone fireplace.
Though it had temporarily lost its identity, with the help of the team at Cummings Architects, this lovely farmhouse has regained not only its former charm but also a new life through beautifully integrated modern features designed for today’s family.
Photo by Eric Roth
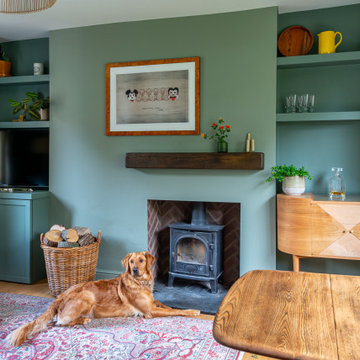
Adorable 1930s cottage - set in a lovely quiet area of Dulwich - which had had it's 'soul stolen' by a refurbishment that whitewashed all the spaces and removed all features. The new owners came to us to ask that we breathe life back into what they knew was a house with great potential.
?
The floors were solid and wiring all up to date, so we came in with a concept of 'modern English country' that would feel fresh and contemporary while also acknowledging the cottage's roots.
?
The clients and I agreed that House of Hackney prints and lots of natural colour would be would be key to the concept.
?
Starting with the downstairs, we introduced shaker panelling and built-in furniture for practical storage and instant character, brought in a fabulous F&B wallpaper, one of my favourite green paints (Windmill Lane by @littlegreenepaintcompany ) and mixed in lots of vintage furniture to make it feel like an evolved home.

Photo by Ellen McDermott
Foto de biblioteca en casa abierta campestre de tamaño medio con paredes beige, suelo de madera oscura y televisor colgado en la pared
Foto de biblioteca en casa abierta campestre de tamaño medio con paredes beige, suelo de madera oscura y televisor colgado en la pared
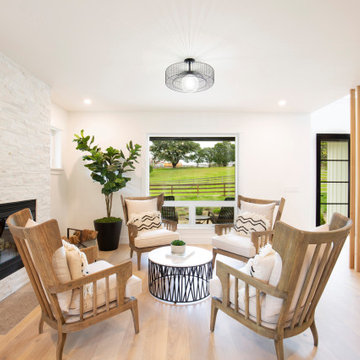
1980's home completely reimagined! The home was thoroughly remodeled by Character Builders for the designer/owner with an impeccable aesthetic … perfectly balancing timeless elements with current trends. Wide-plank European white oak floors and crisp white walls set the stage for luxury finishes and the expansive views of the creek, nearby vineyards and pastoral hills.
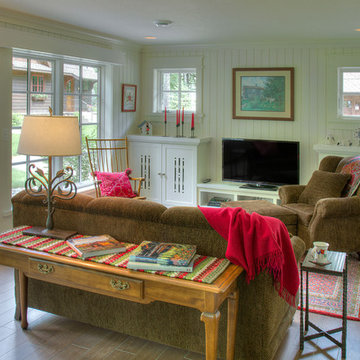
Diseño de salón campestre pequeño con paredes beige, suelo de madera oscura, televisor independiente y suelo marrón
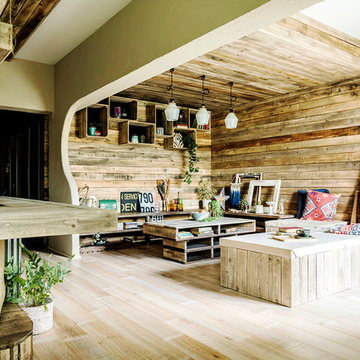
デザインコンセプトは「オーガニック」。
自然本来が持つ天然のフォルムを活かし、
あえて加工を加えず、
四角くなりがちな住居空間にやわらかさを取り入れます。
よくある直線や直角ではなく、自由曲線や凹凸・塗り壁・ラフな板張りなど、職人の手仕事を活かしたスタイルは、自宅に居ながらもアウトドアを感じられるゆるやかな空間を演出します。

Ejemplo de salón abierto y abovedado campestre con paredes blancas, suelo de madera oscura, todas las chimeneas, suelo marrón y machihembrado

Paul Dyer Photography
Diseño de salón para visitas de estilo de casa de campo sin televisor con paredes blancas y chimenea lineal
Diseño de salón para visitas de estilo de casa de campo sin televisor con paredes blancas y chimenea lineal
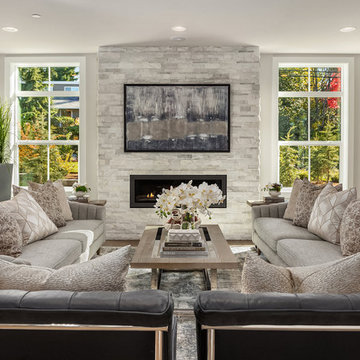
Modelo de salón gris y negro campestre con paredes grises, suelo de madera en tonos medios, chimenea lineal y suelo marrón
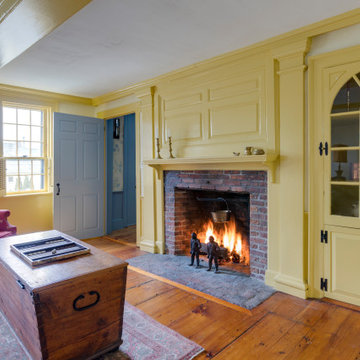
With stunning views of the Annisquam River, this beautiful first period home was constructed in 1690 for Nathanial Harraden, sailing master of the USS Constitution. It is believed to be the oldest remaining house in this neighborhood of Gloucester. Our extensive historic restoration preserved the integrity and historic details of the original structure, which had been altered significantly over time. Deteriorated structural elements were repaired or rebuilt, and historic elements including beams were revealed. A bright new kitchen and bathrooms provide a functional layout suited for modern living, and use authentic natural materials that will patina and weather in harmony with the rest of the home. The new island counter was hewn from a large decaying tree on the site, and hand-painted marble tiles adorn the backsplash. New cabinetry was hand-crafted using methods authentic to the time. We preserved the kitchen’s existing brick floor, which originally provided a durable surface for milking animals inside during cold winter months. Using authentic materials and craftsmanship of the era, this special house celebrates its historic character and embraces modern updates that will welcome home generations to come.
464 ideas para salones de estilo de casa de campo verdes
1
