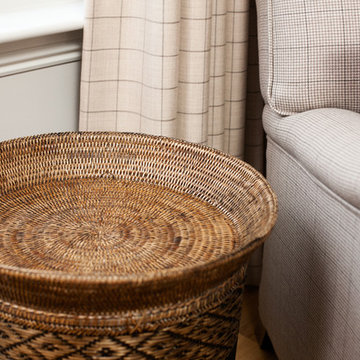8 ideas para salones de estilo americano

Craftsman style living room with coffered ceilings and custom fireplace.
Modelo de salón de estilo americano con marco de chimenea de baldosas y/o azulejos y cortinas
Modelo de salón de estilo americano con marco de chimenea de baldosas y/o azulejos y cortinas
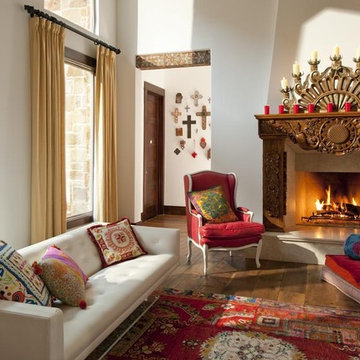
Fun Interior with lots of color! A Vibrant Way of Life!
Interior Design: Ashley Astleford, ASID, TBAE, BPN
Photography: Dan Piassick
Ejemplo de salón abierto de estilo americano con paredes blancas, suelo de madera en tonos medios, todas las chimeneas y alfombra
Ejemplo de salón abierto de estilo americano con paredes blancas, suelo de madera en tonos medios, todas las chimeneas y alfombra
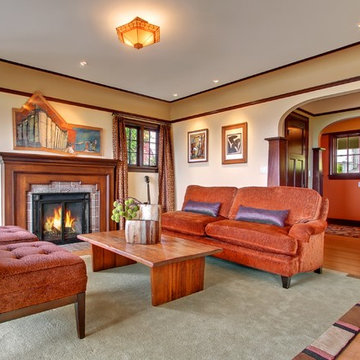
craftsman, fireplace, picture window, crown molding, entry
Imagen de salón para visitas de estilo americano sin televisor con paredes beige y suelo de madera clara
Imagen de salón para visitas de estilo americano sin televisor con paredes beige y suelo de madera clara
Encuentra al profesional adecuado para tu proyecto
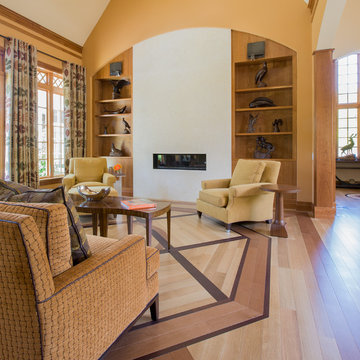
Modelo de salón para visitas de estilo americano sin televisor con parades naranjas, suelo de madera en tonos medios, chimenea lineal, arcos y cortinas
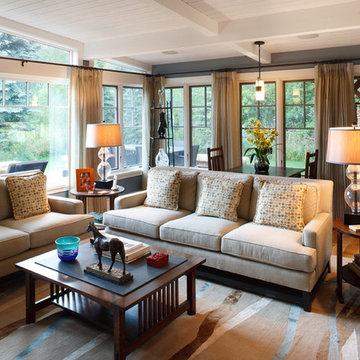
TMS Architects
Diseño de salón para visitas cerrado de estilo americano grande sin televisor con paredes grises, suelo de madera en tonos medios, suelo marrón y cortinas
Diseño de salón para visitas cerrado de estilo americano grande sin televisor con paredes grises, suelo de madera en tonos medios, suelo marrón y cortinas
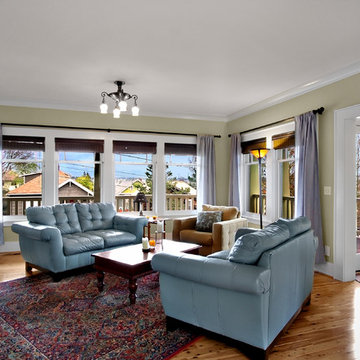
Living room with view of Green Lake in new construction of traditional style home.
Imagen de salón de estilo americano extra grande con paredes verdes y cortinas
Imagen de salón de estilo americano extra grande con paredes verdes y cortinas
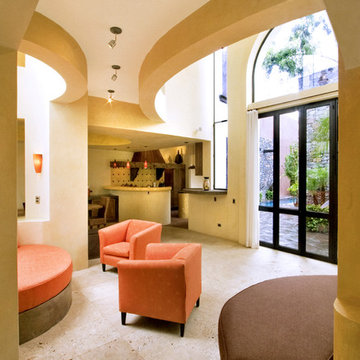
Nestled into the quiet middle of a block in the historic center of the beautiful colonial town of San Miguel de Allende, this 4,500 square foot courtyard home is accessed through lush gardens with trickling fountains and a luminous lap-pool. The living, dining, kitchen, library and master suite on the ground floor open onto a series of plant filled patios that flood each space with light that changes throughout the day. Elliptical domes and hewn wooden beams sculpt the ceilings, reflecting soft colors onto curving walls. A long, narrow stairway wrapped with windows and skylights is a serene connection to the second floor ''Moroccan' inspired suite with domed fireplace and hand-sculpted tub, and "French Country" inspired suite with a sunny balcony and oval shower. A curving bridge flies through the high living room with sparkling glass railings and overlooks onto sensuously shaped built in sofas. At the third floor windows wrap every space with balconies, light and views, linking indoors to the distant mountains, the morning sun and the bubbling jacuzzi. At the rooftop terrace domes and chimneys join the cozy seating for intimate gatherings.
8 ideas para salones de estilo americano
1
