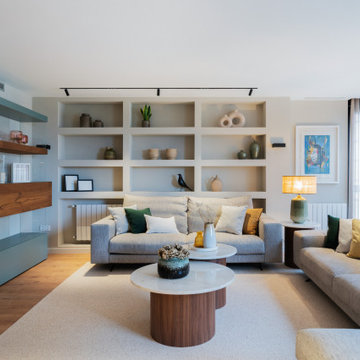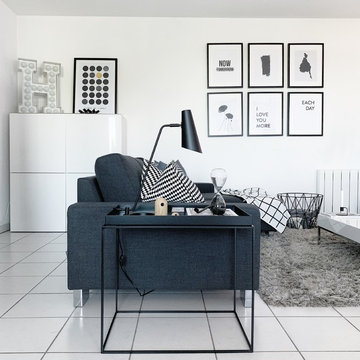24.831 ideas para salones contemporáneos sin chimenea
Filtrar por
Presupuesto
Ordenar por:Popular hoy
1 - 20 de 24.831 fotos

Emilio Collavino
Ejemplo de salón para visitas abierto contemporáneo extra grande sin chimenea y televisor con suelo de baldosas de porcelana, suelo gris y alfombra
Ejemplo de salón para visitas abierto contemporáneo extra grande sin chimenea y televisor con suelo de baldosas de porcelana, suelo gris y alfombra

Darlene Halaby
Ejemplo de salón abierto contemporáneo de tamaño medio sin chimenea con paredes grises, suelo de madera en tonos medios, pared multimedia y suelo marrón
Ejemplo de salón abierto contemporáneo de tamaño medio sin chimenea con paredes grises, suelo de madera en tonos medios, pared multimedia y suelo marrón
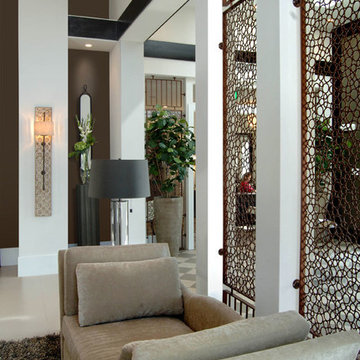
Ejemplo de salón para visitas abierto actual de tamaño medio sin chimenea y televisor con paredes blancas y suelo de baldosas de porcelana

Imagen de salón para visitas abierto actual grande sin chimenea y televisor con paredes blancas, suelo de baldosas de cerámica, suelo beige, todos los diseños de techos y papel pintado
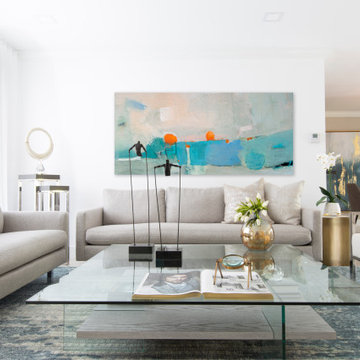
Ejemplo de salón para visitas abierto contemporáneo sin chimenea con paredes blancas

Bernard Andre
Ejemplo de salón para visitas contemporáneo de tamaño medio sin chimenea y televisor con paredes blancas, suelo de madera oscura, suelo gris y alfombra
Ejemplo de salón para visitas contemporáneo de tamaño medio sin chimenea y televisor con paredes blancas, suelo de madera oscura, suelo gris y alfombra
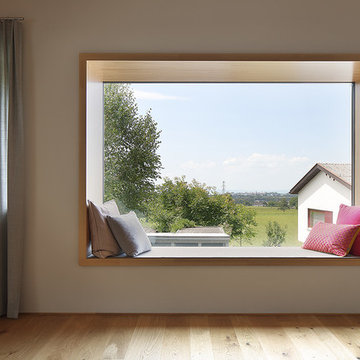
RADON photography / Norman Radon
Diseño de salón actual sin chimenea y televisor con paredes blancas y suelo de madera clara
Diseño de salón actual sin chimenea y televisor con paredes blancas y suelo de madera clara
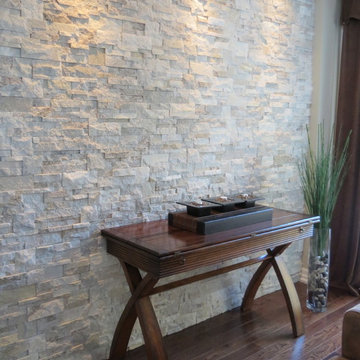
What can beat a beautifully painted accent wall? We would have to answer an amazingly textured wall of stone. This stone accent wall idea is covered in Oyster Shell Natural Quartzite Ledge stone. The wall is highlighted with lighting above which captures the natural quartzite adding a sparkle to the finish. Yes, it will cost you more to put stone veneer but it will be worth it. This entire stone panel wall becomes the focal point of the room. This is something that you can do yourself if you have the time and the know how. Create this wall in your home as a weekend project. You really can add stone to your interior wall and make a big impact to any room.
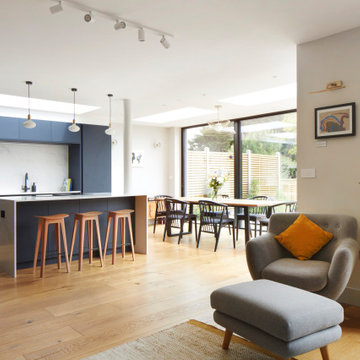
View from the open plan family space across to the kitchen and dining zones. The family living space features a children's art gallery wall.
Imagen de salón abierto contemporáneo grande sin chimenea con paredes grises y suelo de madera en tonos medios
Imagen de salón abierto contemporáneo grande sin chimenea con paredes grises y suelo de madera en tonos medios

Modelo de salón para visitas actual grande sin chimenea y televisor con paredes beige, suelo de madera clara y papel pintado
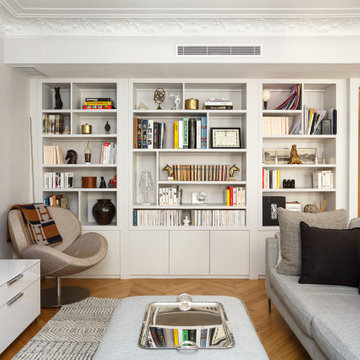
Pour ce projet, notre client souhaitait rénover son appartement haussmannien de 130 m² situé dans le centre de Paris. Il était mal agencé, vieillissant et le parquet était en très mauvais état.
Nos équipes ont donc conçu un appartement plus fonctionnel en supprimant des cloisons et en redistribuant les pièces. Déplacer les chambres a permis d’agrandir la salle de bain, élégante grâce à son marbre blanc et ses touches de noir mat.
Des éléments sur mesure viennent s’intégrer comme la tête de lit éclairée de la chambre parentale, les différents dressings ou encore la grande bibliothèque du salon. Derrière cette dernière se cache le système de climatisation dont on aperçoit la grille d’aération bien dissimulée.
La pièce à vivre s’ouvre et permet un grand espace de réception peint dans des tons doux apaisants. La cuisine Ikea noire et blanche a été conçue la plus fonctionnelle possible, grâce à son grand îlot central qui invite à la convivialité.
Les moulures, cheminée et parquet ont été rénovés par nos professionnels de talent pour redonner à cet appartement haussmannien son éclat d’antan.
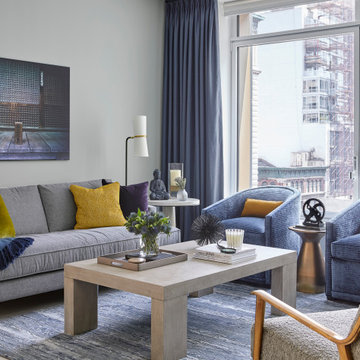
Our client for this project has a beautiful home in the suburbs but wanted a second home in NYC. He's a financier and spends 2-4 nights per week in the city, so he came to our New York City design studio to design his new build pied-à-terre in Tribeca. He wanted an upscale, family-friendly apartment as his college-age children might use the apartment, too. Our goal was to create a soothing, moody, textural, comfortable, and contemporary home. The entryway welcomes you with dark gray, deeply textured wallpaper and statement pieces like the angular mirror and black metal table that are an ode to NYC industrial style. The open kitchen and dining are sleek and flaunt statement metal lights, while the living room features textured contemporary furniture and a stylish bar cart. The bedroom is an oasis of calm and relaxation, with the textured wallpaper playing the design focal point. The luxury extends to the powder room with modern brass pendants, warm-toned natural stone, deep-toned walls, and organic-inspired artwork.
---
Our interior design service area is all of New York City including the Upper East Side and Upper West Side, as well as the Hamptons, Scarsdale, Mamaroneck, Rye, Rye City, Edgemont, Harrison, Bronxville, and Greenwich CT.
For more about Darci Hether, click here: https://darcihether.com/

Modelo de salón para visitas abierto y abovedado contemporáneo sin chimenea y televisor con paredes blancas, suelo de cemento y suelo gris
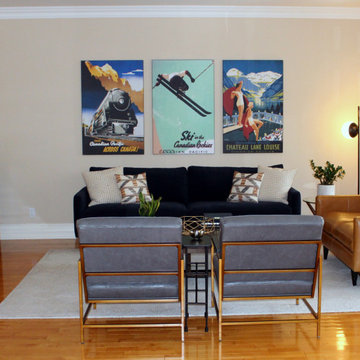
The living room only had a bar, two Elte leather chairs, and posters so we worked off of those to create a cosy space for this family.
Foto de salón para visitas cerrado contemporáneo de tamaño medio sin chimenea y televisor con paredes beige, suelo de madera clara y suelo beige
Foto de salón para visitas cerrado contemporáneo de tamaño medio sin chimenea y televisor con paredes beige, suelo de madera clara y suelo beige
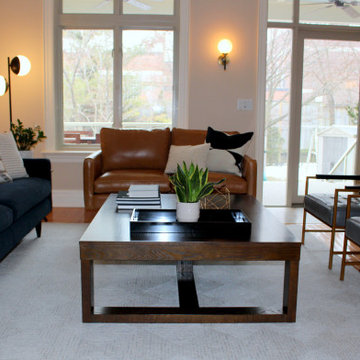
The living room only had a bar, two Elte leather chairs, and posters so we worked off of those to create a cosy space for this family.
Imagen de salón para visitas cerrado actual de tamaño medio sin chimenea y televisor con paredes beige, suelo de madera clara y suelo beige
Imagen de salón para visitas cerrado actual de tamaño medio sin chimenea y televisor con paredes beige, suelo de madera clara y suelo beige
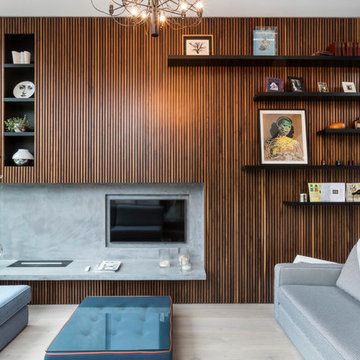
Modelo de salón abierto contemporáneo sin chimenea con paredes marrones, suelo de madera clara, pared multimedia y suelo beige
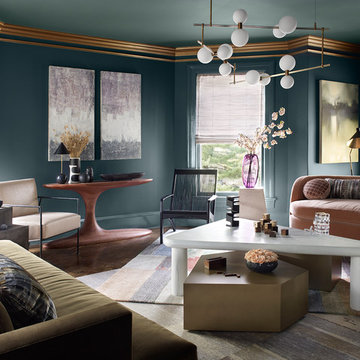
Modelo de salón cerrado contemporáneo grande sin chimenea y televisor con paredes azules, suelo de madera en tonos medios y suelo marrón
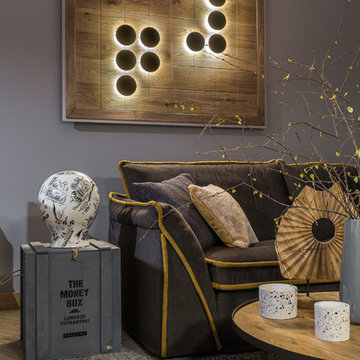
Панно "Игра Го", выполненное по авторским эскизам архитектора проекта, причудливая копилка на грубо сколоченном ящике подчеркиваю артистичность натуры хозяина квартиры.
-
Архитектор: Егоров Кирилл
Текстиль: Егорова Екатерина
Фотограф: Спиридонов Роман
Стилист: Шимкевич Евгения
24.831 ideas para salones contemporáneos sin chimenea
1
