5.313 ideas para salones contemporáneos con suelo de baldosas de cerámica
Filtrar por
Presupuesto
Ordenar por:Popular hoy
1 - 20 de 5313 fotos

Imagen de salón para visitas abierto actual grande sin chimenea y televisor con paredes blancas, suelo de baldosas de cerámica, suelo beige, todos los diseños de techos y papel pintado

Modelo de salón abierto y abovedado actual grande con suelo de baldosas de cerámica, chimenea de doble cara, marco de chimenea de piedra y suelo gris

Modelo de salón abierto contemporáneo extra grande con paredes blancas, suelo de baldosas de cerámica y suelo blanco
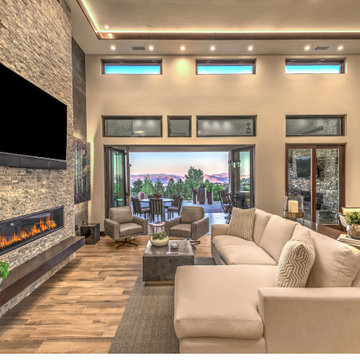
Great Room
Foto de salón abierto actual grande con paredes beige, suelo de baldosas de cerámica, chimenea lineal, marco de chimenea de piedra, televisor colgado en la pared y bandeja
Foto de salón abierto actual grande con paredes beige, suelo de baldosas de cerámica, chimenea lineal, marco de chimenea de piedra, televisor colgado en la pared y bandeja

Custom joinery was designed and installed in the living spaces of this modern 4 bedroom residence, to maximise its private outdoor spaces to the front and rear of the house and provide a private open space for indoor/outdoor living.

The homeowner's existing pink L-shaped sofa got a pick-me-up with an assortment of velvet, sheepskin & silk throw pillows to create a lived-in Global style vibe. Photo by Claire Esparros.
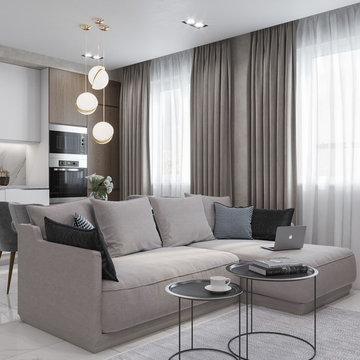
Ejemplo de salón abierto actual de tamaño medio con paredes beige, suelo de baldosas de cerámica, televisor colgado en la pared y suelo blanco
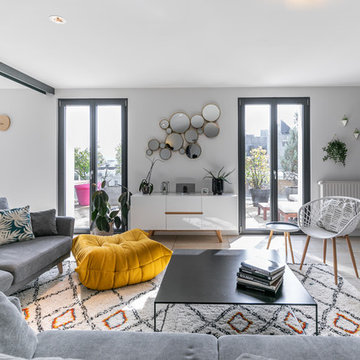
Un aménagement gai et chaleureux à l'image de mes clients en toute simplicité.
Ejemplo de salón para visitas abierto contemporáneo grande con suelo beige, suelo de baldosas de cerámica y paredes blancas
Ejemplo de salón para visitas abierto contemporáneo grande con suelo beige, suelo de baldosas de cerámica y paredes blancas
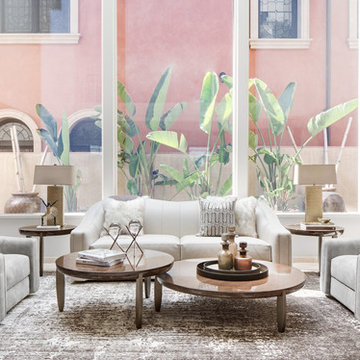
Designed By: Richard Bustos Photos By: Chad Mellon
It is practically unheard of in interior design—that, in a matter of four hours, the majority of furnishings, accessories, lighting and artwork could be selected for an entire 5,000-square-foot home. But that was exactly the story for Cantoni designer Richard Bustos and his clients, Karen and Mike Moran. The couple, who had purchased and were in the midst of gutting a home on the water in Newport Beach, California, knew what they wanted.
Combined with Richard’s design assistance, it was a match made for swift decision-making and the resulting beautifully neutral, modern space. “We went into Cantoni in Irvine and fell in love with it—it was everything we liked,” Karen says. “Richard had the same vision we did, and we told him what we wanted, and he would direct us. He was on the same level.”
Even more surprising: they selected the furnishings before the home’s bones were even complete. They had wanted a more contemporary vibe to capitalize on the expansive bay views and were in the midst of ripping out low ceilings and outdated spaces. “We wanted modern warmth,” Karen says. “Cantoni furniture was the perfect fit.”
After their initial meeting, Richard met with the couple several times to take measurements and ensure pieces would fit. And they did—with elegant cohesion. In the living room, they leaned heavily on the Fashion Affair collection by Malerba, which is exclusive to Cantoni in the U.S. He flanked the Fashion Affair sofa in ivory leather with the Fashion Affair club chairs in taupe leather and the ivory Viera area rug to create a sumptuous textural mix. In the center, he placed the brown-glossed Fashion Affair low cocktail table and Fashion Affair occasional table for ease of entertaining and conversation.
A punch of glamour came by way of a set of Ravi table lamps in gold-glazed porcelain set on special-ordered Fashion Affair side tables. The Harmony floor sculpture in black stone and capiz shell was brought in for added interest. “Because of the grand scale of the living room—with high ceilings and numerous windows overlooking the water—the pieces in the space had to have more substance,” Richard says. “They are heavier-scaled than traditional modern furnishings, and in neutral tones to allow the architectural elements, such as a glass staircase and elevator, to be the main focal point.”
The trio settled on the Fashion Affair extension table in brown gloss with a bronze metal arc base in the formal dining area, and flanked it with eight Arcadia high-back chairs. “We like to have Sunday dinners with our large family, and now we finally have a big dining-room table,” Karen says. The master bedroom also affords bay views, and they again leaned heavily on neutral tones with the M Place California-king bed with chrome accents, the M Place nightstand with M Place table lamps, the M Place bench, Natuzzi’s Anteprima chair and a Scoop accent table. “They were fun, happy, cool people to work with,” Richard says.
One of the couple’s favorite spaces—the family room—features a remote-controlled, drop-down projection screen. For comfortable viewing, Richard paired the Milano sectional (with a power recliner) with the Sushi round cocktail table, the Lambrea accent table, and a Ravi table lamp in a gold metallic snakeskin pattern.
“Richard was wonderful, was on top of it, and was a great asset to our team,” Karen says. Mike agrees. “Richard was a dedicated professional,” he says. “He spent hours walking us through Cantoni making suggestions, measuring, and offering advice on what would and wouldn’t work. Cantoni furniture was a natural fit.”
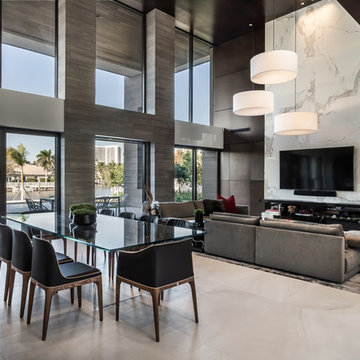
Gorgeous Living/Dinning Room By 2id Interiors
Photo Credits Emilio Collavino
Imagen de salón abierto actual extra grande con paredes multicolor, suelo de baldosas de cerámica, televisor colgado en la pared y suelo beige
Imagen de salón abierto actual extra grande con paredes multicolor, suelo de baldosas de cerámica, televisor colgado en la pared y suelo beige
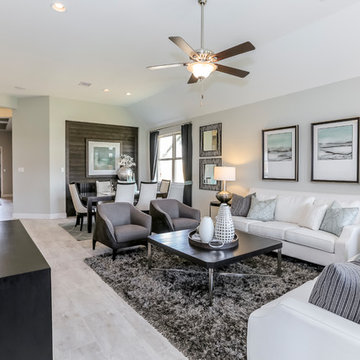
Modelo de salón abierto contemporáneo grande con paredes grises, suelo de baldosas de cerámica, televisor colgado en la pared y suelo beige
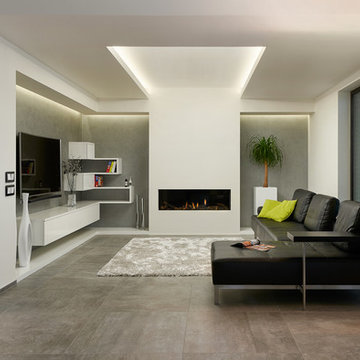
Diseño de salón para visitas abierto actual de tamaño medio con paredes grises, suelo de baldosas de cerámica, chimenea lineal y televisor colgado en la pared
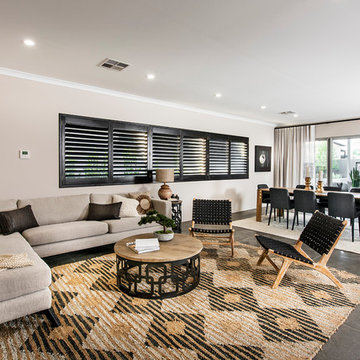
Foto de salón para visitas abierto contemporáneo con suelo de baldosas de cerámica y paredes beige

Which one, 5 or 2? That depends on your perspective. Nevertheless in regards function this unit can do 2 or 5 things:
1. TV unit with a 270 degree rotation angle
2. Media console
3. See Through Fireplace
4. Room Divider
5. Mirror Art.
Designer Debbie Anastassiou - Despina Design.
Cabinetry by Touchwood Interiors
Photography by Pearlin Design & Photography

Relaxing entertainment unit featuring textured wall panels and embossed wood grained cabinetry with floating shelves. Unit includes 72" multifaceted fireplace, large screen media components and artwork accent lighting.

The second living room, designed specially for children. Note the extensive LEGO collection along the top shelf! Photo by Andrew Latreille.
Modelo de biblioteca en casa abierta contemporánea grande sin televisor con paredes blancas y suelo de baldosas de cerámica
Modelo de biblioteca en casa abierta contemporánea grande sin televisor con paredes blancas y suelo de baldosas de cerámica
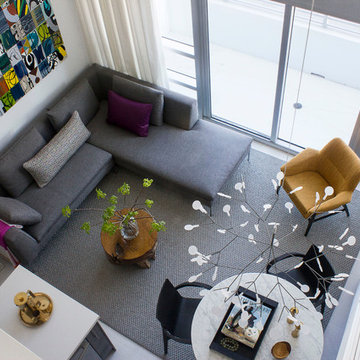
For the living room of this apartment located in South Beach, I combined natural woods such as the organic teak chestnut coffee table and the dining chairs with soft linens on the furnishings and natural stone marble on the tables; and vintage accessories throughout the space. It was important for me to create a small dining area, so I placed the table a bit under the staircase, accentuated by the beautiful ceiling lamp that seems to float over the table and anchors the room. The large piece of art over the couch is by New York artist, Jody Morlock. It’s called “Tonic Immobility” referring to the shark character depicted in the painting. The piece was created to incorporate all the colors (blues–magentas–purple and yellows) used throughout the apartment, and it’s the focal point in the living room. The space tells a story about creativity; it’s an eclectic mix of vintage finds and contemporary pieces.
Photography by Diego Alejandro Design LLC
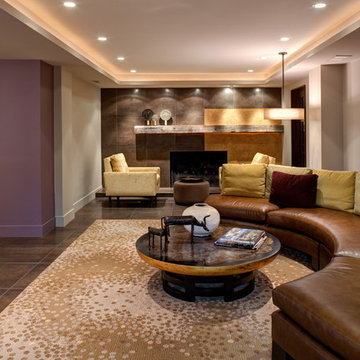
Moving into the lower level with softened natural light was key, so the knotty pine walls, low-hanging ceilings and vinyl flooring were updated with a raised ceiling, natural stone finishes and reclaimed wood detailing.

Imagen de salón abierto contemporáneo grande con paredes beige, suelo de baldosas de cerámica, televisor colgado en la pared, suelo beige y madera
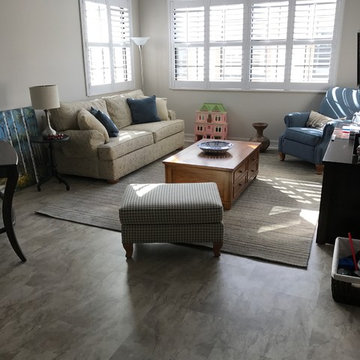
Ejemplo de salón para visitas abierto contemporáneo de tamaño medio sin chimenea y televisor con paredes beige, suelo de baldosas de cerámica y suelo gris
5.313 ideas para salones contemporáneos con suelo de baldosas de cerámica
1