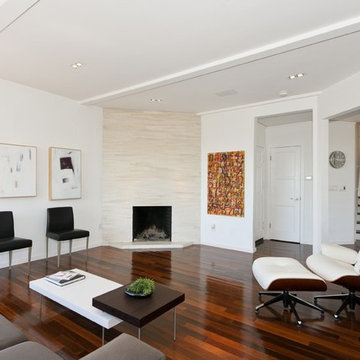2.790 ideas para salones contemporáneos con chimenea de esquina
Filtrar por
Presupuesto
Ordenar por:Popular hoy
1 - 20 de 2790 fotos

Open concept living room as viewed from behind kitchen island reclads existing corner fireplace, adds white oak to vaulted ceiling, and refines trim carpentry details throughout - Architecture/Interiors/Renderings/Photography: HAUS | Architecture For Modern Lifestyles - Construction Manager: WERK | Building Modern
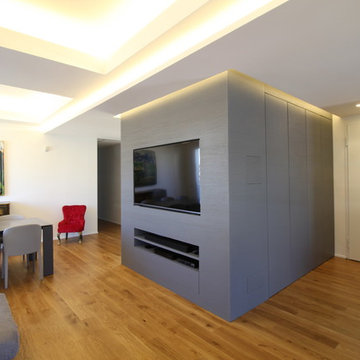
Al soggiorno si accede già dalla porta di ingresso.
Il blocco con rivestimento in legno verniciato color grigio a poro aperto, nasconde un capiente armadio per il guardaroba.
Sul lato del soggiorno è stato ricavato l'alloggiamento per la TV 60 pollici e, subito sotto, mensola e cassettone a scomparsa per le attrezzature a servizio della TV.
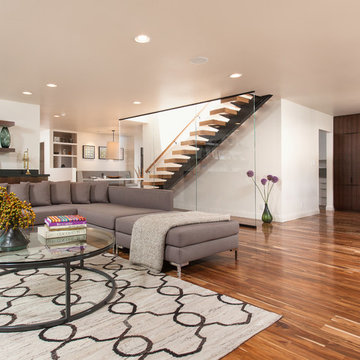
Living Room and Dining Room with feature stair beyond including Starphire ultra clear low iron glass divider wall. Photo by Clark Dugger
Modelo de salón abierto actual grande con paredes blancas, suelo de madera en tonos medios, chimenea de esquina, marco de chimenea de piedra y suelo marrón
Modelo de salón abierto actual grande con paredes blancas, suelo de madera en tonos medios, chimenea de esquina, marco de chimenea de piedra y suelo marrón
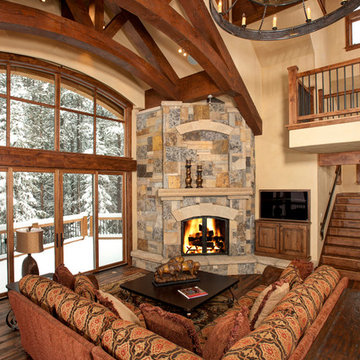
Bob Winsett Photography
Ejemplo de salón contemporáneo con chimenea de esquina
Ejemplo de salón contemporáneo con chimenea de esquina
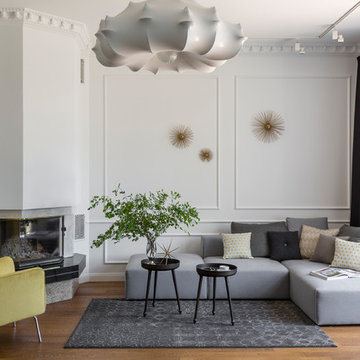
Иногда интерьер диктует обстановка за окном. Как раз так получилось с этой квартирой. Она расположена в красивейшем районе Калининграда - Амалиенау. В немецком доме на несколько семей с огороженной территорией, садом и прекрасной архитектурой вокруг. Специфика этого места отразилась и в дизайн-проекте, где мы сочетали роскошь классики и современную функциональность.
Особенности пространства и личная вещь в интерьере
Сердце квартиры - просторная гостиная. Она настолько большая, что здесь можно проводить балы! Сквозь окна бесконечно струится свет. Мы решили подчеркнуть его и
оставили стены белоснежными, но подобрали яркие мебель и аксессуары, которые добавили пространству характера и вкуса.
Настроение гостиной задал диван заказчиков от Rolf Benz. Ему больше 10 лет, но он такой же практичный и современный, как новый, - вот что значит дизайнерская мебель! Мы даже не перетягивали его, только сняли некоторые декоративные элементы. Эта вещь настолько качественная и продуманная, что прослужит еще пару десятков лет.
Для хозяев гостиная стала любимым местом в доме. Однако то же самое они говорят и про свою спальню. Она получилась очень уютной, несмотря на темные тона. Мы рады, что не побоялись добавить к нежным пастельным оттенкам немного горького шоколада.
Детали
Проект был очень масштабным, но мы не забывали про детали. Например, поставили в столовую уникальный обеденный стол, который весит больше 100 кг. (Его столешница сделана из гранита, а ножки - из дерева). Все двери в квартире были выполнены на заказ, на полу - натуральный паркет. Даже милые лошади в основании бра в коридоре не случайны. В прошлом хозяйка квартиры профессионально занималась конным спортом, и мы подчеркнули этот факт.
Важно отметить, что заказчики принимали все наши предложение без сомнений. Они очень доверяли нам и не вмешивались в дизайн-проект. Такое отношение всегда помогает в работе и позволяет достигнуть лучших результатов.
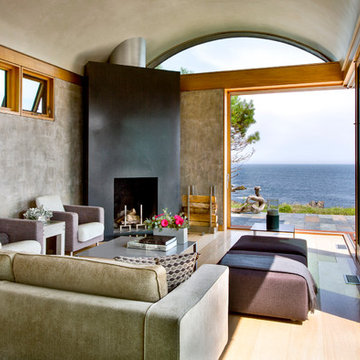
Diseño de salón contemporáneo con paredes grises, suelo de madera en tonos medios y chimenea de esquina

Custom tinted Milestone walls and concrete floors bring back the earthy colors of the site; a woodburning fireplace provides extra cozy atmosphere. Photography: Andrew Pogue Photography.
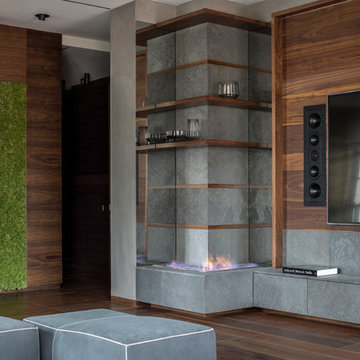
Diseño de salón para visitas abierto actual de tamaño medio con paredes grises, suelo de madera oscura, chimenea de esquina, pared multimedia y suelo marrón
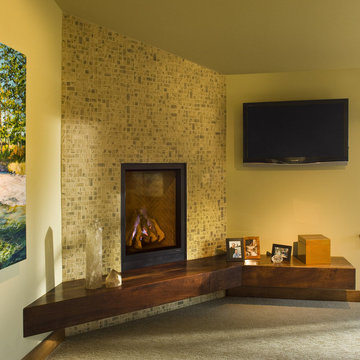
Diseño de salón para visitas abierto actual de tamaño medio con paredes beige, marco de chimenea de baldosas y/o azulejos, televisor colgado en la pared, moqueta y chimenea de esquina
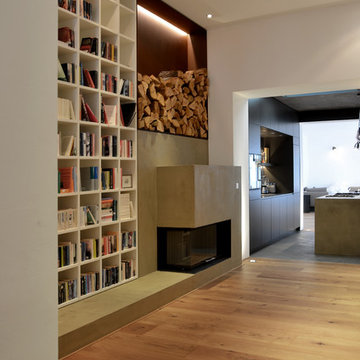
Imagen de salón abierto actual con paredes blancas, suelo de madera clara, chimenea de esquina y marco de chimenea de hormigón
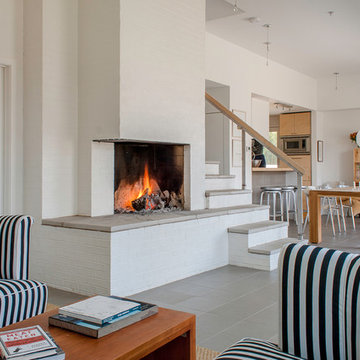
© CityAperture - Jose Valcarcel
Imagen de salón actual con marco de chimenea de ladrillo y chimenea de esquina
Imagen de salón actual con marco de chimenea de ladrillo y chimenea de esquina
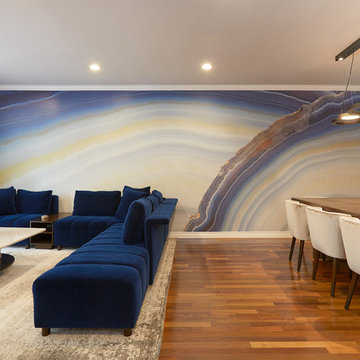
The large scale agate wall created a unique focal point in this living room.
Designed by: D Richards Interiors, Jila Parva
Photographer: Abran Rubiner
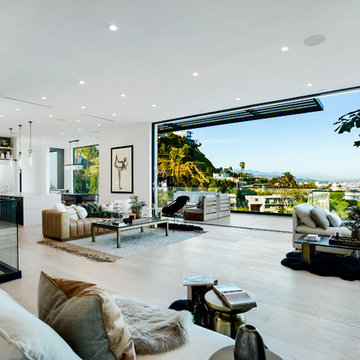
Imagen de salón abierto actual grande con paredes blancas, suelo de madera clara, chimenea de esquina, marco de chimenea de yeso y televisor colgado en la pared
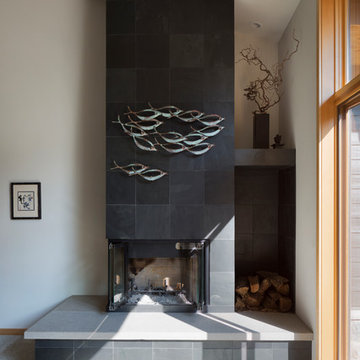
Ryan Hainey Photography
Foto de salón abierto actual grande con paredes blancas, moqueta, chimenea de esquina, marco de chimenea de baldosas y/o azulejos y suelo gris
Foto de salón abierto actual grande con paredes blancas, moqueta, chimenea de esquina, marco de chimenea de baldosas y/o azulejos y suelo gris
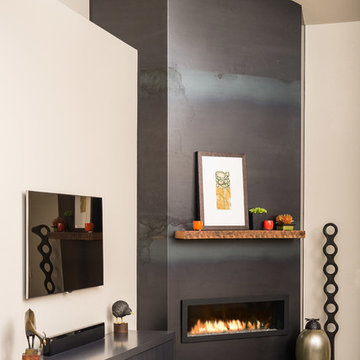
Chandler Photography
Modelo de salón contemporáneo con paredes beige, suelo de madera oscura, chimenea de esquina, marco de chimenea de baldosas y/o azulejos y televisor colgado en la pared
Modelo de salón contemporáneo con paredes beige, suelo de madera oscura, chimenea de esquina, marco de chimenea de baldosas y/o azulejos y televisor colgado en la pared

Our Carmel design-build studio was tasked with organizing our client’s basement and main floor to improve functionality and create spaces for entertaining.
In the basement, the goal was to include a simple dry bar, theater area, mingling or lounge area, playroom, and gym space with the vibe of a swanky lounge with a moody color scheme. In the large theater area, a U-shaped sectional with a sofa table and bar stools with a deep blue, gold, white, and wood theme create a sophisticated appeal. The addition of a perpendicular wall for the new bar created a nook for a long banquette. With a couple of elegant cocktail tables and chairs, it demarcates the lounge area. Sliding metal doors, chunky picture ledges, architectural accent walls, and artsy wall sconces add a pop of fun.
On the main floor, a unique feature fireplace creates architectural interest. The traditional painted surround was removed, and dark large format tile was added to the entire chase, as well as rustic iron brackets and wood mantel. The moldings behind the TV console create a dramatic dimensional feature, and a built-in bench along the back window adds extra seating and offers storage space to tuck away the toys. In the office, a beautiful feature wall was installed to balance the built-ins on the other side. The powder room also received a fun facelift, giving it character and glitz.
---
Project completed by Wendy Langston's Everything Home interior design firm, which serves Carmel, Zionsville, Fishers, Westfield, Noblesville, and Indianapolis.
For more about Everything Home, see here: https://everythinghomedesigns.com/
To learn more about this project, see here:
https://everythinghomedesigns.com/portfolio/carmel-indiana-posh-home-remodel
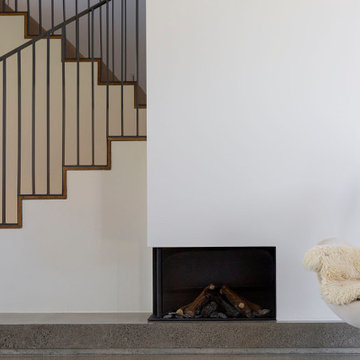
Clean open living space features a unique fireplace and strong lines leading the eye upstairs
Diseño de salón abierto contemporáneo grande con paredes blancas, suelo de cemento, chimenea de esquina, marco de chimenea de hormigón y suelo gris
Diseño de salón abierto contemporáneo grande con paredes blancas, suelo de cemento, chimenea de esquina, marco de chimenea de hormigón y suelo gris
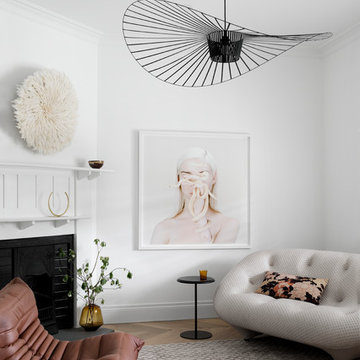
Formal Living Room
Photo Credit: Martina Gemmola
Styling: Bask Interiors and Bea + Co
Ejemplo de salón para visitas cerrado contemporáneo de tamaño medio sin televisor con paredes blancas, suelo de madera en tonos medios, marco de chimenea de baldosas y/o azulejos, suelo marrón y chimenea de esquina
Ejemplo de salón para visitas cerrado contemporáneo de tamaño medio sin televisor con paredes blancas, suelo de madera en tonos medios, marco de chimenea de baldosas y/o azulejos, suelo marrón y chimenea de esquina
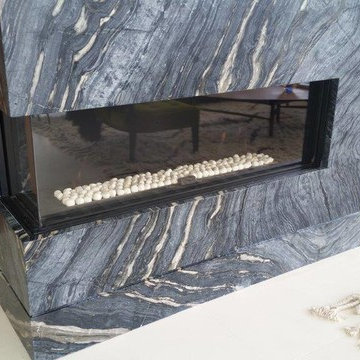
Foto de salón para visitas cerrado contemporáneo de tamaño medio sin televisor con paredes beige, suelo de baldosas de porcelana, chimenea de esquina, marco de chimenea de piedra y suelo blanco
2.790 ideas para salones contemporáneos con chimenea de esquina
1
