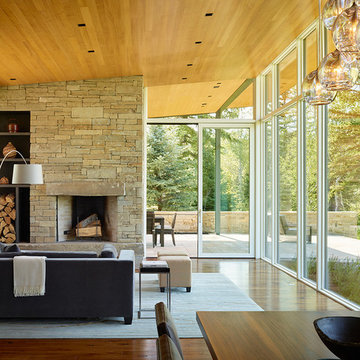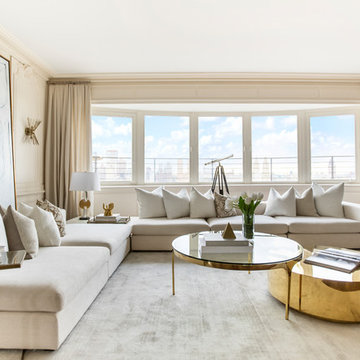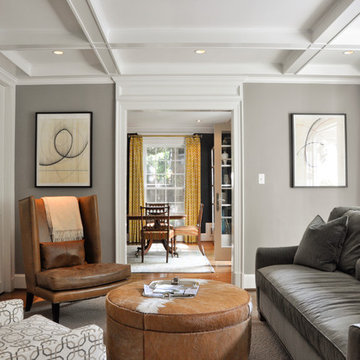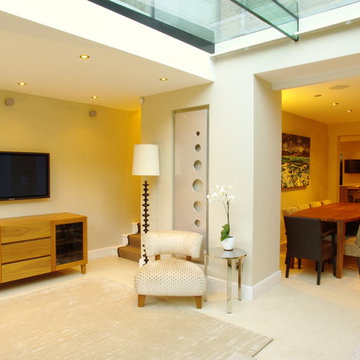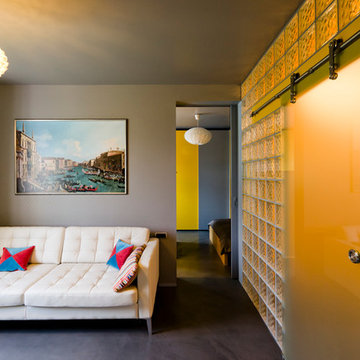2.647 ideas para salones contemporáneos amarillos
Filtrar por
Presupuesto
Ordenar por:Popular hoy
1 - 20 de 2647 fotos

Foto de salón abierto actual con paredes blancas, suelo de madera clara, televisor colgado en la pared y suelo beige
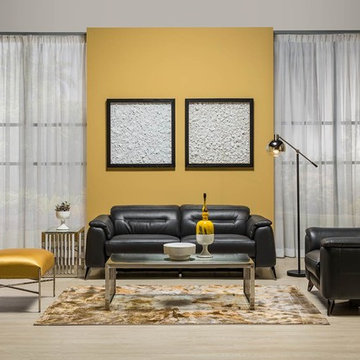
The Anabel Gray Power Motion Leather Sofa is upholstered in slate gray genuine top grain leather everywhere the body touches for your living room with a soft surface for full comfort. The activation of a push button allows you to fully recline with an accessible power motion headrest.

Ольга Рыкли
Modelo de salón abierto actual con paredes blancas, suelo de madera oscura, televisor colgado en la pared y suelo marrón
Modelo de salón abierto actual con paredes blancas, suelo de madera oscura, televisor colgado en la pared y suelo marrón

This elegant expression of a modern Colorado style home combines a rustic regional exterior with a refined contemporary interior. The client's private art collection is embraced by a combination of modern steel trusses, stonework and traditional timber beams. Generous expanses of glass allow for view corridors of the mountains to the west, open space wetlands towards the south and the adjacent horse pasture on the east.
Builder: Cadre General Contractors
http://www.cadregc.com
Interior Design: Comstock Design
http://comstockdesign.com
Photograph: Ron Ruscio Photography
http://ronrusciophotography.com/

Complete interior renovation of a 1980s split level house in the Virginia suburbs. Main level includes reading room, dining, kitchen, living and master bedroom suite. New front elevation at entry, new rear deck and complete re-cladding of the house. Interior: The prototypical layout of the split level home tends to separate the entrance, and any other associated space, from the rest of the living spaces one half level up. In this home the lower level "living" room off the entry was physically isolated from the dining, kitchen and family rooms above, and was only connected visually by a railing at dining room level. The owner desired a stronger integration of the lower and upper levels, in addition to an open flow between the major spaces on the upper level where they spend most of their time. ExteriorThe exterior entry of the house was a fragmented composition of disparate elements. The rear of the home was blocked off from views due to small windows, and had a difficult to use multi leveled deck. The owners requested an updated treatment of the entry, a more uniform exterior cladding, and an integration between the interior and exterior spaces. SOLUTIONS The overriding strategy was to create a spatial sequence allowing a seamless flow from the front of the house through the living spaces and to the exterior, in addition to unifying the upper and lower spaces. This was accomplished by creating a "reading room" at the entry level that responds to the front garden with a series of interior contours that are both steps as well as seating zones, while the orthogonal layout of the main level and deck reflects the pragmatic daily activities of cooking, eating and relaxing. The stairs between levels were moved so that the visitor could enter the new reading room, experiencing it as a place, before moving up to the main level. The upper level dining room floor was "pushed" out into the reading room space, thus creating a balcony over and into the space below. At the entry, the second floor landing was opened up to create a double height space, with enlarged windows. The rear wall of the house was opened up with continuous glass windows and doors to maximize the views and light. A new simplified single level deck replaced the old one.
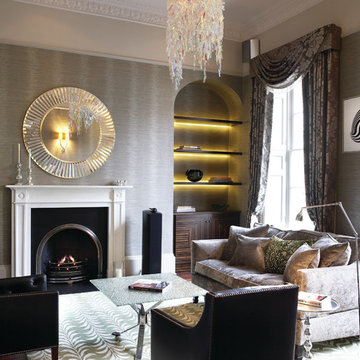
Foto de salón para visitas gris y negro contemporáneo sin televisor con paredes grises, todas las chimeneas y cortinas
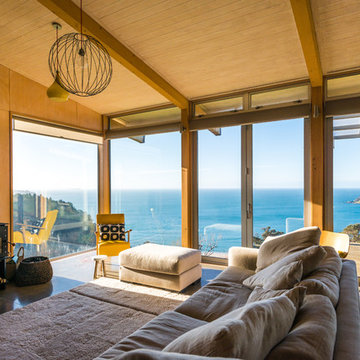
Photography by Peter Rees
Foto de salón abierto actual de tamaño medio con suelo de cemento
Foto de salón abierto actual de tamaño medio con suelo de cemento
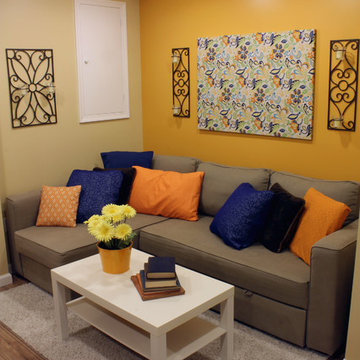
This entryway and living area are part of an adventuresome project my wife and I embarked upon to create a complete apartment in the basement of our townhouse. We designed a floor plan that creatively and efficiently used all of the 385-square-foot-space, without sacrificing beauty, comfort or function – and all without breaking the bank! To maximize our budget, we did the work ourselves and added everything from thrift store finds to DIY wall art to bring it all together.
Our normal décor tends towards earth tones and old-world styles. In this project we had the chance to branch out and play with a new style and color palette. We chose orange for the living area’s accent wall and paired this with royal blue to create a look that is warm, bright, and bold.
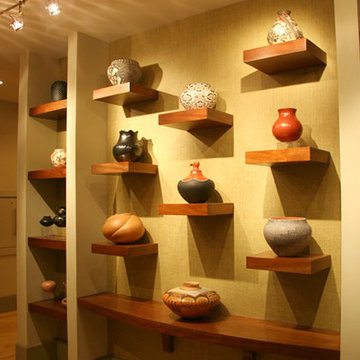
This is a wall specifically designed to showcase the homeowners artwork.
Photography by Michelle Krahe
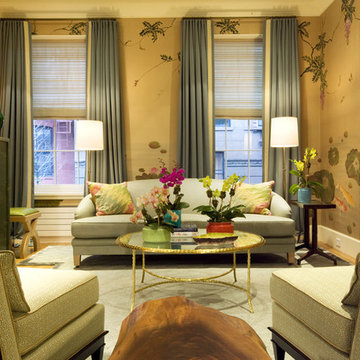
curtains, nakashima table, hand painted coi fish wallpaper fireplace
Diseño de salón para visitas contemporáneo con todas las chimeneas
Diseño de salón para visitas contemporáneo con todas las chimeneas

We infused jewel tones and fun art into this Austin home.
Project designed by Sara Barney’s Austin interior design studio BANDD DESIGN. They serve the entire Austin area and its surrounding towns, with an emphasis on Round Rock, Lake Travis, West Lake Hills, and Tarrytown.
For more about BANDD DESIGN, click here: https://bandddesign.com/
To learn more about this project, click here: https://bandddesign.com/austin-artistic-home/
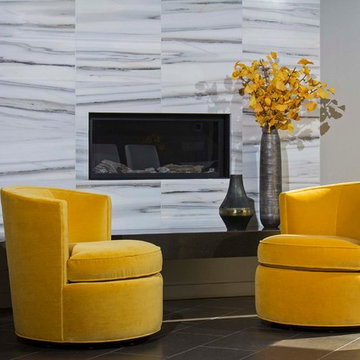
The yellow swivel chairs add a burst of freshness to the neutral color scheme
Diseño de salón abierto actual de tamaño medio con paredes grises, suelo de baldosas de porcelana, marco de chimenea de piedra y chimenea de esquina
Diseño de salón abierto actual de tamaño medio con paredes grises, suelo de baldosas de porcelana, marco de chimenea de piedra y chimenea de esquina

Diseño de salón abierto actual sin chimenea con paredes blancas, suelo de madera en tonos medios, televisor colgado en la pared y vigas vistas

Elina Pasok
Foto de biblioteca en casa contemporánea sin chimenea con paredes beige, suelo de madera clara y suelo beige
Foto de biblioteca en casa contemporánea sin chimenea con paredes beige, suelo de madera clara y suelo beige
2.647 ideas para salones contemporáneos amarillos
1

