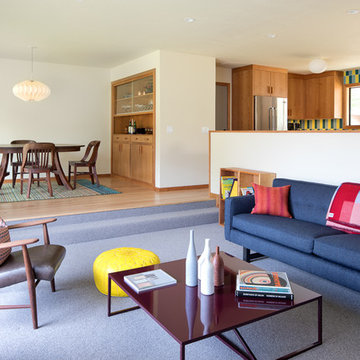102 ideas para salones con suelo gris
Filtrar por
Presupuesto
Ordenar por:Popular hoy
1 - 20 de 102 fotos

Emilio Collavino
Ejemplo de salón para visitas abierto contemporáneo extra grande sin chimenea y televisor con suelo de baldosas de porcelana, suelo gris y alfombra
Ejemplo de salón para visitas abierto contemporáneo extra grande sin chimenea y televisor con suelo de baldosas de porcelana, suelo gris y alfombra

Diseño de salón abierto contemporáneo grande sin chimenea con paredes blancas, suelo de cemento, suelo gris y alfombra
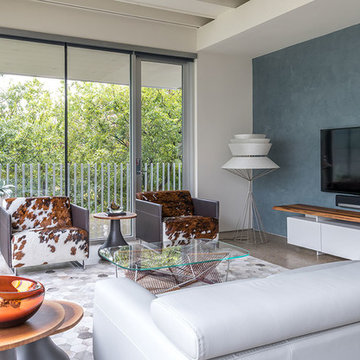
A Dallas couple with a home tucked in the trees turns to Cantoni for a kitchen and home refresh. To read the full story, click here: http://cantoni.com/interior-design-services/projects/an-urban-oasis/
Photos by Michael Hunter
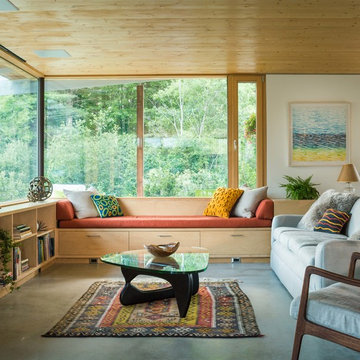
Photo-Jim Westphalen
Diseño de salón para visitas abierto actual de tamaño medio sin televisor con paredes blancas, estufa de leña, suelo de cemento y suelo gris
Diseño de salón para visitas abierto actual de tamaño medio sin televisor con paredes blancas, estufa de leña, suelo de cemento y suelo gris

Eric Zepeda
Foto de salón abierto contemporáneo grande con chimenea lineal, marco de chimenea de piedra, paredes beige, suelo de madera clara, televisor colgado en la pared, suelo gris y alfombra
Foto de salón abierto contemporáneo grande con chimenea lineal, marco de chimenea de piedra, paredes beige, suelo de madera clara, televisor colgado en la pared, suelo gris y alfombra
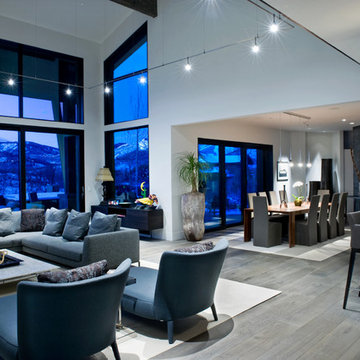
Doug Burke Photography
Modelo de salón abierto contemporáneo con paredes blancas y suelo gris
Modelo de salón abierto contemporáneo con paredes blancas y suelo gris
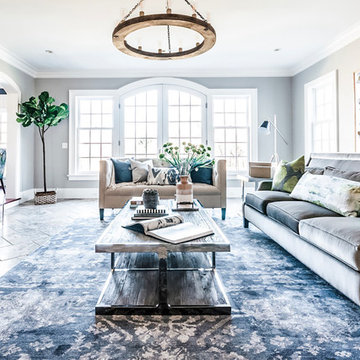
Formal living room: We played off symmetry of the windows and fireplace to create the spacious conversational layout, perfect for this chill family that enjoys quiet evenings at home. To achieve a farmhouse chic look, we used a blend of luxe, luminous materials and traditional farmhouse finishes (rustic & reclaimed wood, iron). Fabrics are high performance (kid friendly) and the coffee table is virtually indestructible to little ones! We choose a color palette of muted blues and citrine to blend with the lush natural scenery on the property, located in suburban New Jersery.
Photo Credit: Erin Coren, Curated Nest Interiors
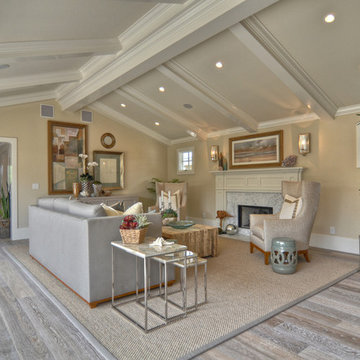
Built, designed & furnished by Spinnaker Development, Newport Beach
Interior Design by Details a Design Firm
Photography by Bowman Group Photography

This is the model unit for modern live-work lofts. The loft features 23 foot high ceilings, a spiral staircase, and an open bedroom mezzanine.
Imagen de salón para visitas cerrado y cemento urbano de tamaño medio sin televisor con paredes grises, suelo de cemento, todas las chimeneas, suelo gris, marco de chimenea de metal y alfombra
Imagen de salón para visitas cerrado y cemento urbano de tamaño medio sin televisor con paredes grises, suelo de cemento, todas las chimeneas, suelo gris, marco de chimenea de metal y alfombra
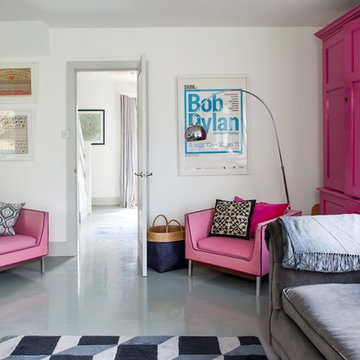
Lara Jane Thorpe Photography
Modelo de salón para visitas cerrado marinero con paredes blancas, suelo gris y alfombra
Modelo de salón para visitas cerrado marinero con paredes blancas, suelo gris y alfombra
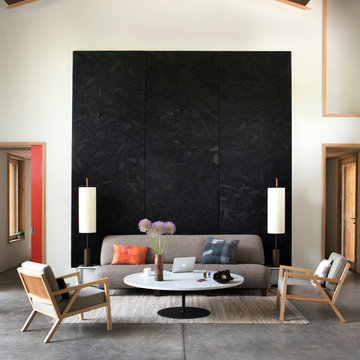
Foto de salón para visitas abierto actual extra grande con suelo de cemento, suelo gris, paredes beige y alfombra
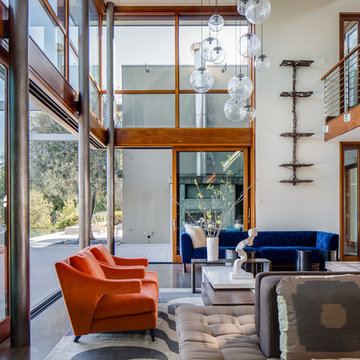
Diseño de salón para visitas abierto actual grande con paredes blancas, suelo gris y alfombra
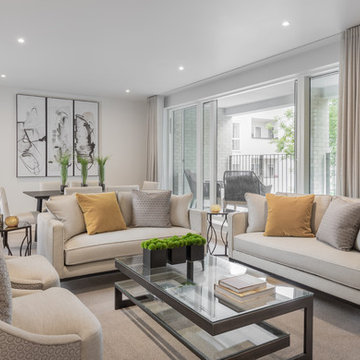
Imagen de salón para visitas abierto clásico renovado sin chimenea con paredes blancas, suelo de madera clara, suelo gris y alfombra

Eichler in Marinwood - In conjunction to the porous programmatic kitchen block as a connective element, the walls along the main corridor add to the sense of bringing outside in. The fin wall adjacent to the entry has been detailed to have the siding slip past the glass, while the living, kitchen and dining room are all connected by a walnut veneer feature wall running the length of the house. This wall also echoes the lush surroundings of lucas valley as well as the original mahogany plywood panels used within eichlers.
photo: scott hargis
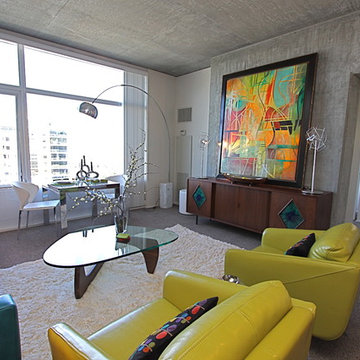
Vibrant color sets the vibe for this playful mid-century interior. Modern and vintage pieces are paired to create a stunning home. Photos by Leela Ross.
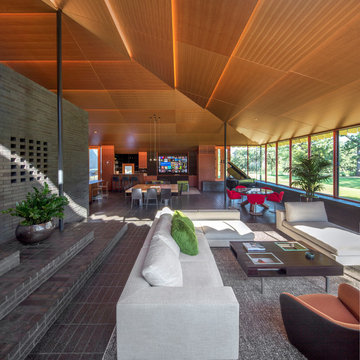
Custom Ceiling and cabinets with a full view
Diseño de salón abierto retro con paredes grises, suelo gris y alfombra
Diseño de salón abierto retro con paredes grises, suelo gris y alfombra
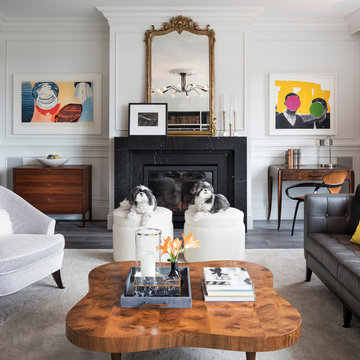
Builder: John Kraemer & Sons | Photographer: Landmark Photography
Diseño de salón para visitas abierto actual de tamaño medio con paredes blancas, todas las chimeneas, marco de chimenea de piedra, suelo de madera en tonos medios, suelo gris y alfombra
Diseño de salón para visitas abierto actual de tamaño medio con paredes blancas, todas las chimeneas, marco de chimenea de piedra, suelo de madera en tonos medios, suelo gris y alfombra
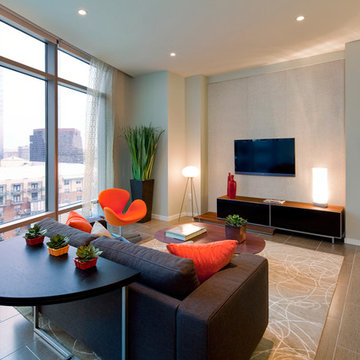
Tre Dunham
Modelo de salón para visitas cerrado actual pequeño sin chimenea con paredes beige, suelo de baldosas de porcelana, pared multimedia y suelo gris
Modelo de salón para visitas cerrado actual pequeño sin chimenea con paredes beige, suelo de baldosas de porcelana, pared multimedia y suelo gris
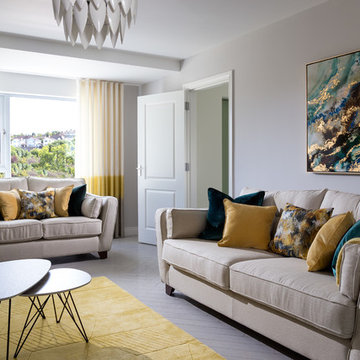
Baha Khakimov
Modelo de salón tradicional renovado con suelo gris, paredes grises, suelo de baldosas de porcelana, chimeneas suspendidas y alfombra
Modelo de salón tradicional renovado con suelo gris, paredes grises, suelo de baldosas de porcelana, chimeneas suspendidas y alfombra
102 ideas para salones con suelo gris
1
