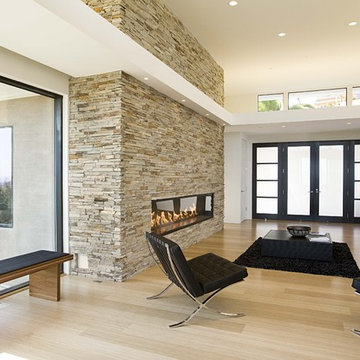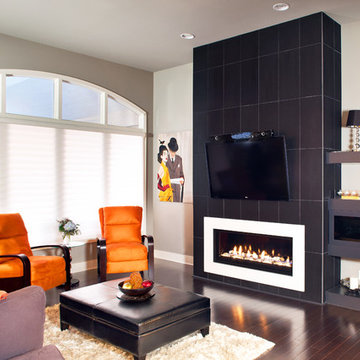2.200 ideas para salones con suelo de bambú
Filtrar por
Presupuesto
Ordenar por:Popular hoy
1 - 20 de 2200 fotos

Ejemplo de salón minimalista con chimenea lineal, marco de chimenea de piedra y suelo de bambú

Elemental Fireplace Mantel
Elemental’s modern and elegant style blends clean lines with minimal ornamentation. The surround’s waterfall edge detail creates a distinctive architectural flair that’s sure to draw the eye. This mantel is perfect for any space wanting to display a little extra and be part of a timeless look.

Complete overhaul of the common area in this wonderful Arcadia home.
The living room, dining room and kitchen were redone.
The direction was to obtain a contemporary look but to preserve the warmth of a ranch home.
The perfect combination of modern colors such as grays and whites blend and work perfectly together with the abundant amount of wood tones in this design.
The open kitchen is separated from the dining area with a large 10' peninsula with a waterfall finish detail.
Notice the 3 different cabinet colors, the white of the upper cabinets, the Ash gray for the base cabinets and the magnificent olive of the peninsula are proof that you don't have to be afraid of using more than 1 color in your kitchen cabinets.
The kitchen layout includes a secondary sink and a secondary dishwasher! For the busy life style of a modern family.
The fireplace was completely redone with classic materials but in a contemporary layout.
Notice the porcelain slab material on the hearth of the fireplace, the subway tile layout is a modern aligned pattern and the comfortable sitting nook on the side facing the large windows so you can enjoy a good book with a bright view.
The bamboo flooring is continues throughout the house for a combining effect, tying together all the different spaces of the house.
All the finish details and hardware are honed gold finish, gold tones compliment the wooden materials perfectly.

参道を行き交う人からの視線をかわしつつ、常緑樹の樹々の梢と緑を大胆に借景している。右奥には畳の間。テレビボードの後ろは坪庭となっている。建築照明を灯した様子。床材はバンブー風呂^リング。焦げ茶色部分に一部ホワイト部分をコンビネーションして、それがテレビボードから吹抜まで伸びやかに連続しています。
★撮影|黒住直臣★施工|TH-1
★コーディネート|ザ・ハウス
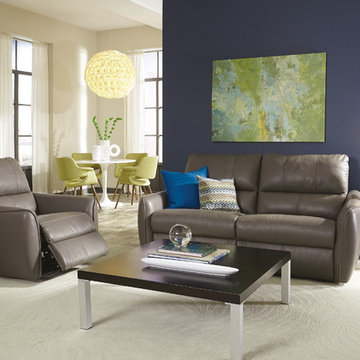
Recliners.LA is a leading distributor of high quality motion, sleeping & reclining furniture and home entertainment furniture. Check out our Palliser Furniture Collection.
Come visit a showroom in Los Angeles and Orange County today or visit us online at https://goo.gl/7Pbnco. (Recliners.LA)
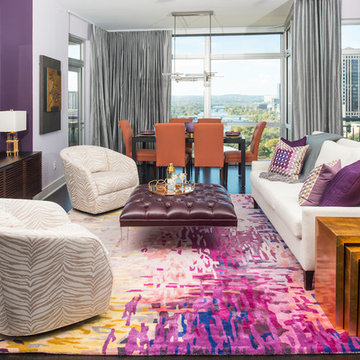
The living and dining area of the home were completely reoriented. The dining area is repositioned to the space within the windows, taking advantage of a stunning view of Lady Bird Lake and downtown Austin. The color palette was chosen to reflect the hues of the setting sun. An ottoman upholstered in plum leather appears to float on acrylic legs.

Carbonized bamboo floors provide warmth and ensure durability throughout the home. Large wood windows and doors allow natural light to flood the space. The linear fireplace balances the large ledgestone wall.
Space below bench seats provide storage and house electronics.
Bookcases flank the wall so you can choose a book and nestle in next to the fireplace.
William Foster Photography

Imagen de salón abierto clásico renovado grande con paredes blancas, suelo de bambú, todas las chimeneas, marco de chimenea de yeso y televisor colgado en la pared
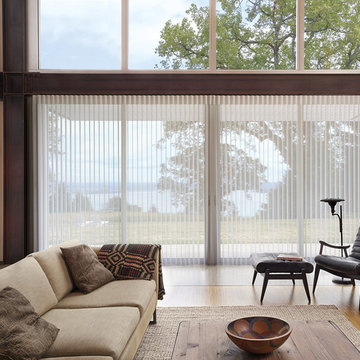
Ejemplo de salón para visitas abierto contemporáneo grande con paredes blancas y suelo de bambú
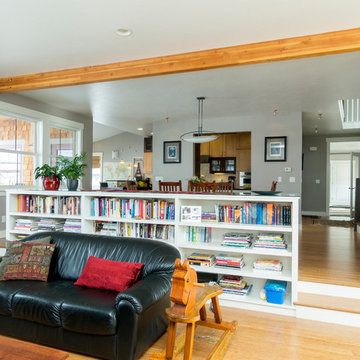
Photo Gary Lister
* Sunken living room is separated from formal dining area by an immense built in bookcase with cabinets on the back side which provide a beautiful and practical solution to both storage and separation of spaces. Bamboo flooring, Mt. Rainier grey walls (Ralph Lauren color).
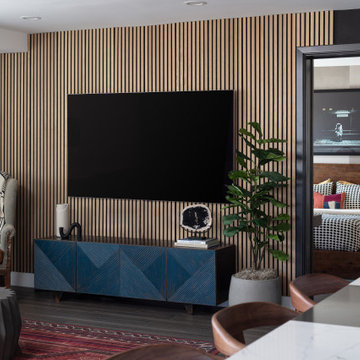
Modelo de salón abierto ecléctico de tamaño medio con suelo de bambú, televisor colgado en la pared, suelo marrón y panelado
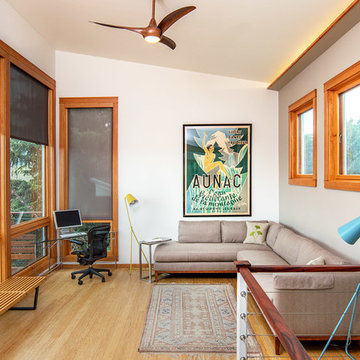
Contemporary Remodel / Addition to 70s ranch house in Livingston, Montana.
Floor: Bamboo
Ceiling Fan: Minka Aire F803-DK Artemis
Sofa: Crate and Barrel
Corner Desk: Custom designed and built by Astelier Architecture
Photo Credit: Rob Park / Park Photography
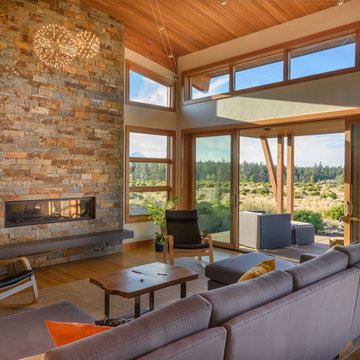
Christian Heeb
Foto de salón contemporáneo con suelo de bambú, marco de chimenea de piedra, paredes beige y chimenea lineal
Foto de salón contemporáneo con suelo de bambú, marco de chimenea de piedra, paredes beige y chimenea lineal
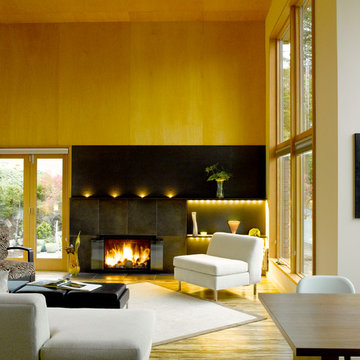
The living room features high ceilings, tall windows and lots of light. Clear finish plywood panels on the ceiling and wall and bamboo on the floor provide warmth while the steel-clad fireplace with LED accent lighting is the focus of the room.
photo: Alex Hayden
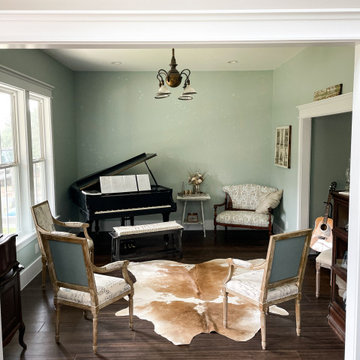
This is a piano room with custom mission style window frames and door ways. The flooring is walnut colored bamboo.
Ejemplo de salón de estilo de casa de campo grande con paredes verdes, suelo de bambú y suelo marrón
Ejemplo de salón de estilo de casa de campo grande con paredes verdes, suelo de bambú y suelo marrón
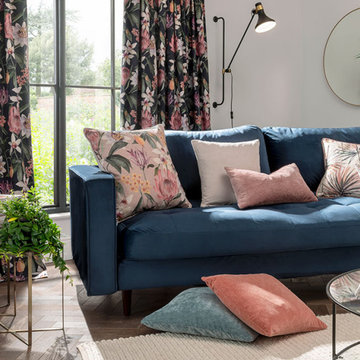
Made from the Tahiti collection. Combining tropical landscapes and rich, exotic colours, tahiti brings the warmth and vibrancy of the south seas to your home. A playful take on a tropical trend. The collection comprises gorgeous, hand painted prints featuring vibrant fan palms and tropical flowers digitally printed onto a beautiful cotton fabric. This taste of paradise is completed by sumptuous plain chenille. Tahiti excusals sophistication and injects bold design and colour into any room.

Photographer: Michael Skott
Modelo de salón abierto minimalista pequeño con paredes multicolor, suelo de bambú, todas las chimeneas y marco de chimenea de hormigón
Modelo de salón abierto minimalista pequeño con paredes multicolor, suelo de bambú, todas las chimeneas y marco de chimenea de hormigón
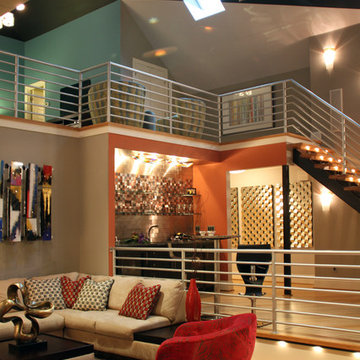
Tim Mazzaferro Photography
Modelo de salón tipo loft contemporáneo extra grande con parades naranjas, suelo de bambú y televisor colgado en la pared
Modelo de salón tipo loft contemporáneo extra grande con parades naranjas, suelo de bambú y televisor colgado en la pared
2.200 ideas para salones con suelo de bambú
1
