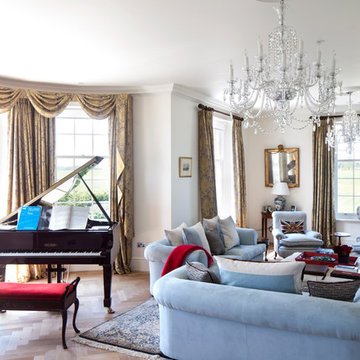23 ideas para salones con suelo beige
Filtrar por
Presupuesto
Ordenar por:Popular hoy
1 - 20 de 23 fotos
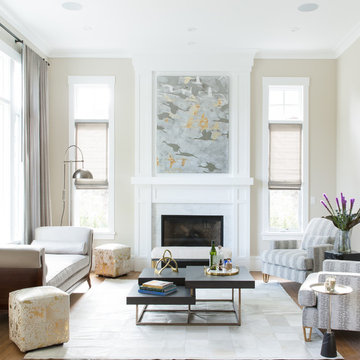
The formal living room remains neutral with accents of black. Mixed metals with wood, stone and cow hide create warmth and contrast with the custom upholstered armchairs and chaise lounge.
Photo: Suzanna Scott Photography

This stunning new build captured the ambience and history of Traditional Irish Living by integrating authentic antique fixtures, furnishings and mirrors that had once graced local heritage properties. It is punctuated by a stunning hand carved marble fireplace (Circa. 1700's) redeemed from a nearby historic home.
Altogether the soothing honey, cream and caramel tones this elegantly furnished space create an atmosphere of calm serenity.
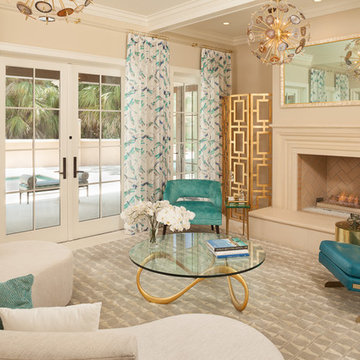
Modelo de salón para visitas clásico renovado de tamaño medio sin televisor con paredes beige, todas las chimeneas, suelo beige y cortinas
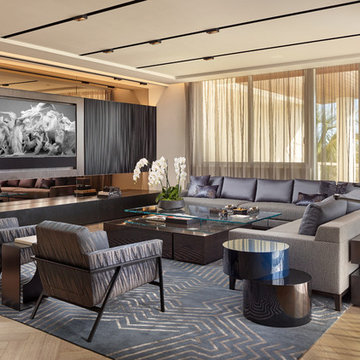
Barry Grossman
Diseño de salón para visitas abierto contemporáneo grande con televisor colgado en la pared, paredes blancas, suelo de madera clara y suelo beige
Diseño de salón para visitas abierto contemporáneo grande con televisor colgado en la pared, paredes blancas, suelo de madera clara y suelo beige

Formal Living Room, directly off of the entry.
Ejemplo de salón para visitas abierto mediterráneo extra grande sin televisor con paredes beige, suelo de mármol, todas las chimeneas, marco de chimenea de piedra y suelo beige
Ejemplo de salón para visitas abierto mediterráneo extra grande sin televisor con paredes beige, suelo de mármol, todas las chimeneas, marco de chimenea de piedra y suelo beige
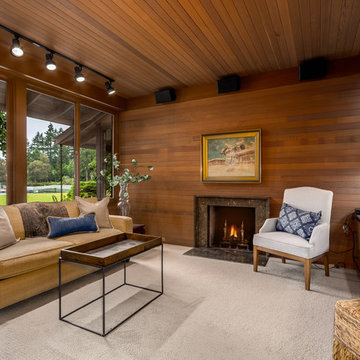
Ejemplo de salón vintage grande con moqueta, todas las chimeneas, marco de chimenea de piedra, suelo beige y paredes marrones
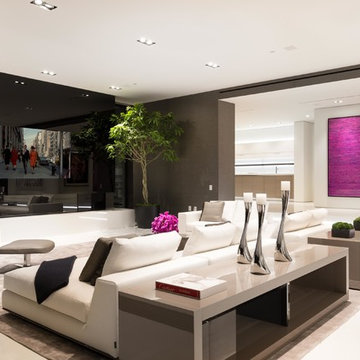
Diseño de salón abierto actual con paredes marrones, pared multimedia y suelo beige

This modern mansion has a grand entrance indeed. To the right is a glorious 3 story stairway with custom iron and glass stair rail. The dining room has dramatic black and gold metallic accents. To the left is a home office, entrance to main level master suite and living area with SW0077 Classic French Gray fireplace wall highlighted with golden glitter hand applied by an artist. Light golden crema marfil stone tile floors, columns and fireplace surround add warmth. The chandelier is surrounded by intricate ceiling details. Just around the corner from the elevator we find the kitchen with large island, eating area and sun room. The SW 7012 Creamy walls and SW 7008 Alabaster trim and ceilings calm the beautiful home.

spacious living room with large isokern fireplace and beautiful granite monolith,
Imagen de salón abierto contemporáneo grande con suelo de travertino, todas las chimeneas, marco de chimenea de baldosas y/o azulejos, televisor colgado en la pared, paredes blancas y suelo beige
Imagen de salón abierto contemporáneo grande con suelo de travertino, todas las chimeneas, marco de chimenea de baldosas y/o azulejos, televisor colgado en la pared, paredes blancas y suelo beige
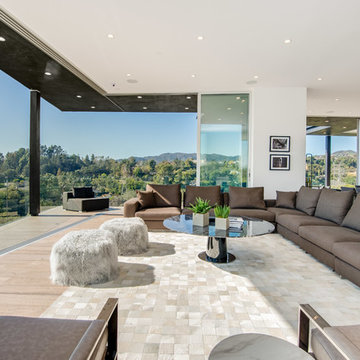
Ground up development. 7,000 sq ft contemporary luxury home constructed by FINA Construction Group Inc.
Imagen de salón abierto actual extra grande con suelo de madera clara, televisor colgado en la pared y suelo beige
Imagen de salón abierto actual extra grande con suelo de madera clara, televisor colgado en la pared y suelo beige

The space was designed to be both formal and relaxed for intimate get-togethers as well as casual family time. The full height windows and transoms fulfill the client’s desire for an abundance of natural light. Chesney’s Contre Coeur interior fireplace metal panel with custom mantel takes center stage in this sophisticated space.
Architecture, Design & Construction by BGD&C
Interior Design by Kaldec Architecture + Design
Exterior Photography: Tony Soluri
Interior Photography: Nathan Kirkman
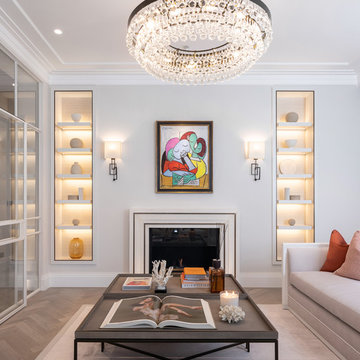
Modelo de salón cerrado contemporáneo con paredes grises, suelo de madera clara, todas las chimeneas, suelo beige y alfombra

Bright walls with linear architectural features emphasize the expansive height of the ceilings in this lux golf community home. Although not on the coast, the use of bold blue accents gives a nod to The Hamptons and the Palm Beach area this home resides. Different textures and shapes are used to combine the ambiance of the lush golf course surroundings with Florida ocean breezes.
Robert Brantley Photography
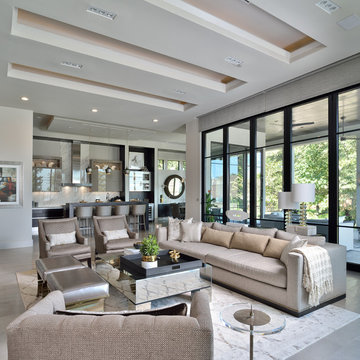
Modern Open Living Space
Diseño de salón abierto actual grande con paredes beige, suelo beige y papel pintado
Diseño de salón abierto actual grande con paredes beige, suelo beige y papel pintado
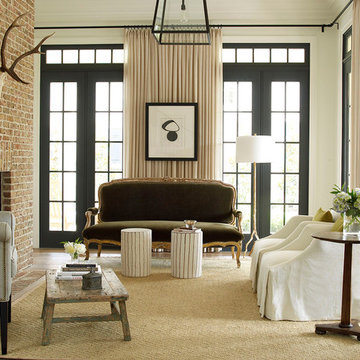
Modelo de salón para visitas abierto tradicional renovado grande sin televisor con paredes blancas, suelo de madera clara, todas las chimeneas, marco de chimenea de ladrillo y suelo beige
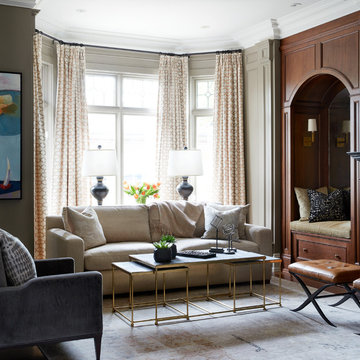
Virginia Macdonald
Diseño de salón para visitas cerrado clásico de tamaño medio con paredes beige, moqueta y suelo beige
Diseño de salón para visitas cerrado clásico de tamaño medio con paredes beige, moqueta y suelo beige
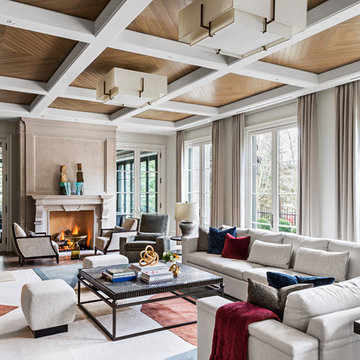
Foto de salón para visitas abierto clásico renovado grande sin televisor con paredes blancas, suelo de madera clara, chimenea de doble cara, marco de chimenea de piedra, suelo beige y cortinas
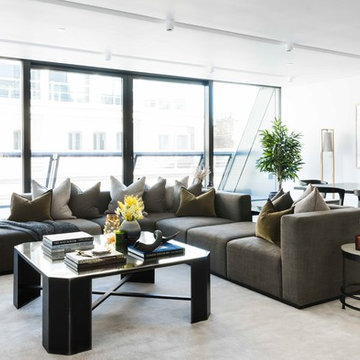
Photography by VR Interior Photography. Veronica Rodriguez Photographer.
Ejemplo de salón abierto contemporáneo con paredes blancas, suelo de madera clara y suelo beige
Ejemplo de salón abierto contemporáneo con paredes blancas, suelo de madera clara y suelo beige
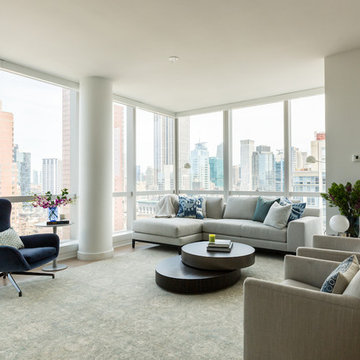
Anne Ruthman
Imagen de salón actual de tamaño medio con paredes blancas, suelo de madera clara y suelo beige
Imagen de salón actual de tamaño medio con paredes blancas, suelo de madera clara y suelo beige
23 ideas para salones con suelo beige
1
