984 ideas para salones con suelo amarillo
Filtrar por
Presupuesto
Ordenar por:Popular hoy
1 - 20 de 984 fotos
Artículo 1 de 2

Raw Urth's hand crafted coved fireplace surround & hearth
Finish : Dark Washed patina on steel
*Scott Moran, The Log Home Guy (Cambridge, Wi)
*Tadsen Photography (Madison, Wi)
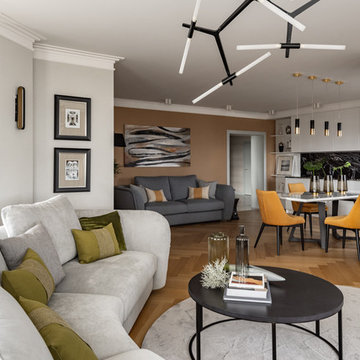
Фото - Наталья Горбунова
Modelo de biblioteca en casa abierta actual de tamaño medio con paredes grises, televisor colgado en la pared, suelo amarillo y suelo de madera en tonos medios
Modelo de biblioteca en casa abierta actual de tamaño medio con paredes grises, televisor colgado en la pared, suelo amarillo y suelo de madera en tonos medios

Proyecto de decoración, dirección y ejecución de obra: Sube Interiorismo www.subeinteriorismo.com
Fotografía Erlantz Biderbost
Taburetes Bob, Ondarreta.
Sillones Nub, Andreu World.
Alfombra Rugs, Gan.
Alfombra geométrica a medida, Alfombras KP.
Iluminación: Susaeta Iluminación

We created a new library space off to the side from the remodeled living room. We had new hand scraped hardwood flooring installed throughout.
Mitchell Shenker Photography
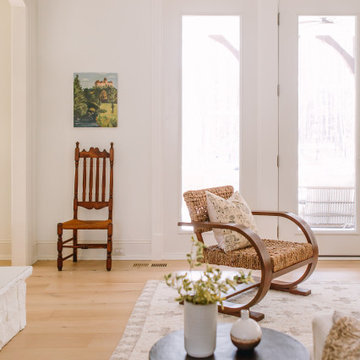
modern rustic
california rustic
rustic Scandinavian
Foto de salón abierto mediterráneo de tamaño medio con suelo de madera clara, todas las chimeneas, marco de chimenea de piedra, televisor colgado en la pared, suelo amarillo y vigas vistas
Foto de salón abierto mediterráneo de tamaño medio con suelo de madera clara, todas las chimeneas, marco de chimenea de piedra, televisor colgado en la pared, suelo amarillo y vigas vistas

This custom cottage designed and built by Aaron Bollman is nestled in the Saugerties, NY. Situated in virgin forest at the foot of the Catskill mountains overlooking a babling brook, this hand crafted home both charms and relaxes the senses.

Just because there isn't floor space to add a freestanding bookcase, doesn't mean there aren't other alternative solutions to displaying your favorite books. We introduced invisible shelves that allow for books to float on a wall and still had room to add artwork.
Photographer: Stephani Buchman
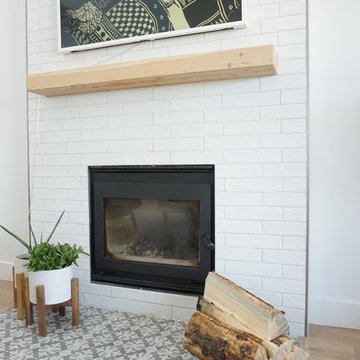
Ejemplo de salón de estilo de casa de campo pequeño con paredes blancas, suelo de madera clara, estufa de leña, marco de chimenea de ladrillo, televisor colgado en la pared y suelo amarillo
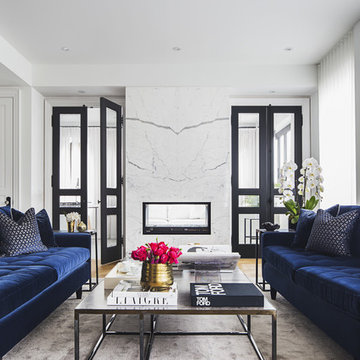
Modelo de salón para visitas actual con paredes blancas, suelo de madera en tonos medios, chimenea de doble cara, marco de chimenea de piedra y suelo amarillo
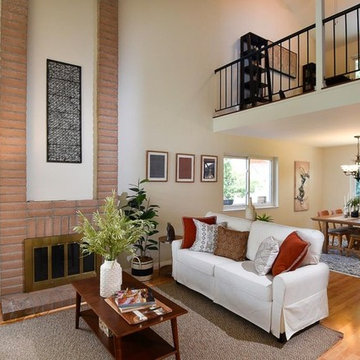
Diseño de salón para visitas abierto clásico renovado de tamaño medio con paredes beige, suelo de madera clara, chimenea lineal, marco de chimenea de ladrillo y suelo amarillo

This was a through lounge and has been returned back to two rooms - a lounge and study. The clients have a gorgeously eclectic collection of furniture and art and the project has been to give context to all these items in a warm, inviting, family setting.
No dressing required, just come in home and enjoy!

Complete overhaul of the common area in this wonderful Arcadia home.
The living room, dining room and kitchen were redone.
The direction was to obtain a contemporary look but to preserve the warmth of a ranch home.
The perfect combination of modern colors such as grays and whites blend and work perfectly together with the abundant amount of wood tones in this design.
The open kitchen is separated from the dining area with a large 10' peninsula with a waterfall finish detail.
Notice the 3 different cabinet colors, the white of the upper cabinets, the Ash gray for the base cabinets and the magnificent olive of the peninsula are proof that you don't have to be afraid of using more than 1 color in your kitchen cabinets.
The kitchen layout includes a secondary sink and a secondary dishwasher! For the busy life style of a modern family.
The fireplace was completely redone with classic materials but in a contemporary layout.
Notice the porcelain slab material on the hearth of the fireplace, the subway tile layout is a modern aligned pattern and the comfortable sitting nook on the side facing the large windows so you can enjoy a good book with a bright view.
The bamboo flooring is continues throughout the house for a combining effect, tying together all the different spaces of the house.
All the finish details and hardware are honed gold finish, gold tones compliment the wooden materials perfectly.

Malcolm Fearon
Diseño de salón cerrado nórdico con paredes blancas, suelo de madera en tonos medios y suelo amarillo
Diseño de salón cerrado nórdico con paredes blancas, suelo de madera en tonos medios y suelo amarillo
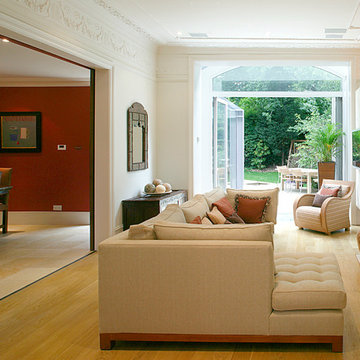
Hélène Dabrowski Interiors
Photo by Paul Ratigan
Diseño de salón contemporáneo con paredes beige, suelo de madera en tonos medios y suelo amarillo
Diseño de salón contemporáneo con paredes beige, suelo de madera en tonos medios y suelo amarillo
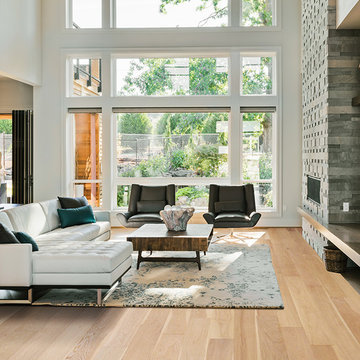
Collection - Artisan,
Produit - Colonie
Imagen de salón moderno con suelo de madera clara y suelo amarillo
Imagen de salón moderno con suelo de madera clara y suelo amarillo
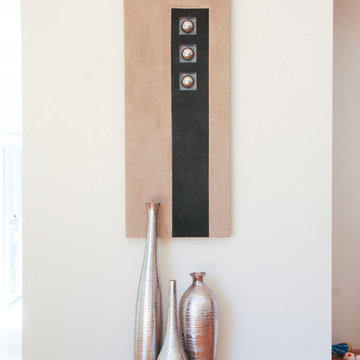
This successful grouping of wall art and floor vases it is all it took to transform this narrow incidental wall into a feature of its own.
Interior design and pre-start selections- Despina Design.Photography - Pearlin, design and photography.
Homewares- Makstar
Builder - Princy homes.

Patterns in various scales interplay with bold solid hues to complement the original fine art featuring scenes from Seattle's Pike Place Market just around the block.
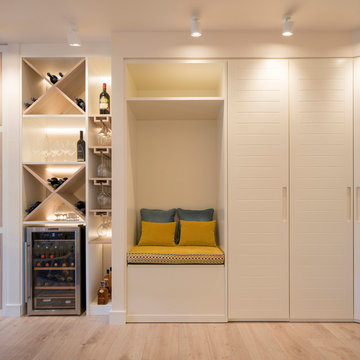
Proyecto de decoración, dirección y ejecución de obra: Sube Interiorismo www.subeinteriorismo.com
Fotografía Erlantz Biderbost
Foto de salón con barra de bar abierto clásico renovado grande sin chimenea con paredes blancas, suelo laminado, pared multimedia y suelo amarillo
Foto de salón con barra de bar abierto clásico renovado grande sin chimenea con paredes blancas, suelo laminado, pared multimedia y suelo amarillo

Complete overhaul of the common area in this wonderful Arcadia home.
The living room, dining room and kitchen were redone.
The direction was to obtain a contemporary look but to preserve the warmth of a ranch home.
The perfect combination of modern colors such as grays and whites blend and work perfectly together with the abundant amount of wood tones in this design.
The open kitchen is separated from the dining area with a large 10' peninsula with a waterfall finish detail.
Notice the 3 different cabinet colors, the white of the upper cabinets, the Ash gray for the base cabinets and the magnificent olive of the peninsula are proof that you don't have to be afraid of using more than 1 color in your kitchen cabinets.
The kitchen layout includes a secondary sink and a secondary dishwasher! For the busy life style of a modern family.
The fireplace was completely redone with classic materials but in a contemporary layout.
Notice the porcelain slab material on the hearth of the fireplace, the subway tile layout is a modern aligned pattern and the comfortable sitting nook on the side facing the large windows so you can enjoy a good book with a bright view.
The bamboo flooring is continues throughout the house for a combining effect, tying together all the different spaces of the house.
All the finish details and hardware are honed gold finish, gold tones compliment the wooden materials perfectly.
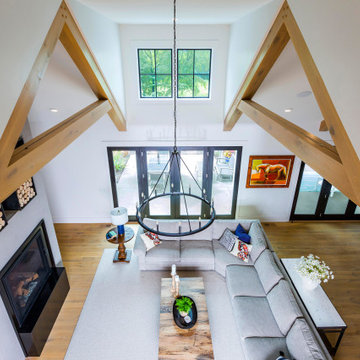
Diseño de salón abierto y abovedado campestre con suelo de madera clara, todas las chimeneas, suelo amarillo, paredes blancas, marco de chimenea de metal y televisor colgado en la pared
984 ideas para salones con suelo amarillo
1