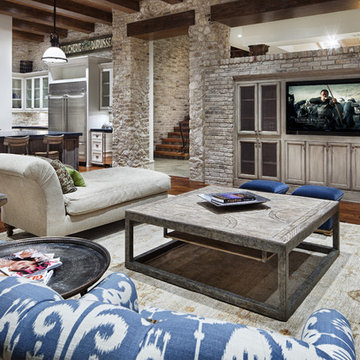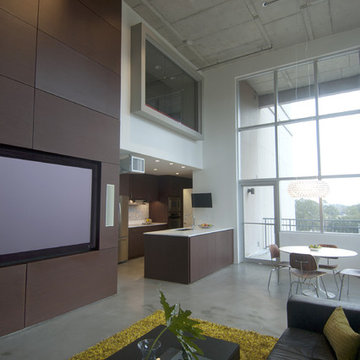44 ideas para salones con pared multimedia
Filtrar por
Presupuesto
Ordenar por:Popular hoy
1 - 20 de 44 fotos

The custom built-in shelves and framed window openings give the Family Room/Library a clean unified look. The window wall was built out to accommodate built-in radiator cabinets which serve as additional display opportunities.
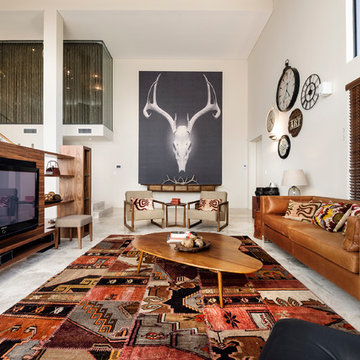
The Rural Building Company
Imagen de salón contemporáneo grande con paredes beige, suelo de travertino, pared multimedia y alfombra
Imagen de salón contemporáneo grande con paredes beige, suelo de travertino, pared multimedia y alfombra
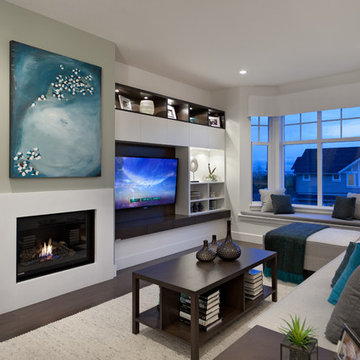
photo credit: Kristen McGaughey
Imagen de salón actual con todas las chimeneas, pared multimedia y alfombra
Imagen de salón actual con todas las chimeneas, pared multimedia y alfombra
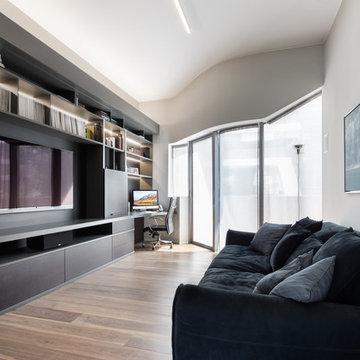
Ejemplo de salón cerrado contemporáneo con paredes grises, suelo de madera en tonos medios, pared multimedia y suelo marrón
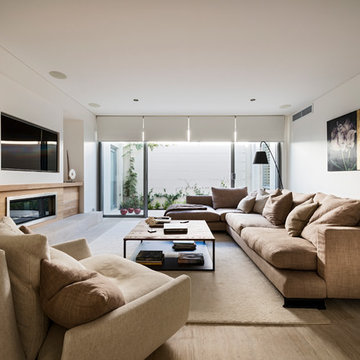
Dmax Photography
Modelo de salón abierto actual grande con paredes blancas, suelo de madera clara, chimenea lineal y pared multimedia
Modelo de salón abierto actual grande con paredes blancas, suelo de madera clara, chimenea lineal y pared multimedia
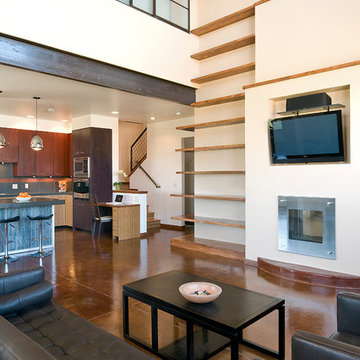
Photography by Daniel O'Connor Photography www.danieloconnorphoto.com
Imagen de salón abierto urbano con suelo de cemento y pared multimedia
Imagen de salón abierto urbano con suelo de cemento y pared multimedia
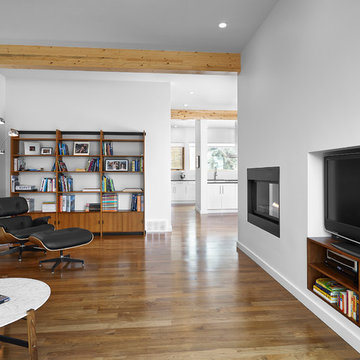
Designers: Kim and Chris Woodroffe
e-mail: cwoodrof@gmail.com
Photographer: Merle Prosofsky Photography Ltd.
Ejemplo de salón cerrado actual de tamaño medio con paredes blancas, suelo de madera en tonos medios, chimenea lineal, marco de chimenea de yeso, pared multimedia y suelo marrón
Ejemplo de salón cerrado actual de tamaño medio con paredes blancas, suelo de madera en tonos medios, chimenea lineal, marco de chimenea de yeso, pared multimedia y suelo marrón
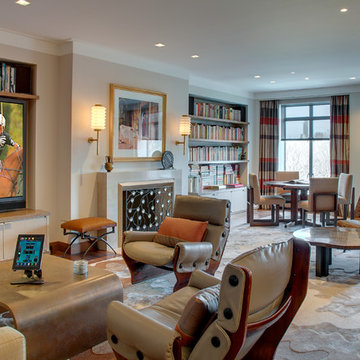
Olson Photography
Diseño de salón abierto contemporáneo con paredes beige, todas las chimeneas, marco de chimenea de piedra y pared multimedia
Diseño de salón abierto contemporáneo con paredes beige, todas las chimeneas, marco de chimenea de piedra y pared multimedia
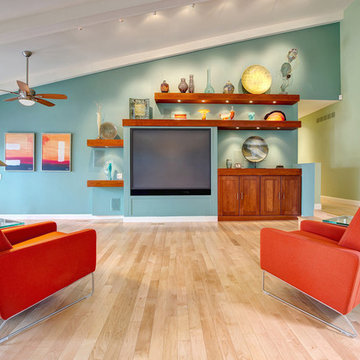
Matt Harrer Photography
for S&K Interiors
Foto de salón abierto actual de tamaño medio sin chimenea con paredes azules, suelo de madera clara, pared multimedia y suelo beige
Foto de salón abierto actual de tamaño medio sin chimenea con paredes azules, suelo de madera clara, pared multimedia y suelo beige
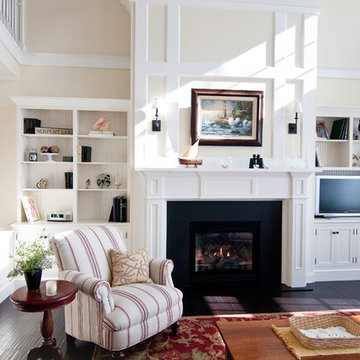
Inspired Design & Photography
Ejemplo de salón clásico con todas las chimeneas, pared multimedia y paredes beige
Ejemplo de salón clásico con todas las chimeneas, pared multimedia y paredes beige
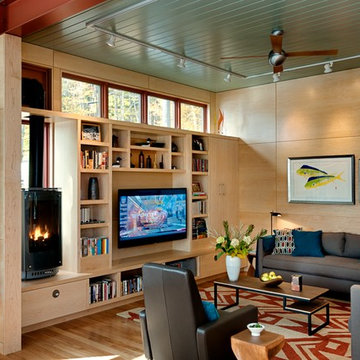
Contemporary living room. Maple veneer plywood walls and cabinets, Paloma gas stove from Heat & Glo, and leather Flight recliner from Design Within Reach.
Rob Karosis Photography
www.robkarosis.com

Great room. Photography by Lucas Henning.
Modelo de salón abierto campestre de tamaño medio con todas las chimeneas, marco de chimenea de piedra, pared multimedia, paredes beige, suelo de madera en tonos medios y suelo marrón
Modelo de salón abierto campestre de tamaño medio con todas las chimeneas, marco de chimenea de piedra, pared multimedia, paredes beige, suelo de madera en tonos medios y suelo marrón
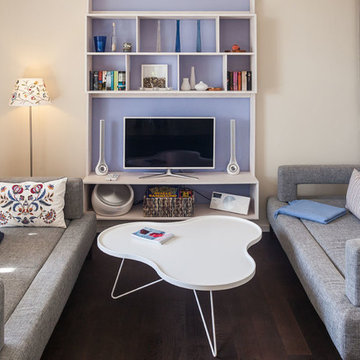
Diseño de salón para visitas cerrado contemporáneo pequeño sin chimenea con paredes beige, suelo de madera oscura y pared multimedia
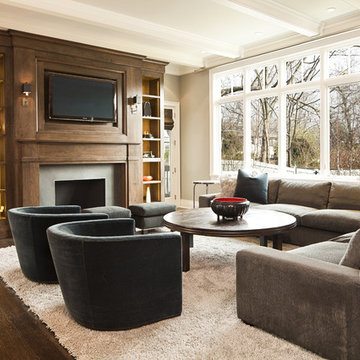
Living Room with stained custom millmade built-in
Imagen de salón clásico con todas las chimeneas, pared multimedia y alfombra
Imagen de salón clásico con todas las chimeneas, pared multimedia y alfombra

Sited in the woodsy hills of San Anselmo, this house suffered from oddities of scale and organization as well as a rather low grade of detailing and finish. This design savvy couple saw the property’s potential and turned to building Lab to develop it into a home for their young, growing family. Initial discussions centered on expanding the kitchen and master bath but grew to encapsulate the entire house. With a bit of creative thinking we met the challenge of expanding both the sense of and actual space without the full cost of an addition. An earlier addition had included a screened-in porch which, with the floor and roof already framed, we now saw as the perfect place to expand the kitchen. Capturing this space effectively doubled the size of the kitchen and dramatically improved both natural light and the engagement to rear deck and landscape.
The lushly forested surrounds cued the generous application of walnut cabinetry and details. Exposed cold rolled steel components infused the space with a rustic simplicity that the original detailing lacked but seemed to want. Replacement of hollow core six panel doors with solid core slabs, simplification of trim profiles and skim coating all sheetrock refined the overall feel.
Ultimately, pretty much every surface - including the exterior - received our attention. On approach, the project maintains the house’s original sense of modesty. On the interior, warmth, refinement and livability are achieved by finding what the house had to offer rather than aggressive reinvention.
photos by scott hargis
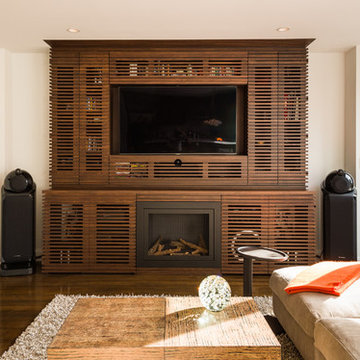
We created this custom made entertainment unit, that is able to store a flat screen TV and electronics along with a fireplace by Hearth Cabinet. This unit is the perfect complement to night time views of the city, while the residents remain warm and cozy in the company of the living room's opulence. During the day, the refinished hardwood floors and artwork on the walls are adorned by the sun, only to complete the essence of the living room.
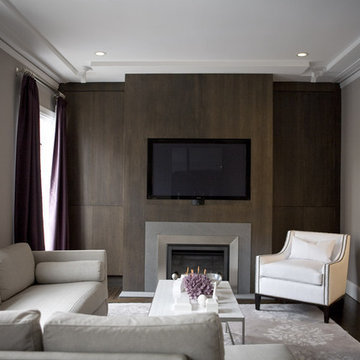
glam, purple
Imagen de salón contemporáneo con paredes grises, todas las chimeneas, pared multimedia, arcos y alfombra
Imagen de salón contemporáneo con paredes grises, todas las chimeneas, pared multimedia, arcos y alfombra
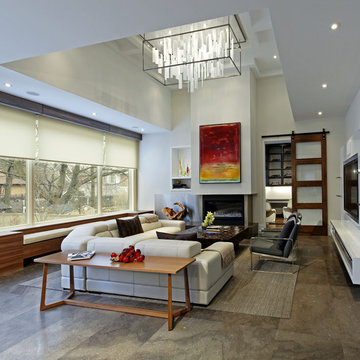
Photographer: David Whittaker
Modelo de salón abierto actual grande con suelo de cemento, paredes blancas, todas las chimeneas, marco de chimenea de hormigón, pared multimedia y alfombra
Modelo de salón abierto actual grande con suelo de cemento, paredes blancas, todas las chimeneas, marco de chimenea de hormigón, pared multimedia y alfombra
44 ideas para salones con pared multimedia
1
