33 ideas para salones con marco de chimenea de piedra
Filtrar por
Presupuesto
Ordenar por:Popular hoy
1 - 20 de 33 fotos
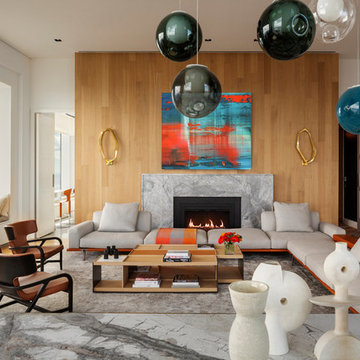
Conceived by architect Rafael Viñoly—432 Park Avenue is the tallest residential skyscraper in the Western Hemisphere. This apartment designed by John Beckmann and his design firm Axis Mundi has some of the most breathtaking views in Manhattan.
Known for their glamorous low-slung aesthetic, Axis Mundi took the challenge to design the residence for an American client living in China with a family of four, and an important art collection (including the likes of Cy Twombly, Gerhard Richter, Susan Frecon, Vik Muniz and Lisette Schumacher, among others).
In the dining room, a Bocci “28 Chandelier” hangs above an intricate marble and brass table by Henge, with ceramics by John Born. Entering the main living area, a monumental “Let it Be” sectional from Poltrona Frau sits on a silver custom-designed Joseph Carini wool and silk rug. A ‘Surface” coffee table designed by Vincent Van Duysen and “Fulgens” armchairs in saddle leather by Antonio Citterio for B&B Italia create the penultimate space for entertaining.
The sensuous red library features custom-designed bookshelves in burnished brass and walnut, as a “Wing Sofa” in red velvet from Flexform floats atop a “Ponti” area rug from the Rug Company. “JJ Chairs” in Mongolian lamb fur from B&B Italia add a rock and roll swagger to the space.
The kitchen accentuates the grey marble flooring and all-white color palette, with the exception of a few light wood and marble details. A dramatic pendant in hand-burnished brass, designed by Henge, hovers above the kitchen island, while a floating marble counter spans the window opening. It is a serene spot to enjoy a morning cappuccino while pondering the ever-changing skyline of the Metropolis.
In a counterintuitive move, Beckmann decided to make the gallery dark by finishing the walls in a smoked lacquered plaster with hints of mica, which add sparkle and glitter.
John Beckmann made sure to include extravagant fabrics from Christopher Hyland and a deft mix of textures and colors to the design. In the master bedroom is a wall-length headboard system in leather and velvet panels from Poliform, with luxurious bedding from Frette. Dupre Lafon lounge chairs in a buttery leather rest on a custom golden silk carpet by Joseph Carini, while a pair of parchment bedside lamps by Jean Michel Frank complete the design.
The facade is treated with an LED lighting system which changes colors and can be controlled by the client with their iPhone from the street.
Design: John Beckmann, with Hannah LaSota
Photography: Durston Saylor
Renderings: 3DS
Contractor: Cardinal Construction
Size: 4000 sf
© Axis Mundi Design LLC
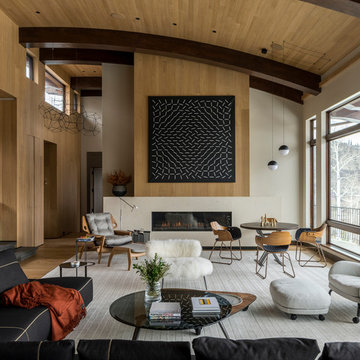
The wood paneling, opposite the window wall, and on the ceiling, represents a 'reflection' of the wooded lot visible through the new large expanses of glass and unifies the ceiling with the rest of the space. Photographer: Fran Parente.
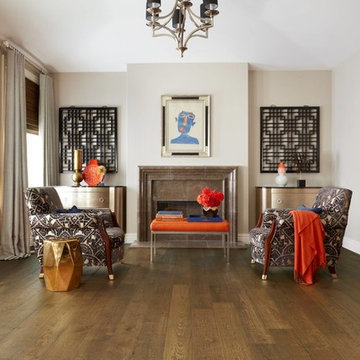
Modelo de salón para visitas cerrado clásico renovado de tamaño medio sin televisor con paredes grises, suelo de madera oscura, todas las chimeneas, marco de chimenea de piedra, suelo marrón y cortinas

Formal Living Room, directly off of the entry.
Ejemplo de salón para visitas abierto mediterráneo extra grande sin televisor con paredes beige, suelo de mármol, todas las chimeneas, marco de chimenea de piedra y suelo beige
Ejemplo de salón para visitas abierto mediterráneo extra grande sin televisor con paredes beige, suelo de mármol, todas las chimeneas, marco de chimenea de piedra y suelo beige

Modern living room with striking furniture, black walls and floor, and garden access. Photo by Jonathan Little Photography.
Foto de salón para visitas cerrado y gris y negro actual grande sin televisor con paredes negras, suelo de madera oscura, todas las chimeneas, marco de chimenea de piedra, suelo negro y alfombra
Foto de salón para visitas cerrado y gris y negro actual grande sin televisor con paredes negras, suelo de madera oscura, todas las chimeneas, marco de chimenea de piedra, suelo negro y alfombra

Windows were added to this living space for maximum light. The clients' collection of art and sculpture are the focus of the room. A custom limestone fireplace was designed to add focus to the only wall in this space. The furniture is a mix of custom English and contemporary all atop antique Persian rugs. The blue velvet bench in front was designed by Mr. Dodge out of maple to offset the antiques in the room and compliment the contemporary art. All the windows overlook the cabana, art studio, pool and patio.
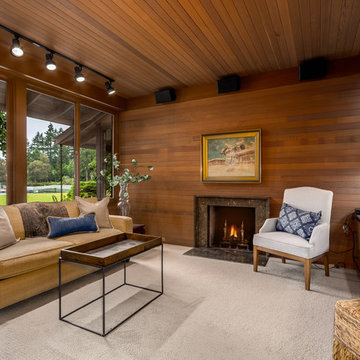
Ejemplo de salón vintage grande con moqueta, todas las chimeneas, marco de chimenea de piedra, suelo beige y paredes marrones
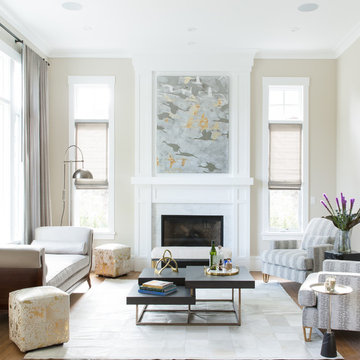
The formal living room remains neutral with accents of black. Mixed metals with wood, stone and cow hide create warmth and contrast with the custom upholstered armchairs and chaise lounge.
Photo: Suzanna Scott Photography
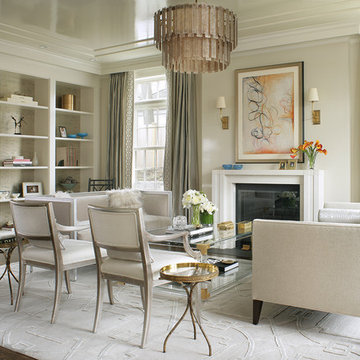
A mixture of contemporary and classic in this timelessly elegant living room featuring pieces from the owner's art collection. Muted tones create a fabulous space. Photography by Peter Rymwid.
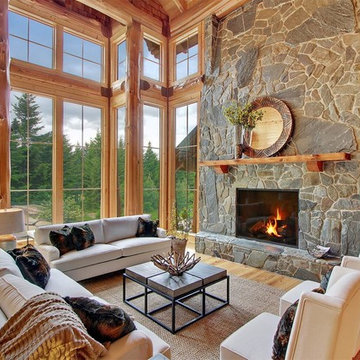
The living room is lit up with full floor to ceiling windows which is a great way to bring the outside in and for maximum natural light.
Ejemplo de salón para visitas abierto rústico grande sin televisor con paredes marrones, suelo de madera clara y marco de chimenea de piedra
Ejemplo de salón para visitas abierto rústico grande sin televisor con paredes marrones, suelo de madera clara y marco de chimenea de piedra
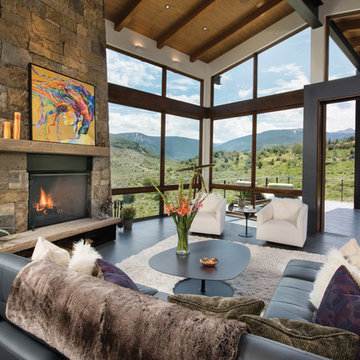
Ric Stovall
Foto de salón abierto actual extra grande con paredes blancas, suelo de baldosas de porcelana, todas las chimeneas, marco de chimenea de piedra y suelo gris
Foto de salón abierto actual extra grande con paredes blancas, suelo de baldosas de porcelana, todas las chimeneas, marco de chimenea de piedra y suelo gris
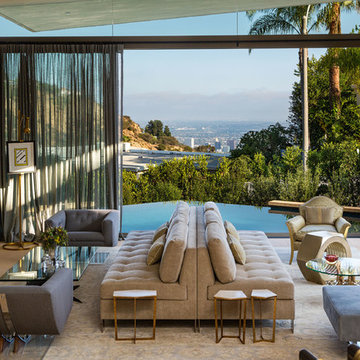
Imagen de salón para visitas abierto contemporáneo extra grande sin televisor con paredes beige, todas las chimeneas y marco de chimenea de piedra
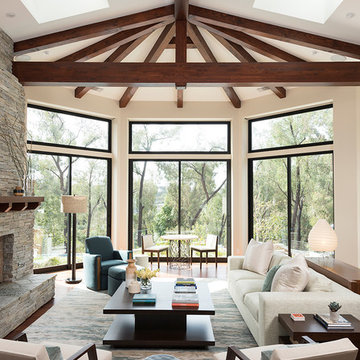
The home's main beams feature hidden, recessed hardware that mask the joins, leaving them seamless.
Photo Credit: Matt Meier
Foto de salón cerrado de estilo de casa de campo con paredes beige, moqueta, todas las chimeneas, marco de chimenea de piedra y suelo multicolor
Foto de salón cerrado de estilo de casa de campo con paredes beige, moqueta, todas las chimeneas, marco de chimenea de piedra y suelo multicolor

Freesia is a courtyard style residence with both indoor and outdoor spaces that create a feeling of intimacy and serenity. The centrally installed swimming pool becomes a visual feature of the home and is the centerpiece for all entertaining. The kitchen, great room, and master bedroom all open onto the swimming pool and the expansive lanai spaces that flank the pool. Four bedrooms, four bathrooms, a summer kitchen, fireplace, and 2.5 car garage complete the home. 3,261 square feet of air conditioned space is wrapped in 3,907 square feet of under roof living.
Awards:
Parade of Homes – First Place Custom Home, Greater Orlando Builders Association
Grand Aurora Award – Detached Single Family Home $1,000,000-$1,500,000
– Aurora Award – Detached Single Family Home $1,000,000-$1,500,000
– Aurora Award – Kitchen $1,000,001-$2,000,000
– Aurora Award – Bath $1,000,001-$2,000,000
– Aurora Award – Green New Construction $1,000,000 – $2,000,000
– Aurora Award – Energy Efficient Home
– Aurora Award – Landscape Design/Pool Design
Best in American Living Awards, NAHB
– Silver Award, One-of-a-Kind Custom Home up to 4,000 sq. ft.
– Silver Award, Green-Built Home
American Residential Design Awards, First Place – Green Design, AIBD
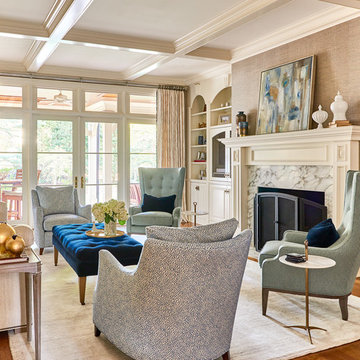
Dustin Peck Photography
Foto de salón para visitas tradicional con paredes beige, suelo de madera en tonos medios, todas las chimeneas, marco de chimenea de piedra y alfombra
Foto de salón para visitas tradicional con paredes beige, suelo de madera en tonos medios, todas las chimeneas, marco de chimenea de piedra y alfombra

Family Room with View to Pool
[Photography by Dan Piassick]
Imagen de salón abierto actual grande con marco de chimenea de piedra, chimenea lineal, paredes blancas, suelo de madera clara y alfombra
Imagen de salón abierto actual grande con marco de chimenea de piedra, chimenea lineal, paredes blancas, suelo de madera clara y alfombra

This modern mansion has a grand entrance indeed. To the right is a glorious 3 story stairway with custom iron and glass stair rail. The dining room has dramatic black and gold metallic accents. To the left is a home office, entrance to main level master suite and living area with SW0077 Classic French Gray fireplace wall highlighted with golden glitter hand applied by an artist. Light golden crema marfil stone tile floors, columns and fireplace surround add warmth. The chandelier is surrounded by intricate ceiling details. Just around the corner from the elevator we find the kitchen with large island, eating area and sun room. The SW 7012 Creamy walls and SW 7008 Alabaster trim and ceilings calm the beautiful home.
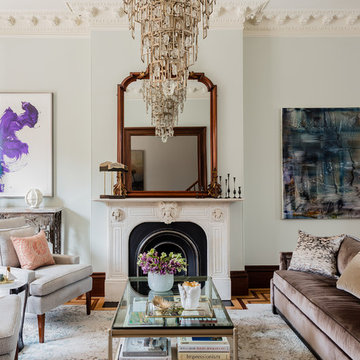
Photography by Michael J. Lee
Imagen de salón para visitas clásico grande con paredes azules, todas las chimeneas y marco de chimenea de piedra
Imagen de salón para visitas clásico grande con paredes azules, todas las chimeneas y marco de chimenea de piedra
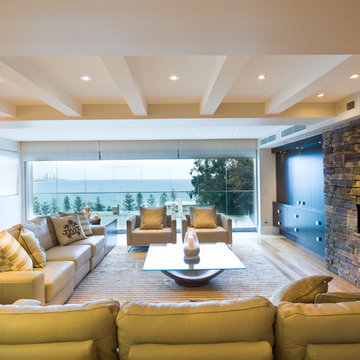
Imagen de salón abierto minimalista grande con paredes blancas, chimenea lineal y marco de chimenea de piedra
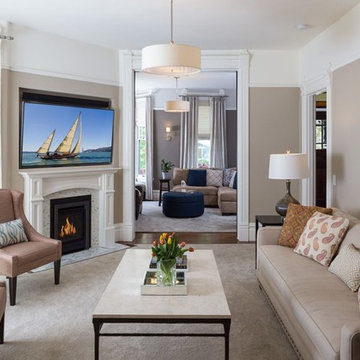
Interior Design:
Anne Norton
AND interior Design Studio
Berkeley, CA 94707
Diseño de salón abierto tradicional grande con paredes marrones, suelo de madera oscura, chimenea de esquina, marco de chimenea de piedra, televisor colgado en la pared y suelo marrón
Diseño de salón abierto tradicional grande con paredes marrones, suelo de madera oscura, chimenea de esquina, marco de chimenea de piedra, televisor colgado en la pared y suelo marrón
33 ideas para salones con marco de chimenea de piedra
1