63 ideas para salones con marco de chimenea de hormigón
Filtrar por
Presupuesto
Ordenar por:Popular hoy
1 - 20 de 63 fotos
Artículo 1 de 3
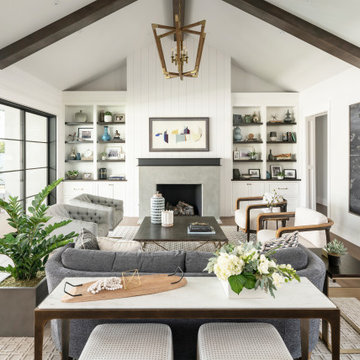
Diseño de salón para visitas costero sin televisor con paredes blancas, suelo de madera en tonos medios, todas las chimeneas, marco de chimenea de hormigón y alfombra
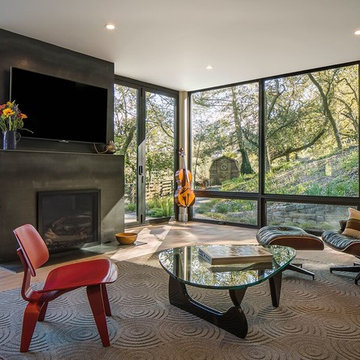
Modelo de salón abierto actual grande con suelo de madera en tonos medios, todas las chimeneas, marco de chimenea de hormigón, televisor colgado en la pared y alfombra
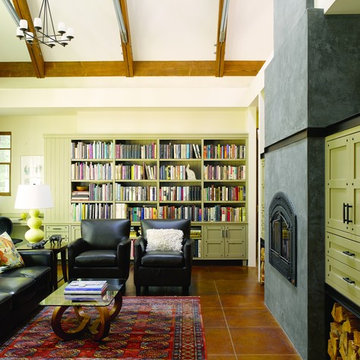
Alex Hayden
Modelo de salón para visitas cerrado actual de tamaño medio sin televisor con suelo de cemento, paredes beige, estufa de leña, marco de chimenea de hormigón y suelo marrón
Modelo de salón para visitas cerrado actual de tamaño medio sin televisor con suelo de cemento, paredes beige, estufa de leña, marco de chimenea de hormigón y suelo marrón

With a compact form and several integrated sustainable systems, the Capitol Hill Residence achieves the client’s goals to maximize the site’s views and resources while responding to its micro climate. Some of the sustainable systems are architectural in nature. For example, the roof rainwater collects into a steel entry water feature, day light from a typical overcast Seattle sky penetrates deep into the house through a central translucent slot, and exterior mounted mechanical shades prevent excessive heat gain without sacrificing the view. Hidden systems affect the energy consumption of the house such as the buried geothermal wells and heat pumps that aid in both heating and cooling, and a 30 panel photovoltaic system mounted on the roof feeds electricity back to the grid.
The minimal foundation sits within the footprint of the previous house, while the upper floors cantilever off the foundation as if to float above the front entry water feature and surrounding landscape. The house is divided by a sloped translucent ceiling that contains the main circulation space and stair allowing daylight deep into the core. Acrylic cantilevered treads with glazed guards and railings keep the visual appearance of the stair light and airy allowing the living and dining spaces to flow together.
While the footprint and overall form of the Capitol Hill Residence were shaped by the restrictions of the site, the architectural and mechanical systems at work define the aesthetic. Working closely with a team of engineers, landscape architects, and solar designers we were able to arrive at an elegant, environmentally sustainable home that achieves the needs of the clients, and fits within the context of the site and surrounding community.
(c) Steve Keating Photography

Foto de salón para visitas abierto moderno grande sin televisor con paredes blancas, suelo de piedra caliza, chimenea lineal, marco de chimenea de hormigón y alfombra
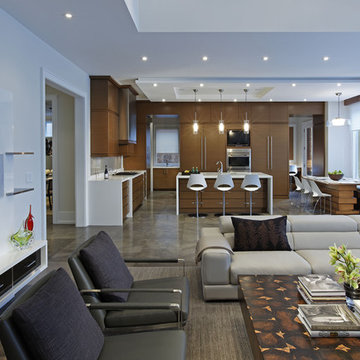
Photographer: David Whittaker
Diseño de salón abierto actual grande con paredes blancas, suelo de cemento, todas las chimeneas, marco de chimenea de hormigón y pared multimedia
Diseño de salón abierto actual grande con paredes blancas, suelo de cemento, todas las chimeneas, marco de chimenea de hormigón y pared multimedia
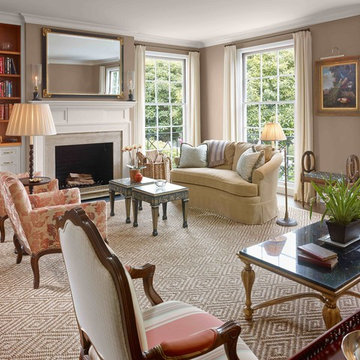
Modelo de salón para visitas cerrado tradicional grande sin televisor con suelo de madera oscura, todas las chimeneas, paredes beige, marco de chimenea de hormigón y alfombra

Photographer: Terri Glanger
Imagen de salón abierto actual sin televisor con paredes amarillas, suelo de madera en tonos medios, suelo naranja, todas las chimeneas y marco de chimenea de hormigón
Imagen de salón abierto actual sin televisor con paredes amarillas, suelo de madera en tonos medios, suelo naranja, todas las chimeneas y marco de chimenea de hormigón
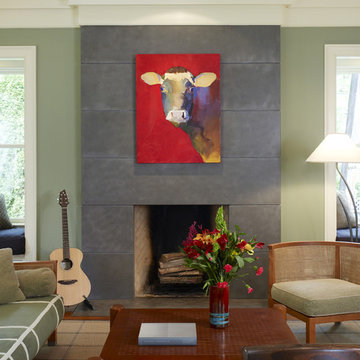
This great room embodies open concept while maintaining distinctive stylish spaces.
Photo by Hoachlander Davis Photography
Architect Jeff Broadhurst
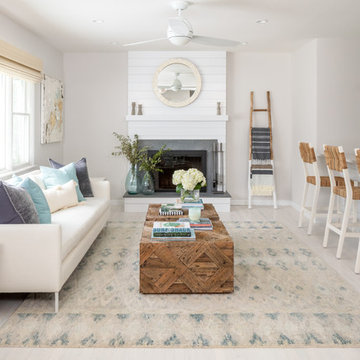
Kyle Caldwell Photography
Imagen de biblioteca en casa abierta costera sin televisor con paredes beige, suelo de madera clara, todas las chimeneas, marco de chimenea de hormigón, suelo beige y alfombra
Imagen de biblioteca en casa abierta costera sin televisor con paredes beige, suelo de madera clara, todas las chimeneas, marco de chimenea de hormigón, suelo beige y alfombra
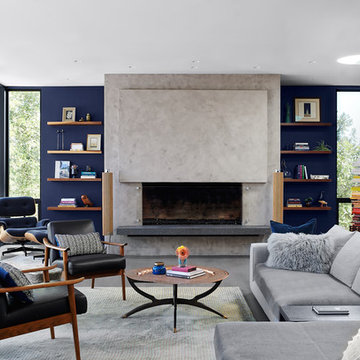
Foto de biblioteca en casa vintage sin televisor con paredes azules, chimenea lineal, marco de chimenea de hormigón y alfombra
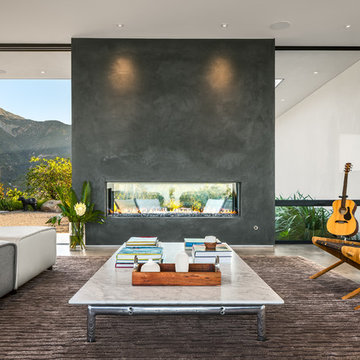
Ciro Coelho Photography
Imagen de salón con rincón musical actual sin televisor con paredes blancas, chimenea de doble cara y marco de chimenea de hormigón
Imagen de salón con rincón musical actual sin televisor con paredes blancas, chimenea de doble cara y marco de chimenea de hormigón
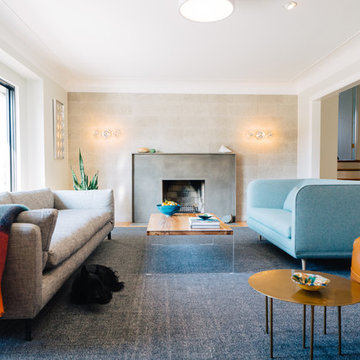
Ejemplo de salón para visitas cerrado vintage sin televisor con paredes grises, todas las chimeneas y marco de chimenea de hormigón
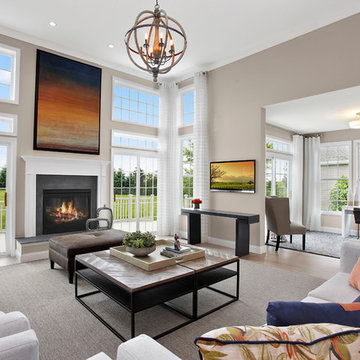
A grand living room with high ceilings, statement lighting and a beautiful fireplace is tied together with large seating and area rug.
Diseño de salón para visitas abierto tradicional renovado con paredes grises, suelo de madera oscura, todas las chimeneas, marco de chimenea de hormigón y televisor colgado en la pared
Diseño de salón para visitas abierto tradicional renovado con paredes grises, suelo de madera oscura, todas las chimeneas, marco de chimenea de hormigón y televisor colgado en la pared
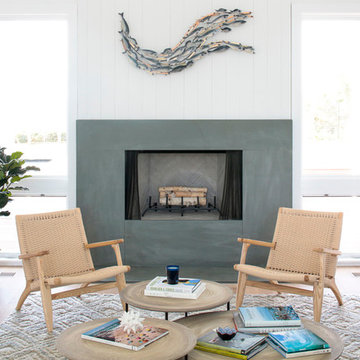
Diseño de salón marinero con paredes blancas, suelo de madera clara, todas las chimeneas, marco de chimenea de hormigón y alfombra
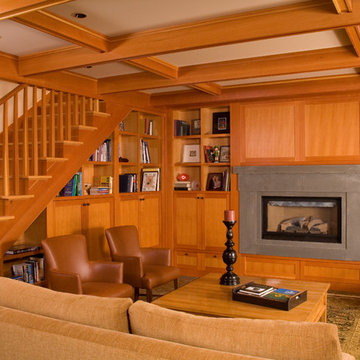
Photos by Northlight Photography. Lake Washington remodel featuring native Pacific Northwest Materials and aesthetics. Clean, cool concrete fireplace surround provides a focal point for this warm and inviting living room.
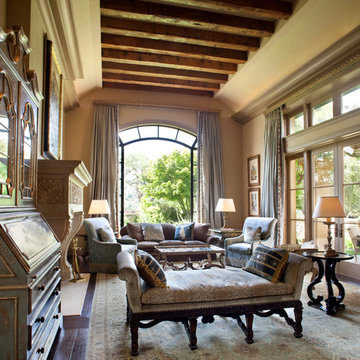
Plush textiles and detailed furnishings are the key ingredients to this living room. With flowing floor length curtains, velvet fabrics, and ornate casegoods and furnishings, we brought a luxurious and relaxed Veneto style to this California dream home.
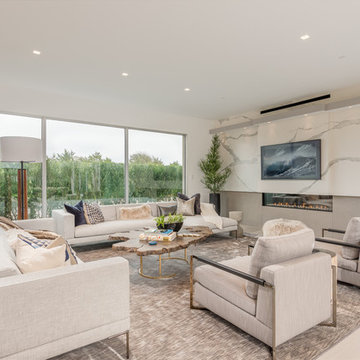
Imagen de salón para visitas contemporáneo extra grande con suelo de madera clara, chimenea lineal, marco de chimenea de hormigón y suelo beige
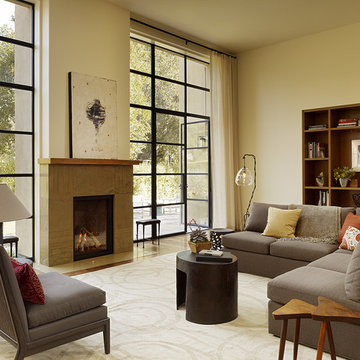
Karin Payson A+D, Staprans Design, Matthew Millman Photography
Foto de salón tradicional renovado con marco de chimenea de hormigón y alfombra
Foto de salón tradicional renovado con marco de chimenea de hormigón y alfombra
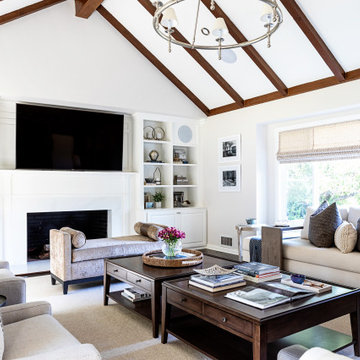
The entryway, living, and dining room in this Chevy Chase home were renovated with structural changes to accommodate a family of five. It features a bright palette, functional furniture, a built-in BBQ/grill, and statement lights.
Project designed by Courtney Thomas Design in La Cañada. Serving Pasadena, Glendale, Monrovia, San Marino, Sierra Madre, South Pasadena, and Altadena.
For more about Courtney Thomas Design, click here: https://www.courtneythomasdesign.com/
To learn more about this project, click here:
https://www.courtneythomasdesign.com/portfolio/home-renovation-la-canada/
63 ideas para salones con marco de chimenea de hormigón
1